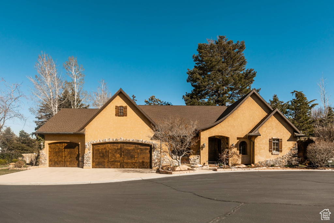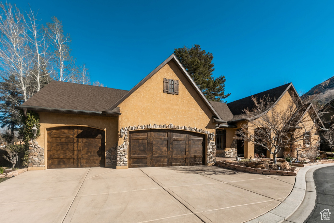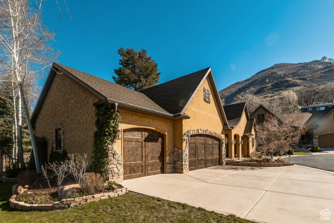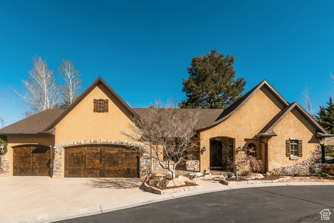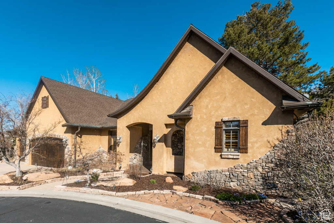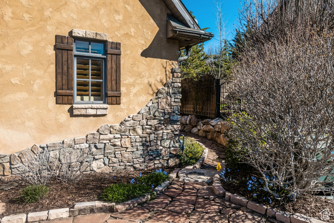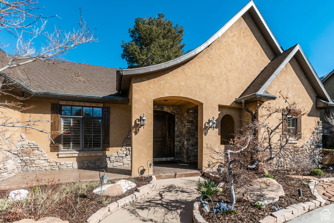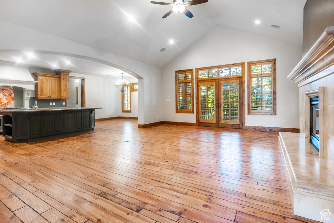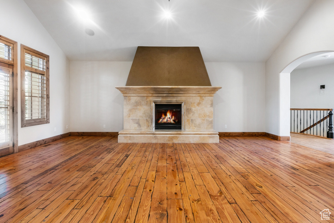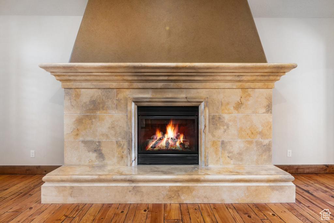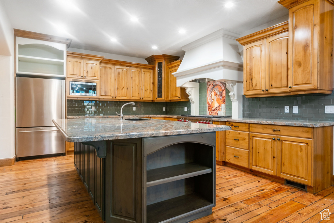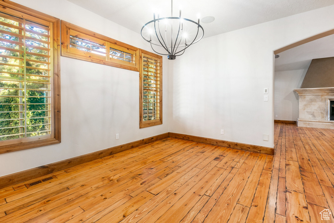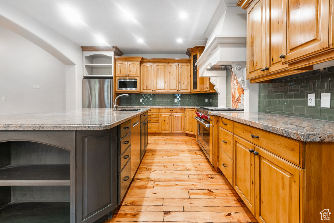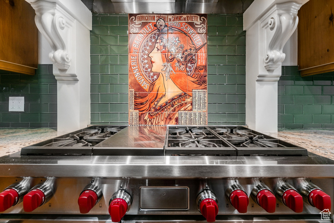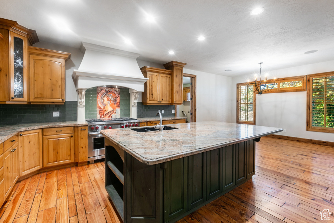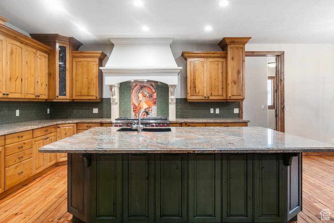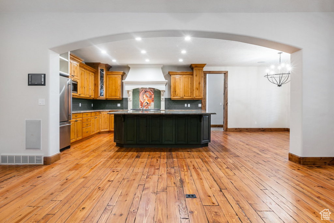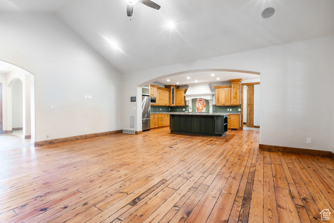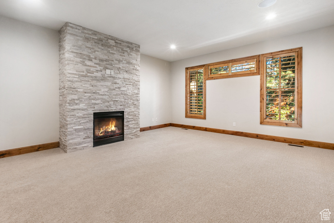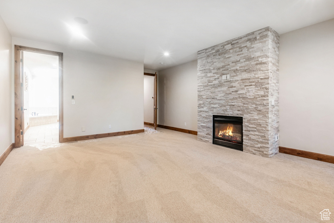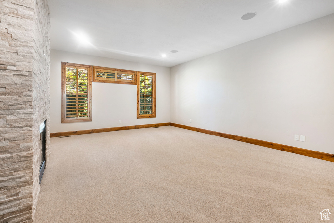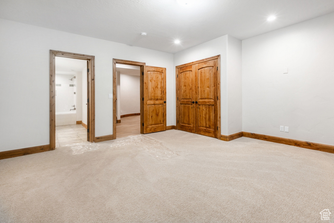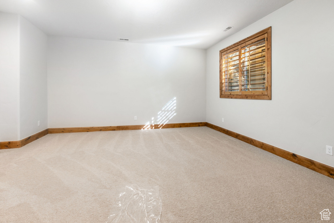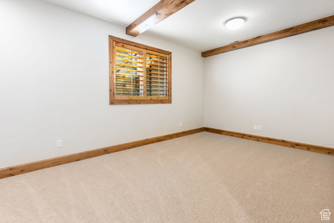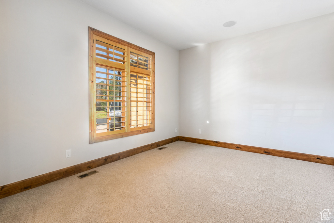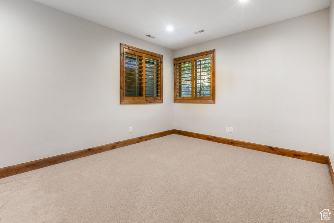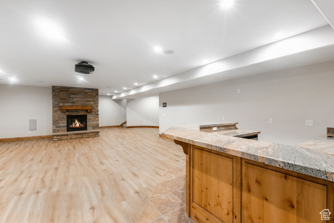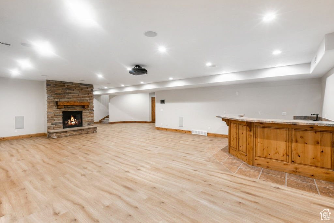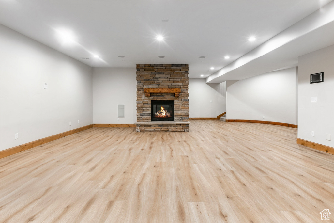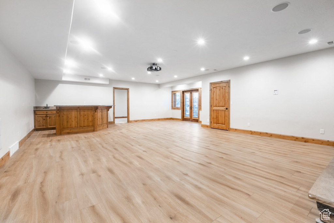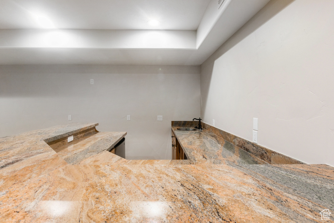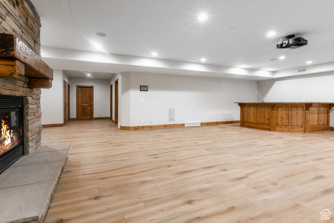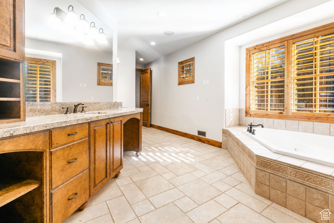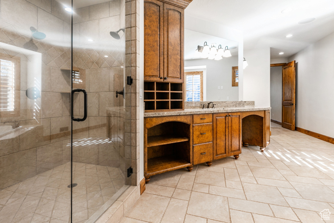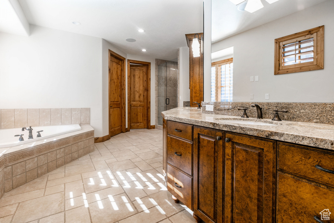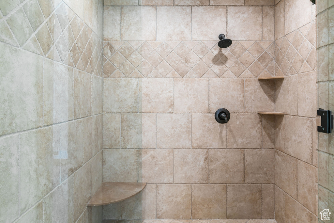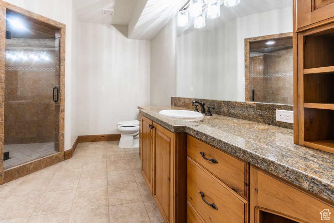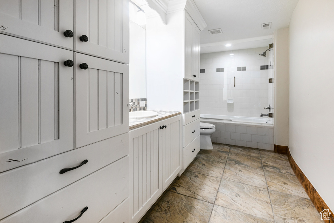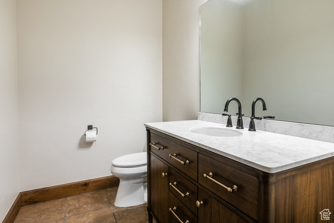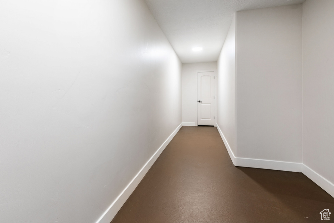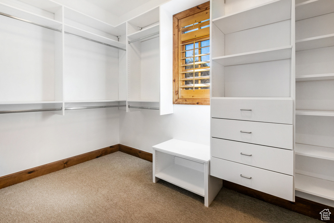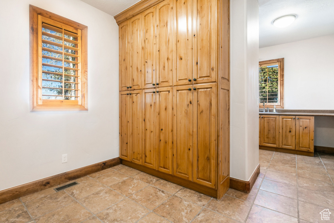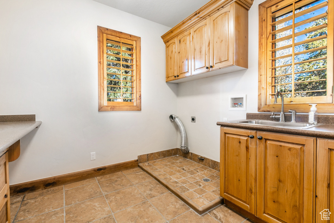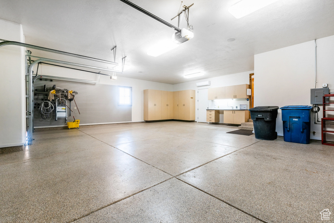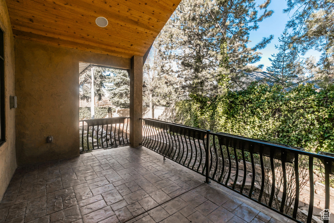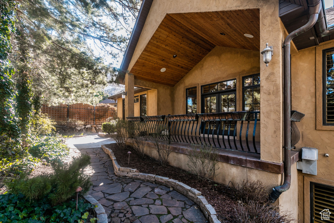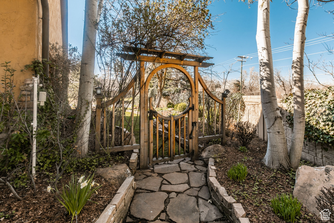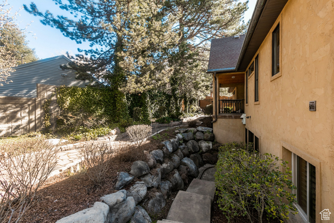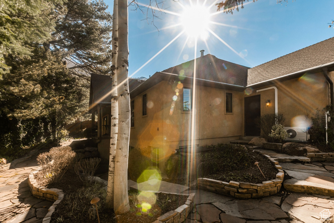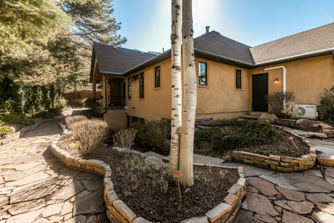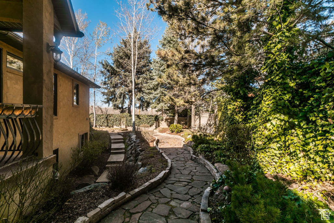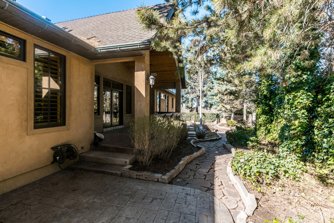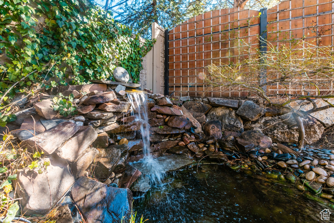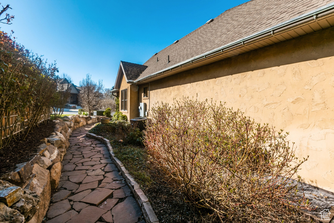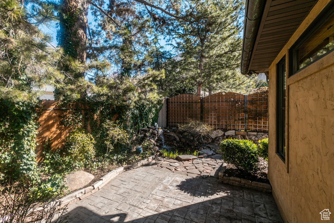Property Facts
Gorgeous, private and gated immaculate home features the best of everything. the open and luxurious floor-plan is better than new with soaring ceilings, stunning custom wood work, limestone and travertine flooring, premier kitchen appliances (Thermador, viking and Miele), and a breathtaking lush backyard with waterfall, stream and pond. main level master retreat boasts dual vanities, and oversized bath and multi head shower, spacious custom closet, and a private deck that looks out over the lush garden, the finished walk-out lower level includes high ceilings, a second kitchen, theater room with surround sounds, three additional bedrooms and an abundance of storage options. The overside epoxied 3 car garage with workshop is sure to fit all your toys, and the oversized covered upper and lower decks with stone fireplace is perfect for your outdoor enjoyment. square footage provided as a courtesy only. Buyer is advised to obtain an independent measurement and to verify all information.
Property Features
Interior Features Include
- Bar: Wet
- Bath: Master
- Central Vacuum
- Closet: Walk-In
- Den/Office
- Dishwasher, Built-In
- Disposal
- French Doors
- Gas Log
- Jetted Tub
- Range: Gas
- Range/Oven: Built-In
- Range/Oven: Free Stdng.
- Vaulted Ceilings
- Floor Coverings: Hardwood; Laminate
- Air Conditioning: Central Air; Electric
- Heating: Gas: Central
- Basement: (100% finished) Walkout
Exterior Features Include
- Exterior: Patio: Covered; Sliding Glass Doors
- Lot:
- Landscape: Landscaping: Full
- Roof: Asphalt Shingles
- Exterior: Stone; Stucco
- Garage/Parking: Attached; Heated; Workbench
- Garage Capacity: 3
Inclusions
- Dryer
- Microwave
- Range Hood
- Refrigerator
- Satellite Dish
- Washer
Other Features Include
- Amenities: Cable TV Wired; Gated Community
- Utilities: Gas: Connected; Sewer: Connected; Water: Connected
- Water: Culinary
HOA Information:
- $99/Monthly
Zoning Information
- Zoning: 1110
Rooms Include
- 4 Total Bedrooms
- Floor 1: 1
- Basement 1: 3
- 4 Total Bathrooms
- Floor 1: 1 Full
- Floor 1: 1 Half
- Basement 1: 1 Full
- Basement 1: 1 Three Qrts
- Other Rooms:
- Floor 1: 1 Family Rm(s); 1 Kitchen(s); 1 Semiformal Dining Rm(s); 1 Laundry Rm(s);
- Basement 1: 1 Family Rm(s); 1 Laundry Rm(s);
Square Feet
- Floor 1: 2327 sq. ft.
- Basement 1: 2487 sq. ft.
- Total: 4814 sq. ft.
Lot Size In Acres
- Acres: 0.32
Schools
Designated Schools
View School Ratings by Utah Dept. of Education
Nearby Schools
| GreatSchools Rating | School Name | Grades | Distance |
|---|---|---|---|
8 |
Olympus Jr High School Public Middle School |
7- | 1.37 mi |
9 |
Cottonwood School Public Preschool, Elementary |
PK | 0.39 mi |
NR |
Intermountain Christian Private Preschool, Elementary, Middle School |
1.16 mi | |
7 |
Oakwood School Public Preschool, Elementary |
PK | 1.28 mi |
NR |
Anchor Christian Academ Private Preschool, Elementary, Middle School |
1.48 mi | |
9 |
Howard R Driggs School Public Preschool, Elementary |
PK | 1.49 mi |
NR |
Buttons N Bows Private Preschool, Elementary |
PK-K | 1.62 mi |
NR |
Summit Christian Academ Private Elementary, Middle School |
1.62 mi | |
NR |
Challenger School - Hol Private Preschool, Elementary |
1.66 mi | |
NR |
St Sophia Hellenic Orth Private Preschool, Elementary |
1.66 mi | |
NR |
St Vincent School Private Preschool, Elementary, Middle School |
PK-8 | 1.66 mi |
NR |
Willow Creek Montessori Private Preschool, Elementary |
1.69 mi | |
9 |
Morningside School Public Elementary |
K-6 | 1.70 mi |
4 |
Spring Lane School Public Preschool, Elementary |
PK | 1.74 mi |
NR |
Deseret Academy Private Preschool, Elementary, Middle School |
PK | 1.75 mi |
Nearby Schools data provided by GreatSchools.
For information about radon testing for homes in the state of Utah click here.
This 4 bedroom, 4 bathroom home is located at 2855 E Le Jardin Pl in Holladay, UT. Built in 2005, the house sits on a 0.32 acre lot of land and is currently for sale at $1,750,000. This home is located in Salt Lake County and schools near this property include Cottonwood Elementary School, Olympus Middle School, Olympus High School and is located in the Granite School District.
Search more homes for sale in Holladay, UT.
Contact Agent

Listing Broker
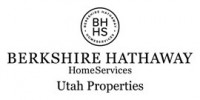
Berkshire Hathaway HomeServices Utah Properties (Saddleview)
2200 Park Avenue
Bldg. B
Park City, UT 84060
435-649-7171
