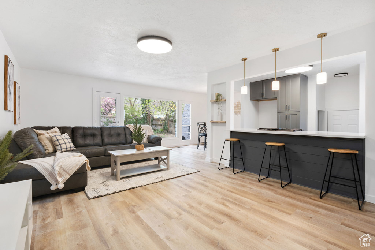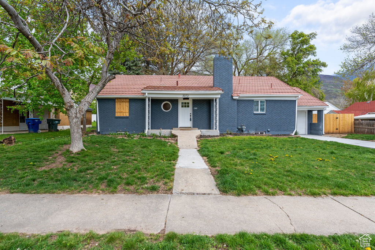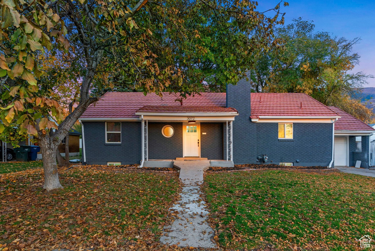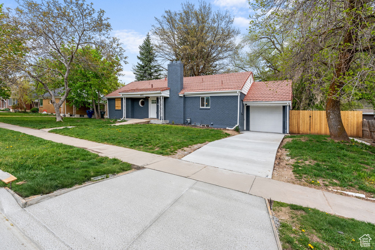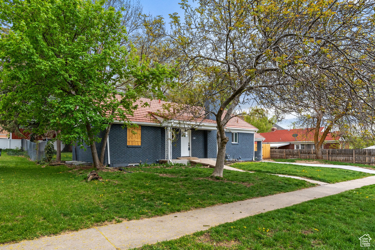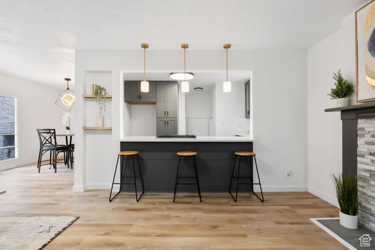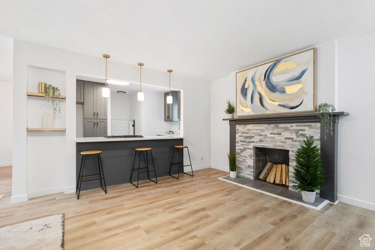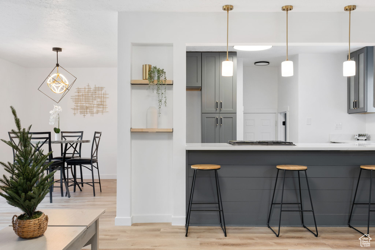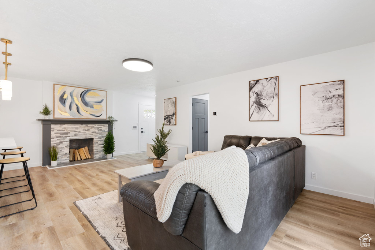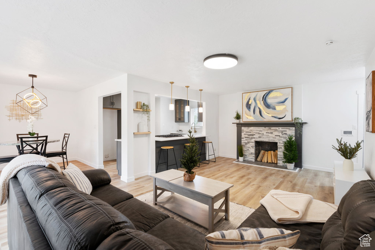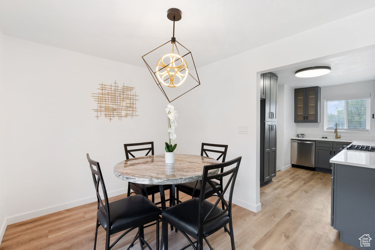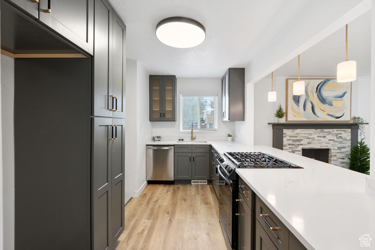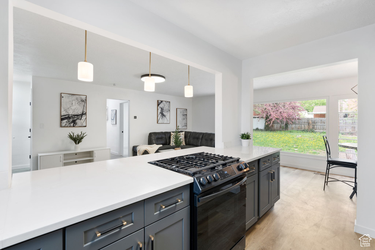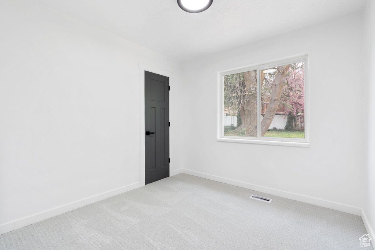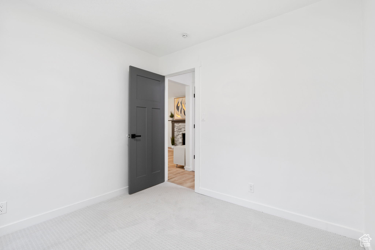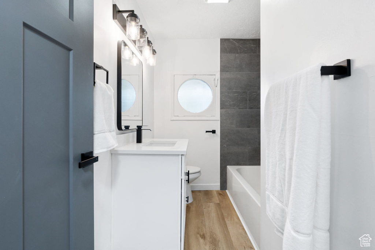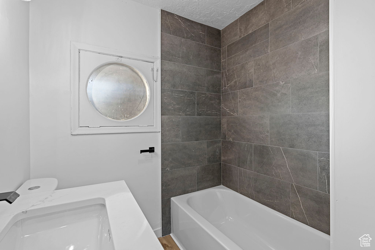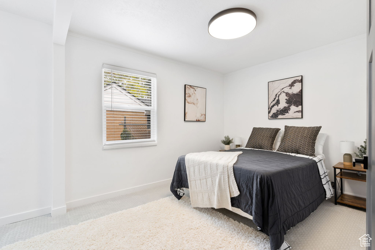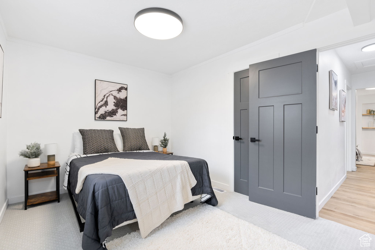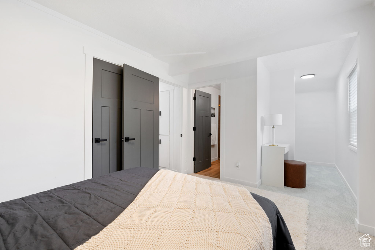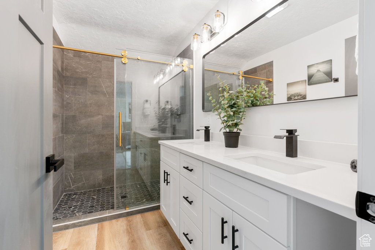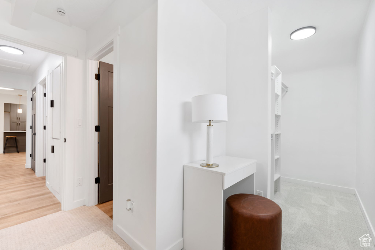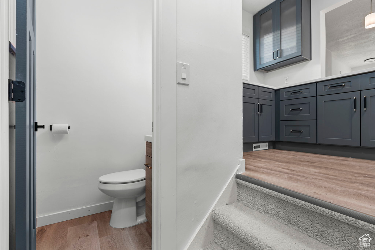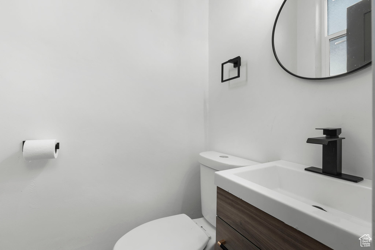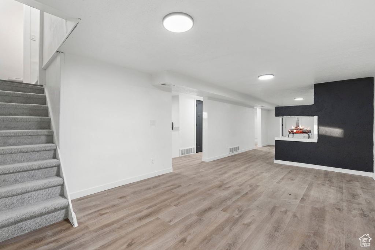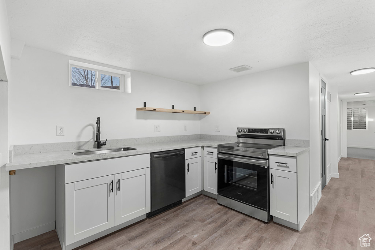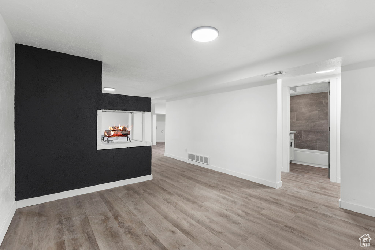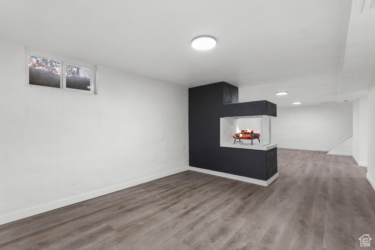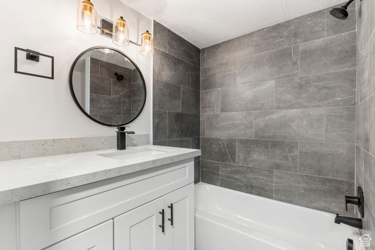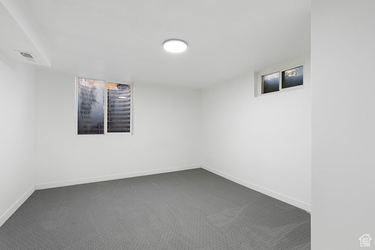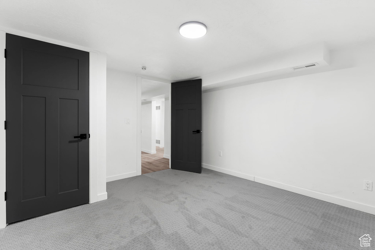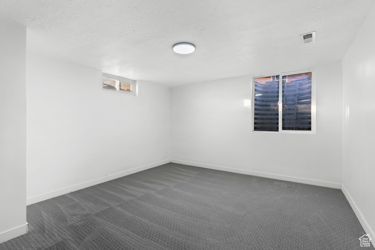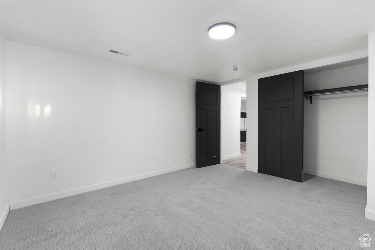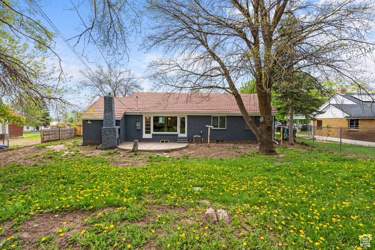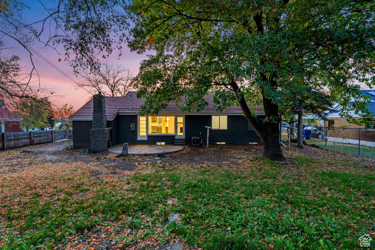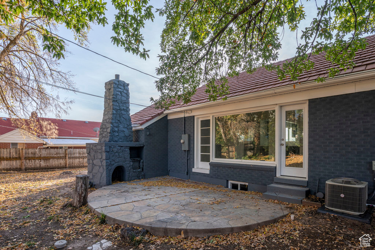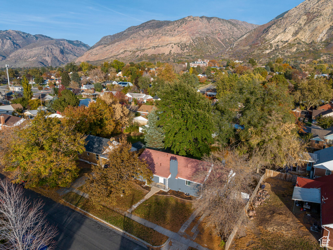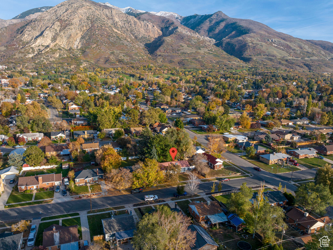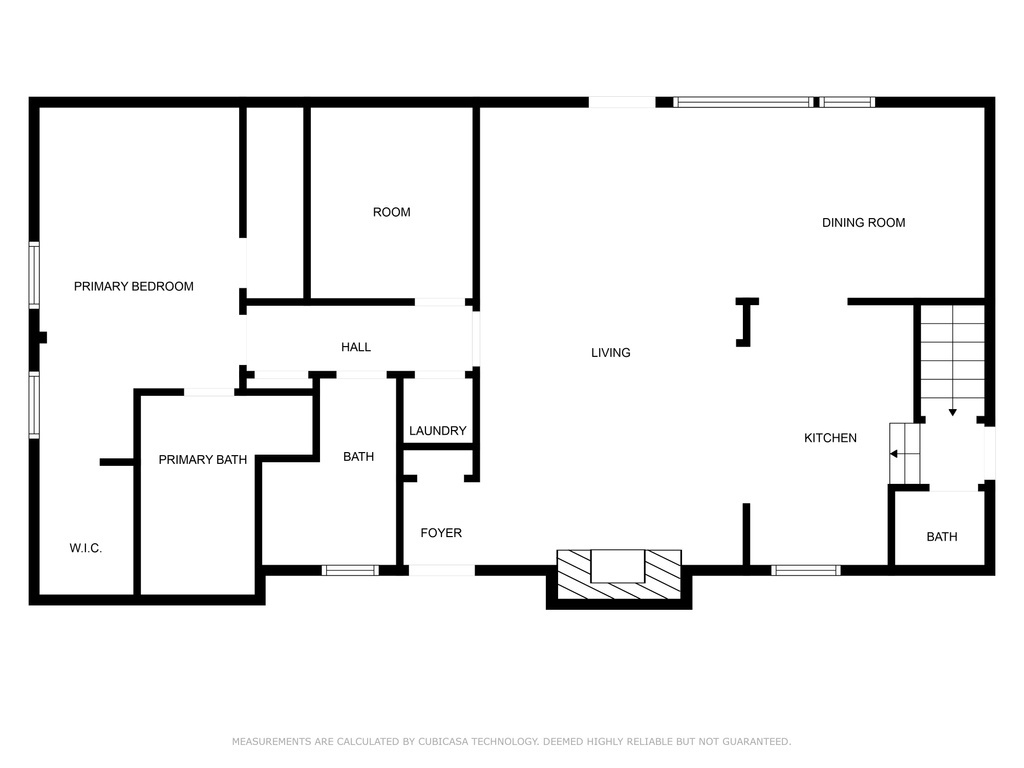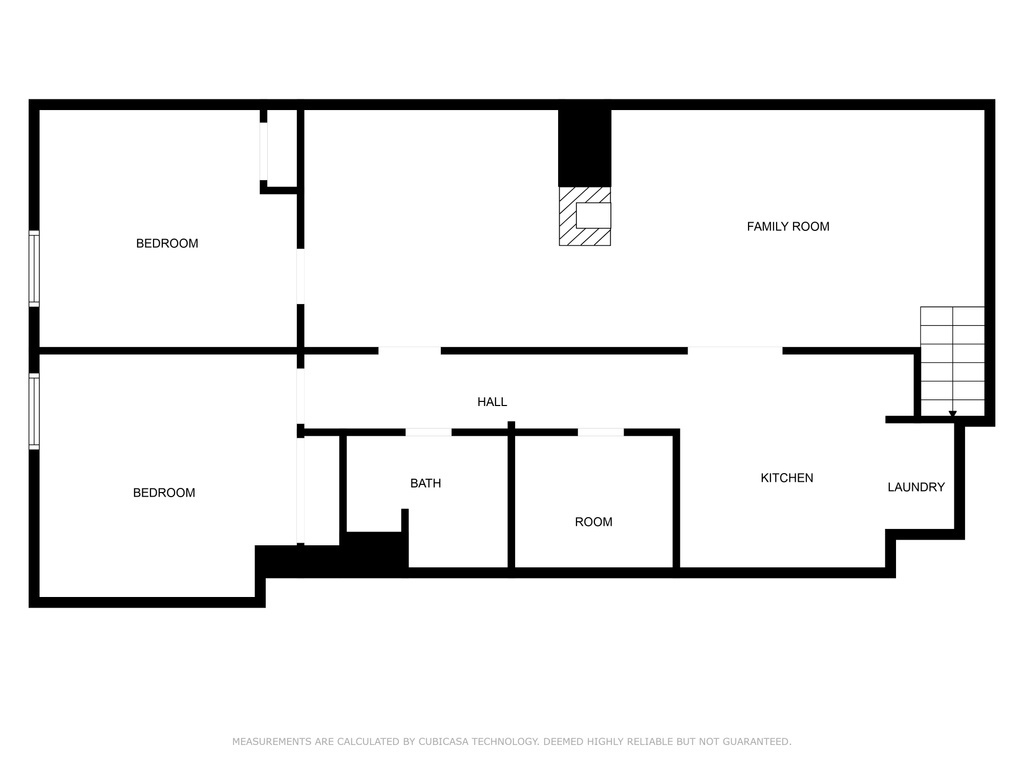Property Facts
*Price Improvement!* ADU Guidelines: FHA & FNMA now allows rental income to be counted for single family homes with accessory dwelling units (ADUs), up to 75% of rental income can be counted. For more information contact a mortgage professional. Nestled in the East Bench of Ogden, you'll find this spacious rambler that's been remodeled top to bottom with plenty of natural light radiating from oversized windows. The convenient basement MIL can be used for additional income or offset your mortgage should you choose. 2 NEW stunning kitchens, both with shaker cabinets, quartz counters, black stainless appliances, but the main floor comes equipped with custom soft-close/soft glide slate gray shaker cabinets. Too many updates to list, but we'll start with the important major mechanicals: ALL-NEW electrical (subpanel, outlets, switches, energy-efficient LED lighting), plumbing throughout, furnace/AC. 100 year durable, low-maintenance bartile roof still has plenty of life on it. BRAND NEW Concrete Driveway. You'll fall in love with the primary bedroom with its dedicated en-suite on the main level with a stunning shower, large double vanity and separate walk-in closet. There are also separate laundry hookups upstairs and downstairs, with the upstairs stackable laundry included! The interior finishes come with premium 100% waterproof high-density LVP flooring in all common areas, high-density carpet in the bedrooms and fresh coat of paint throughout. All of the updated baths include NEW gorgeous tile surrounds, vanities and fixtures. NEW craftsman doors, base/case, modern hardware, new exterior doors with some new double-pane vinyl windows. Both basement bedrooms come equipped with oversized egress windows. Fully fenced, expansive backyard with a unique well-preserved outdoor fireplace make this an ideal gathering spot. The neighborhood is close to the mountains, hiking trails, Weber State University, and conveniently located 10 minutes from Historic 25th Street, nightlife and about 30 minutes to ski resorts. Square footage figures are provided as a courtesy estimate only and were obtained from county assessor . Buyer is advised to obtain an independent measurement.
Property Features
Interior Features Include
- Basement Apartment
- Bath: Master
- Bath: Sep. Tub/Shower
- Closet: Walk-In
- Den/Office
- Dishwasher, Built-In
- Disposal
- Floor Drains
- Kitchen: Second
- Kitchen: Updated
- Mother-in-Law Apt.
- Oven: Gas
- Range/Oven: Free Stdng.
- Silestone Countertops
- Floor Coverings: Carpet; Vinyl (LVP)
- Window Coverings: Blinds
- Air Conditioning: Central Air; Electric
- Heating: Forced Air; Gas: Central
- Basement: (95% finished) Full
Exterior Features Include
- Exterior: Double Pane Windows; Patio: Open
- Lot: Curb & Gutter; Fenced: Part; Road: Paved; Secluded Yard; Sprinkler: Manual-Full; Terrain, Flat
- Landscape: Landscaping: Full; Mature Trees
- Roof: Tile
- Exterior: Brick
- Patio/Deck: 1 Patio
- Garage/Parking: Attached; Parking: Uncovered
- Garage Capacity: 1
Inclusions
- Dryer
- Range
Other Features Include
- Amenities: Cable TV Available; Electric Dryer Hookup; Exercise Room; Gas Dryer Hookup
- Utilities: Gas: Connected; Power: Connected; Sewer: Connected; Sewer: Public; Water: Connected
- Water: Culinary; Secondary
Accessory Dwelling Unit (ADU):
- Attached
- Not Currently Rented
- Approx Sq. Ft.: 1162 sqft
- Beds: 2
- Baths: 1
- Kitchen Included: Yes
- Separate Entrance: Yes
- Separate Water Meter: No
- Separate Gas Meter: No
- Separate Electric Meter: No
Zoning Information
- Zoning: R1
Rooms Include
- 4 Total Bedrooms
- Floor 1: 2
- Basement 1: 2
- 4 Total Bathrooms
- Floor 1: 1 Full
- Floor 1: 1 Three Qrts
- Floor 1: 1 Half
- Basement 1: 1 Full
- Other Rooms:
- Floor 1: 1 Family Rm(s); 1 Kitchen(s); 1 Bar(s); 1 Formal Dining Rm(s); 1 Semiformal Dining Rm(s); 1 Laundry Rm(s);
- Basement 1: 1 Family Rm(s); 1 Kitchen(s); 1 Laundry Rm(s);
Square Feet
- Floor 1: 1152 sq. ft.
- Basement 1: 1152 sq. ft.
- Total: 2304 sq. ft.
Lot Size In Acres
- Acres: 0.18
Schools
Designated Schools
View School Ratings by Utah Dept. of Education
Nearby Schools
| GreatSchools Rating | School Name | Grades | Distance |
|---|---|---|---|
2 |
Mount Ogden Junior High Public Middle School |
7-9 | 0.25 mi |
7 |
Wasatch School Public Elementary |
K-6 | 0.43 mi |
4 |
Ogden High School Public High School |
10-12 | 0.19 mi |
NR |
St. Paul Lutheran Schoo Private Elementary, Middle School |
K-8 | 0.32 mi |
NR |
St Joseph Catholic Scho Private Preschool, Elementary, Middle School |
PK-8 | 0.53 mi |
NR |
Polk School Public Elementary |
K-6 | 0.55 mi |
NR |
Storm Ridge Ranch Schoo Private High School |
9-12 | 0.71 mi |
1 |
Thomas O Smith School Public Preschool, Elementary |
PK | 0.74 mi |
NR |
Weber State University Elementary |
0.79 mi | |
NR |
Berean Baptist Academy Private Elementary, Middle School, High School |
1-11 | 0.92 mi |
3 |
James Madison School Public Preschool, Elementary |
PK | 0.95 mi |
NR |
St Joseph Catholic High Private High School |
9- | 1.05 mi |
10 |
No Ut Academy For Math Charter High School |
1.15 mi | |
6 |
Taylor Canyon School Public Elementary |
K-6 | 1.23 mi |
2 |
George Washington High Public Middle School, High School |
7-12 | 1.27 mi |
Nearby Schools data provided by GreatSchools.
For information about radon testing for homes in the state of Utah click here.
This 4 bedroom, 4 bathroom home is located at 3072 Iowa Ave in Ogden, UT. Built in 1947, the house sits on a 0.18 acre lot of land and is currently for sale at $539,990. This home is located in Weber County and schools near this property include Wasatch Elementary School, Mount Ogden Middle School, Ogden High School and is located in the Ogden School District.
Search more homes for sale in Ogden, UT.
Contact Agent

Listing Broker

Realty ONE Group Signature
7650 S Union Park Avenue
Midvale, UT 84047
801-208-3800
