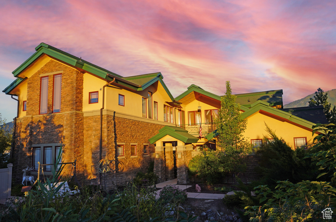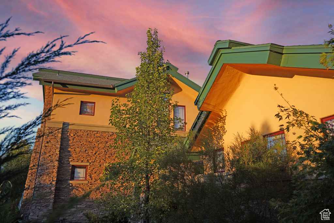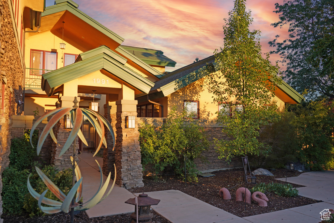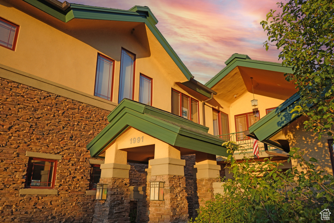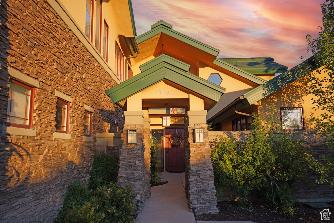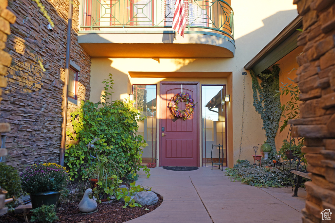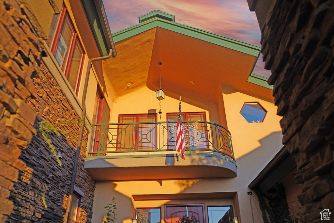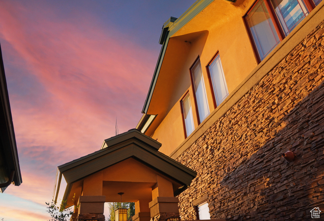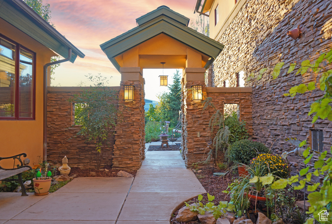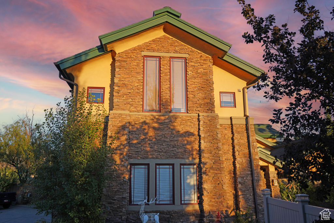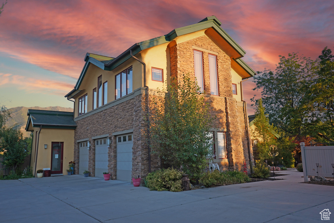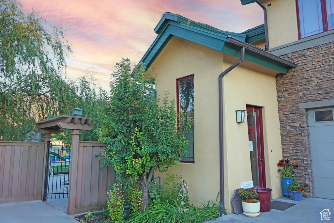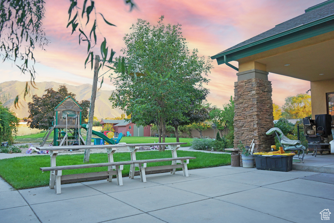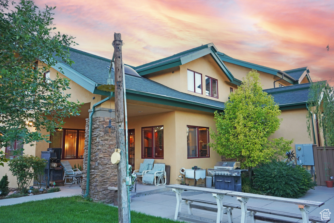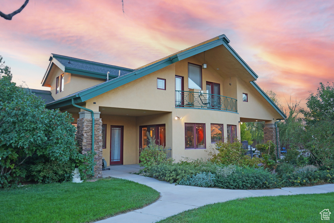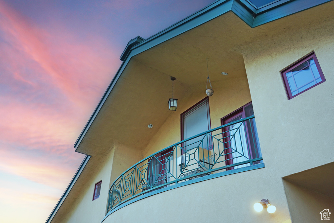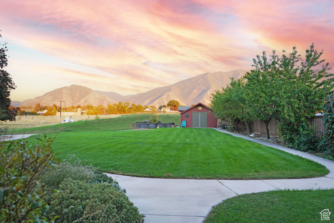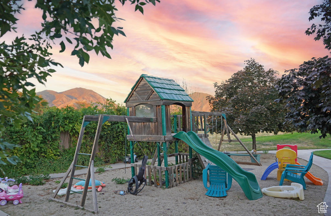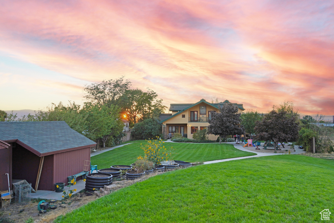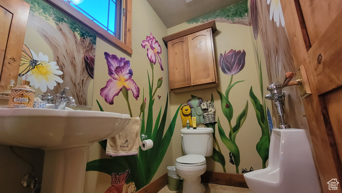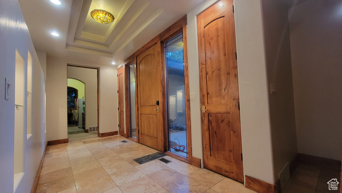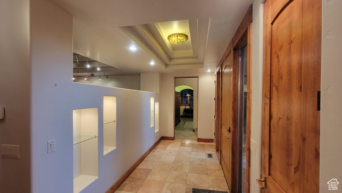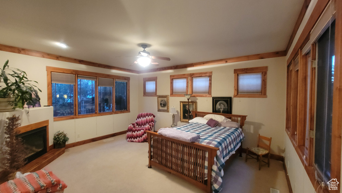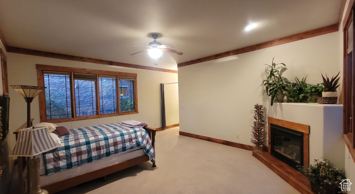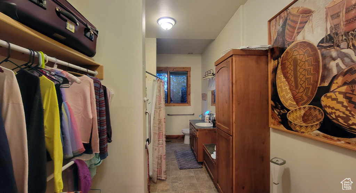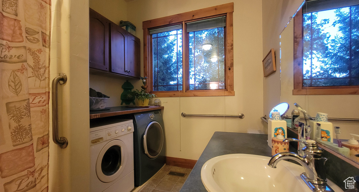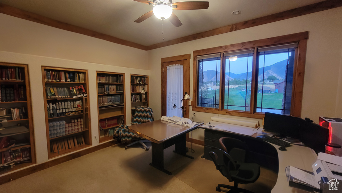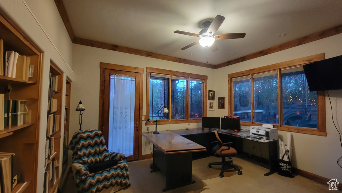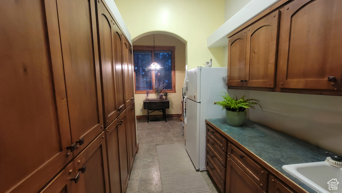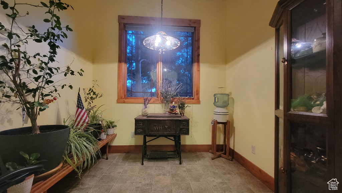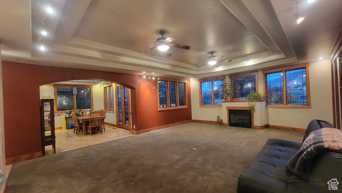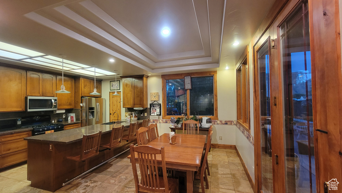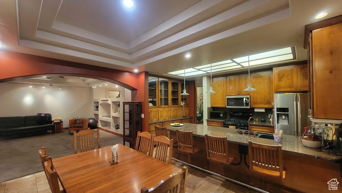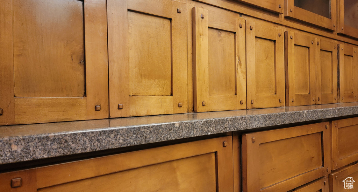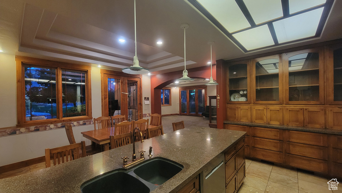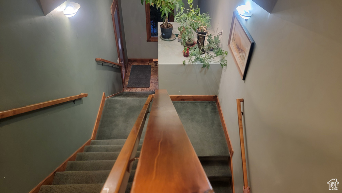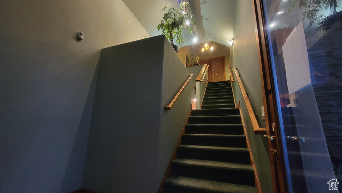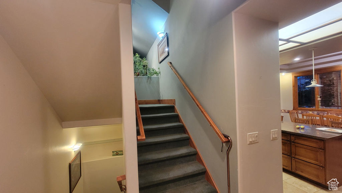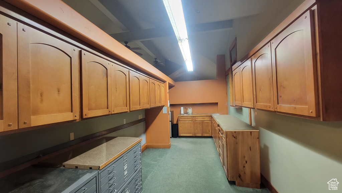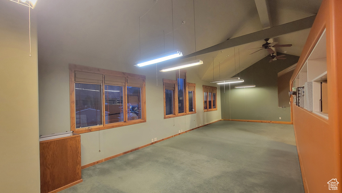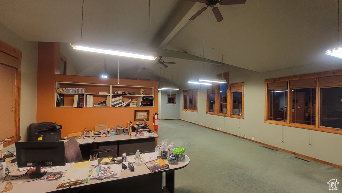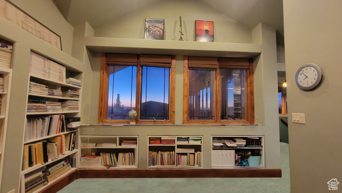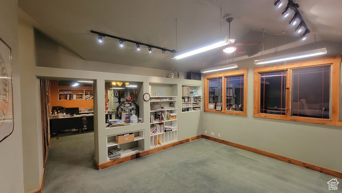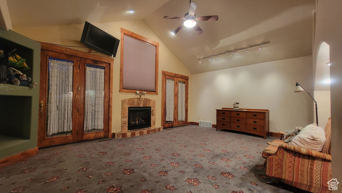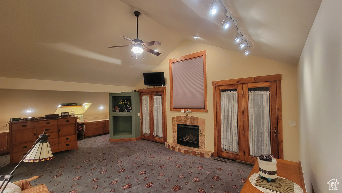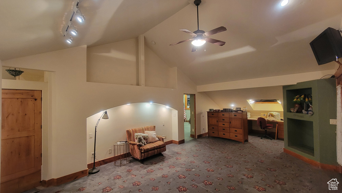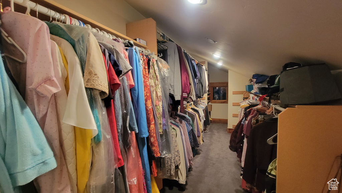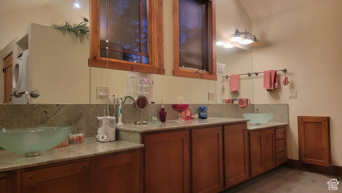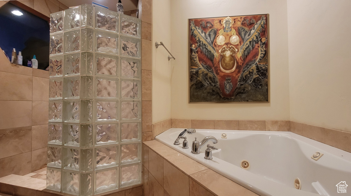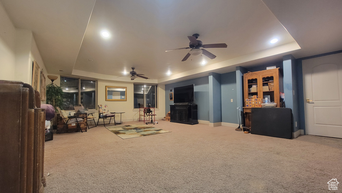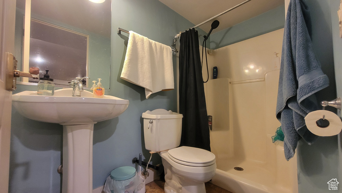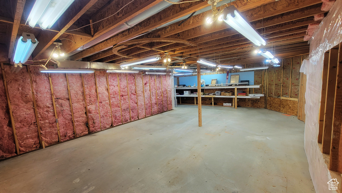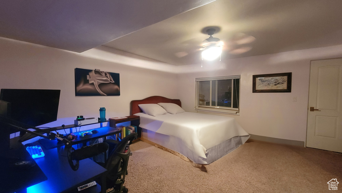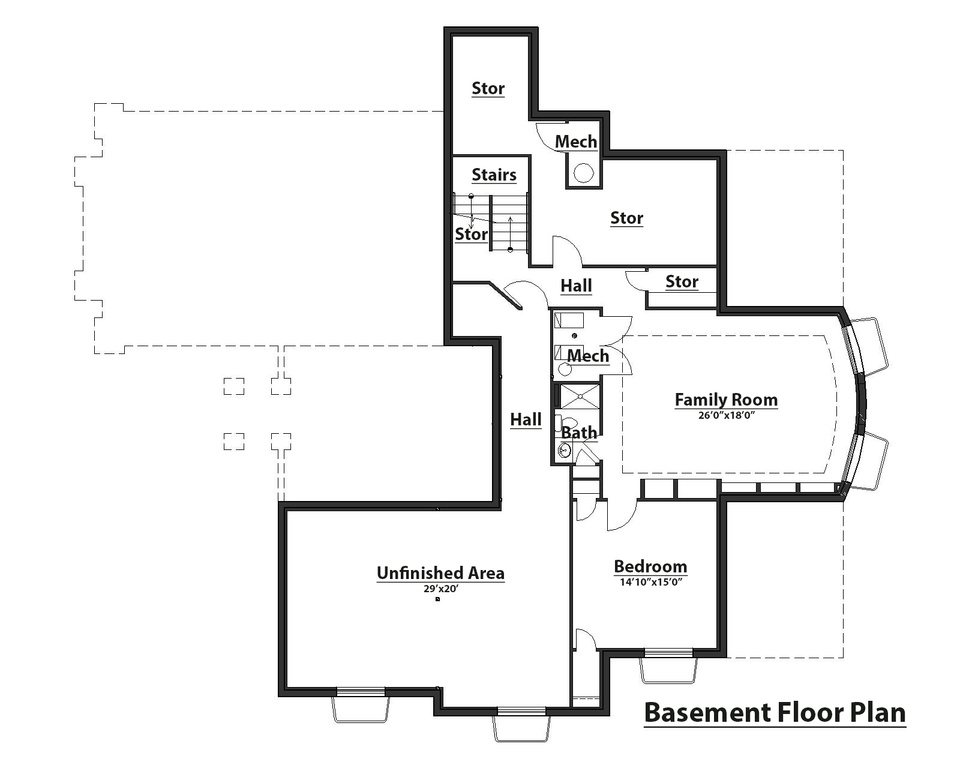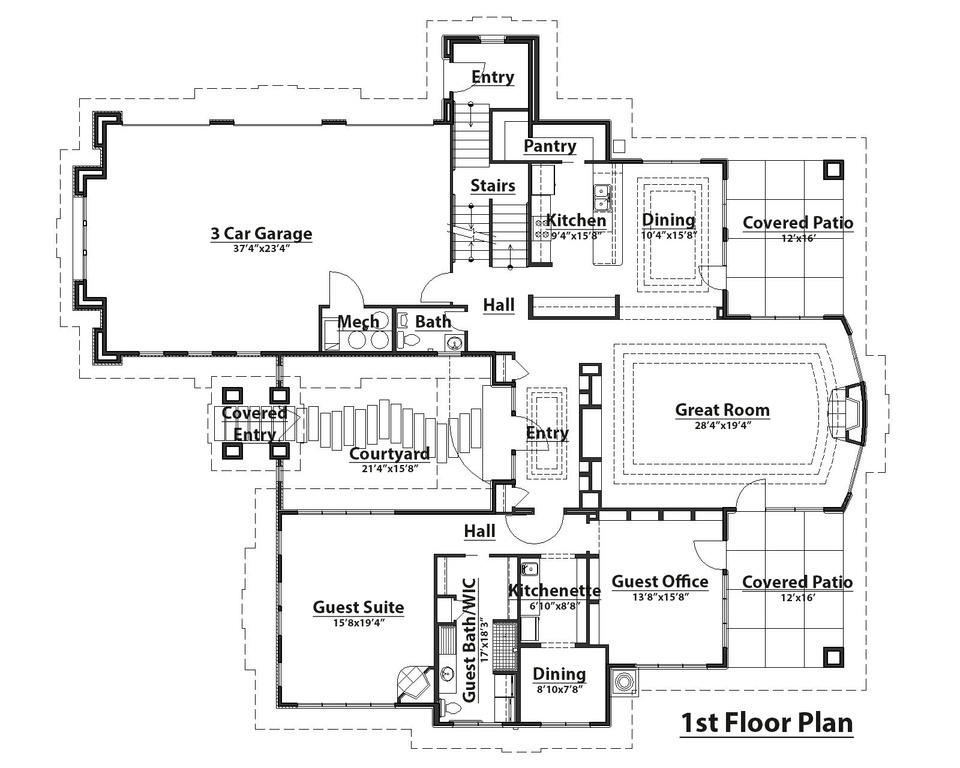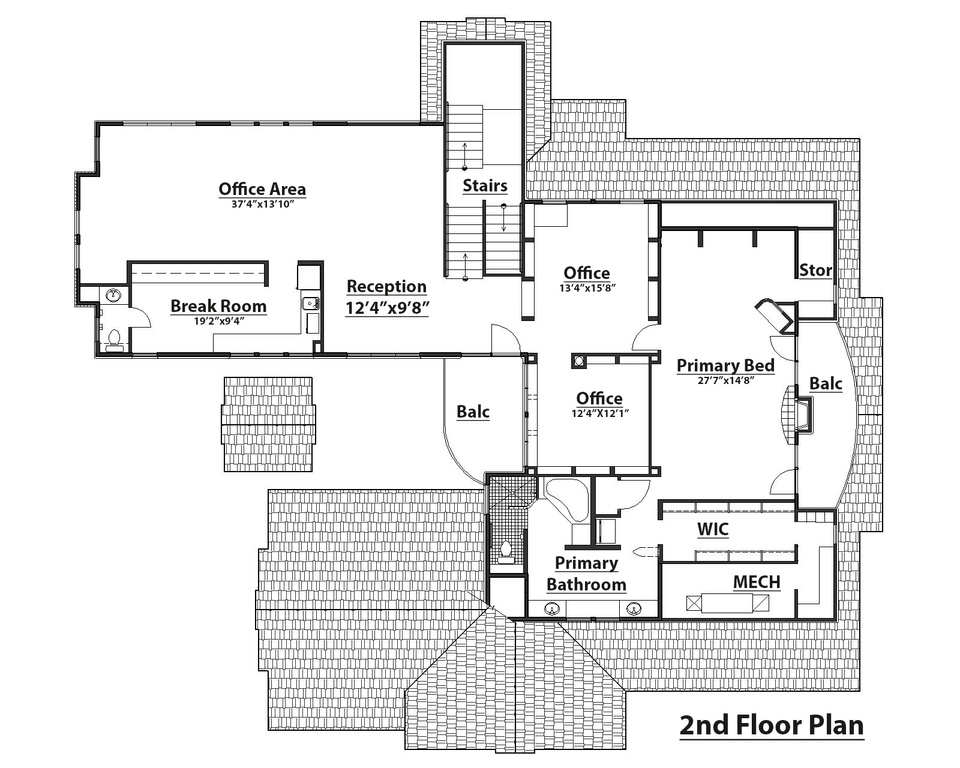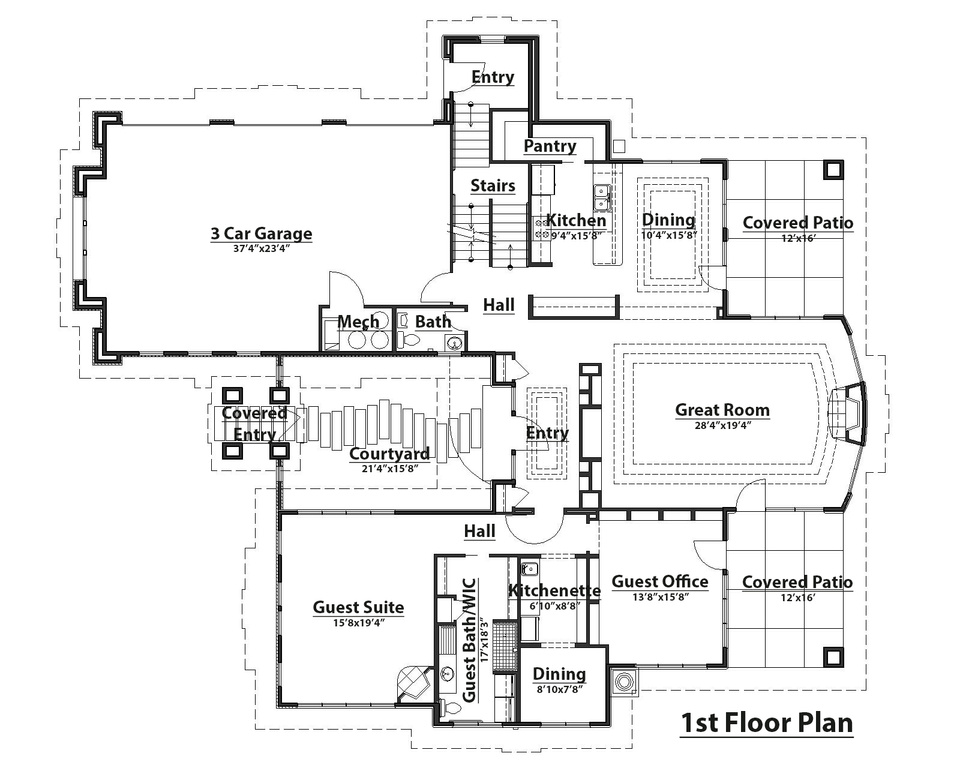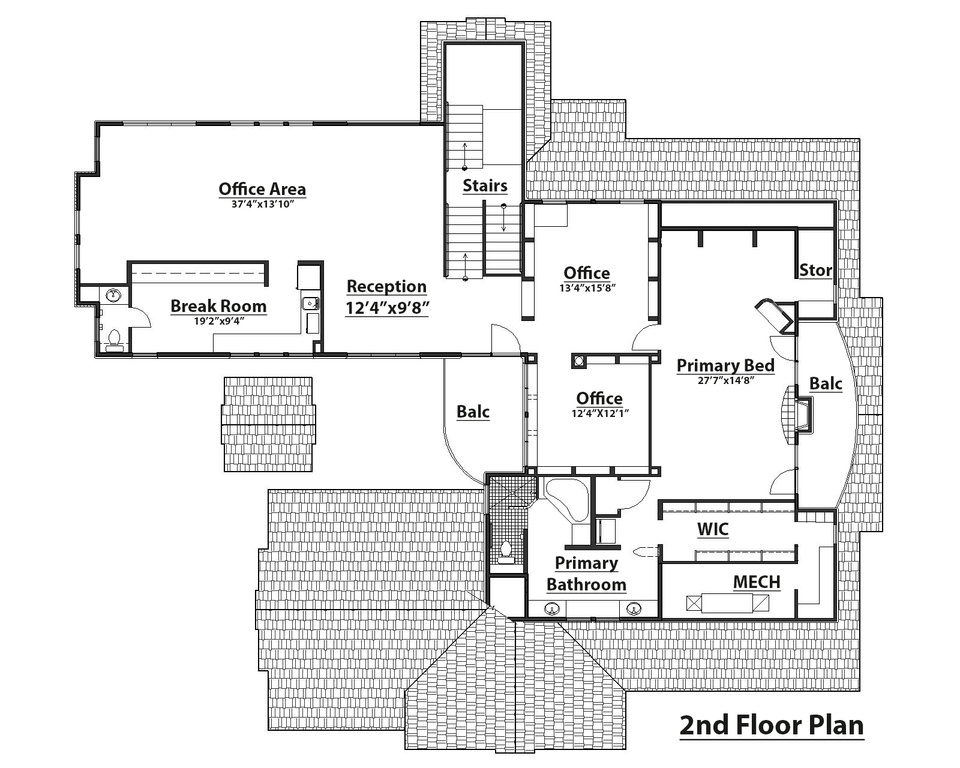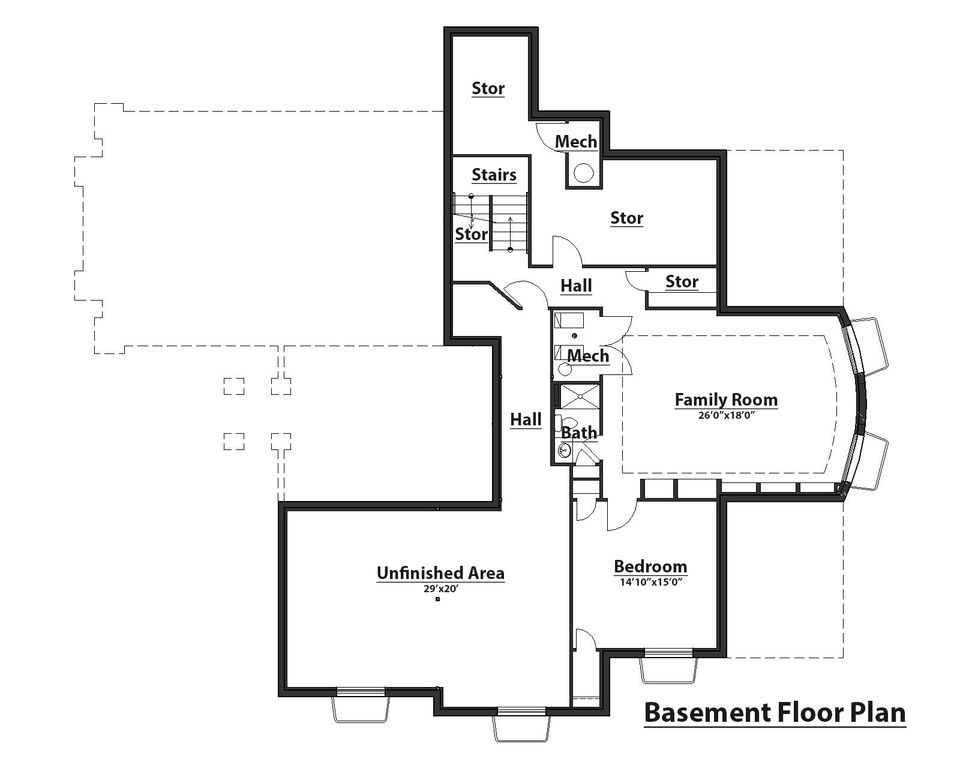Property Facts
Tired of seeing a bunch of homes that all look like everything else? Here we have the personal home of local Architect and it shows! You'll see custom details everywhere from the design of the railings, to the Japanese garden inspired entry, to the wooden buttons on the cabinet doors, to the custom ceilings and the floor plan itself. The Architect and his wife have enjoyed this home for the past 20 years and it's finally time to retire and downsize. There's a mother-in-law apartment on the main floor with some some wheelchair accessible features that could be used as an ADU. On the main floor, you also have a large great room/kitchen/dining room set up, two covered patios and beautiful views of the deep backyard and mountains. The Architect operated his business out a large portion of the upstairs. Includes a breakroom/print room, open office space for employees, a balcony, an office for the boss, and a conference room. Zoning allows for up to 3 unrelated people to be employed. Upstairs, you also have the huge Primary Suite where you can escape from your stress while you enjoy vaulted ceilings, a fireplace, extra space for sitting and craft areas, ensuite laundry, a private balcony, and a spacious bathroom. In the basement, you have a large family room, guest room, and a large unfinished area that could be used for any number of additional needs. With a .67 acre lot, we've got a lot of features yet to cover. The front yard has beautiful landscaping with a pond, waterfall feature, and multiple outdoor sitting areas to relax at. The backyard has entertaining and children in mind with a large lawn area, a playground, a circular concrete path for bikes, and even a hill to roll and sled down. There are fruit trees and a large custom shed/pigeon coop that could be used for all kinds of things. Custom inside and out, this property will not disappoint! Full price offer includes a Seller buy-down of Buyer's interest rate. Ask Agent for more details. **Square footage figures are provided as a courtesy estimate only and were obtained from the original Architectural Plans. Buyer is advised to obtain an independent measurement.
Property Features
ADU Information:
- Attached
- Not Currently Rented
- Approx Sq. Ft.: 1,000 sqft
- Beds: 2
- Baths: 1
- Kitchen Included: Yes
- Separate Entrance: Yes
- Separate Water Meter: No
- Separate Gas Meter: No
- Separate Electric Meter: No
Interior Features
- Bath: Primary
- Bath: Sep. Tub/Shower
- Central Vacuum
- Closet: Walk-In
- Great Room
- Jetted Tub
- Kitchen: Second
- Mother-in-Law Apt.
- Oven: Gas
- Vaulted Ceilings
- Floor Coverings: Carpet; Tile
- Window Coverings: Blinds; Part
- Air Conditioning: Central Air; Electric
- Heating: Forced Air
- Basement: (65% finished) Full
Exterior Features
- Exterior: Double Pane Windows; Entry (Foyer); Out Buildings; Patio: Covered
- Lot: Fenced: Part; Sprinkler: Auto-Full; View: Mountain
- Landscape: Fruit Trees; Landscaping: Full; Mature Trees; Pines; Waterfall
- Roof: Asphalt Shingles
- Exterior: Asphalt Shingles; Stone; Stucco
- Patio/Deck: 2 Patio
- Garage/Parking: Attached
- Garage Capacity: 3
Other Features
- Amenities: Cable TV Wired; Park/Playground
- Utilities: Gas: Connected; Power: Connected; Sewer: Septic Tank; Water: Connected
- Water: Culinary
Included in Transaction
- Ceiling Fan
- Compactor
- Gas Grill/BBQ
- Microwave
- Range
- Refrigerator
- Swing Set
Property Size
- Floor 2: 2,182 sq. ft.
- Floor 1: 2,267 sq. ft.
- Basement 1: 2,295 sq. ft.
- Total: 6,744 sq. ft.
- Lot Size: 0.67 Acres
Floor Details
- 4 Total Bedrooms
- Floor 2: 1
- Floor 1: 2
- Basement 1: 1
- 5 Total Bathrooms
- Floor 2: 1 Full
- Floor 2: 1 Half
- Floor 1: 1 Full
- Floor 1: 1 Half
- Basement 1: 1 Full
- Other Rooms:
- Floor 2: 1 Laundry Rm(s);
- Floor 1: 1 Family Rm(s); 1 Kitchen(s); 1 Semiformal Dining Rm(s); 1 Laundry Rm(s);
- Basement 1: 1 Family Rm(s);
Schools
Designated Schools
View School Ratings by Utah Dept. of Education
Nearby Schools
| GreatSchools Rating | School Name | Grades | Distance |
|---|---|---|---|
8 |
Spring Canyon Middle Public Middle School |
6-8 | 1.23 mi |
6 |
Sage Creek School Public Preschool, Elementary |
PK | 1.03 mi |
NR |
A City for Children & Teens Private Preschool, Elementary, Middle School, High School |
PK | 1.13 mi |
8 |
Maple Ridge School Public Preschool, Elementary |
PK | 1.24 mi |
9 |
Nebo Advanced Learning Center Public Elementary, Middle School, High School |
K-12 | 1.33 mi |
5 |
Maple Grove Middle Public Middle School |
6-8 | 1.37 mi |
4 |
Cherry Creek School Public Preschool, Elementary |
PK | 1.39 mi |
6 |
Meadow Brook School Public Preschool, Elementary |
PK | 1.42 mi |
4 |
Brookside School Public Preschool, Elementary |
PK | 1.65 mi |
6 |
Springville High School Public Middle School, High School |
8-12 | 1.70 mi |
6 |
Rees School Public Preschool, Elementary |
PK | 1.75 mi |
NR |
Oakridge School Public Elementary, Middle School, High School |
K-12 | 1.78 mi |
4 |
Mapleton School Public Preschool, Elementary |
PK | 1.84 mi |
NR |
Bridges Nebo Transition Center Public Preschool, Elementary, Middle School, High School |
PK | 1.84 mi |
5 |
Springville Jr High School Public Middle School |
7-9 | 1.84 mi |
Nearby Schools data provided by GreatSchools.
For information about radon testing for homes in the state of Utah click here.
This 4 bedroom, 5 bathroom home is located at 1991 S State St in Springville, UT. Built in 2004, the house sits on a 0.67 acre lot of land and is currently for sale at $1,194,900. This home is located in Utah County and schools near this property include Sage Creek Elementary School, Spring Canyon Middle Middle School, Springville High School and is located in the Nebo School District.
Search more homes for sale in Springville, UT.
Contact Agent

Gregory David Brown
801-735-6314Listing Broker

Equity Real Estate (Prosper Group)
813 N 900 W
Orem, UT 84057
801-999-8824
