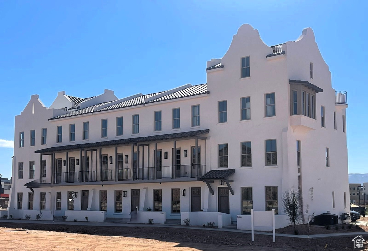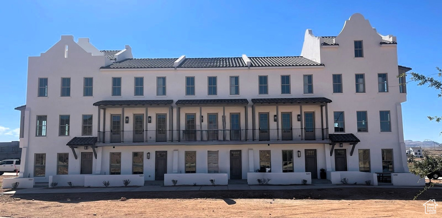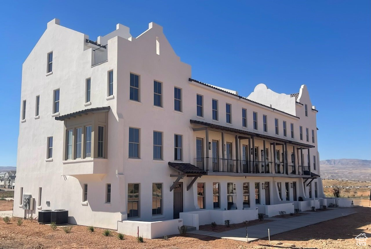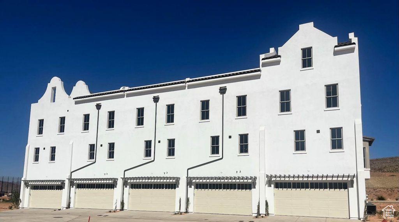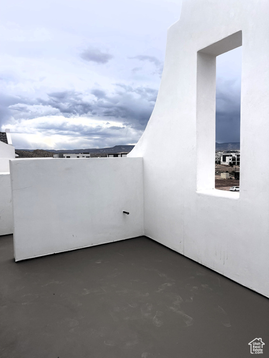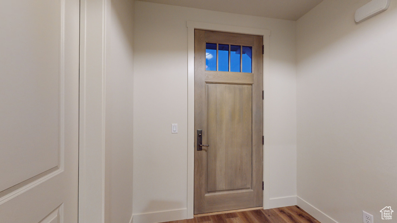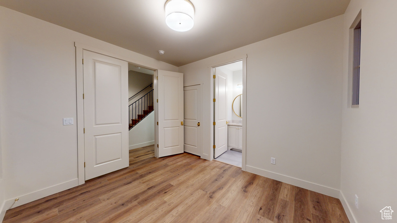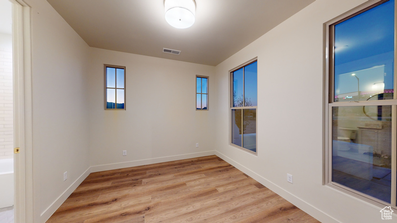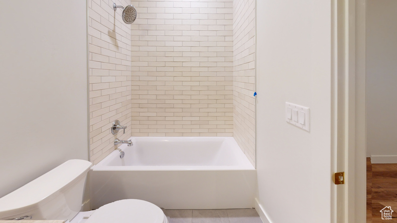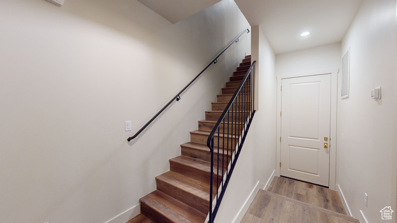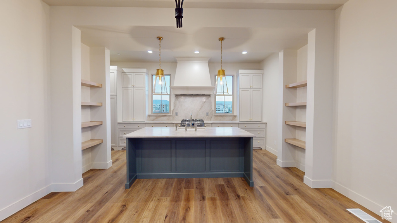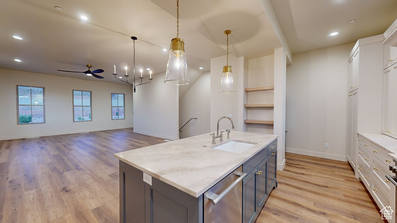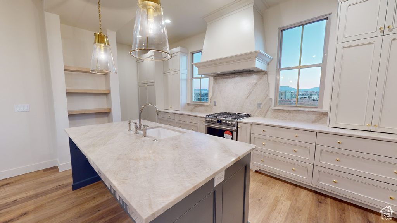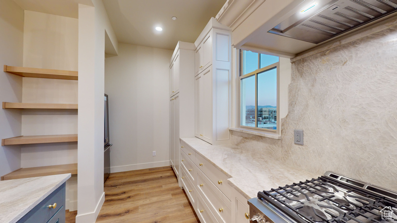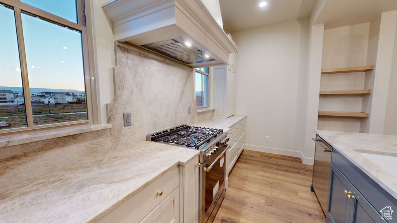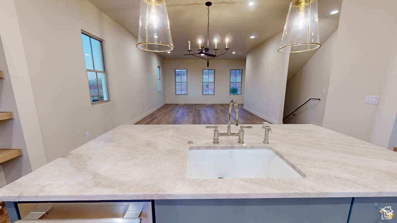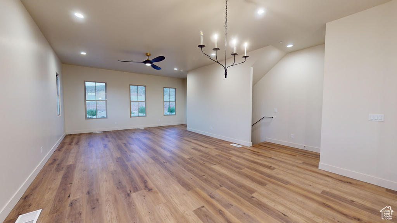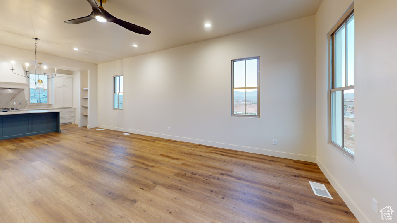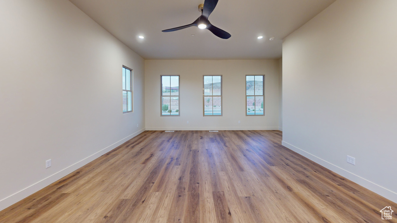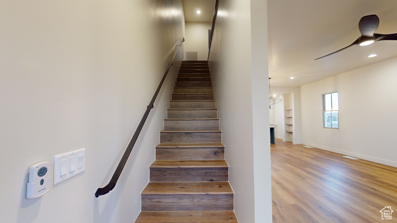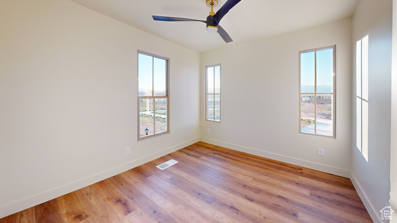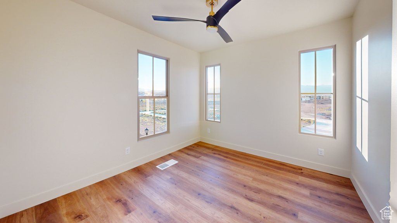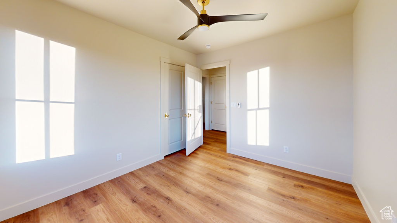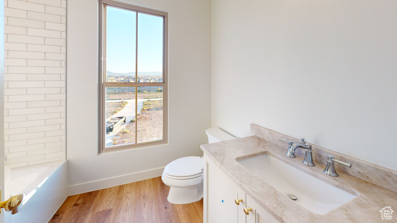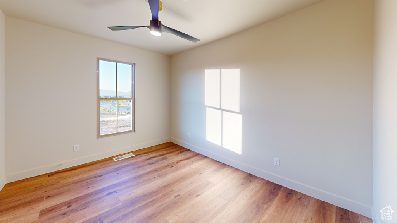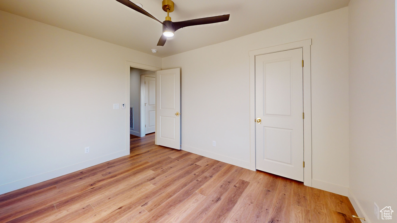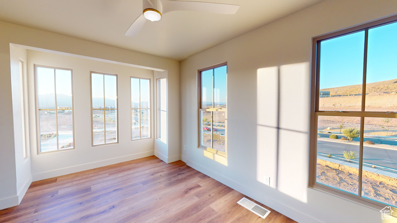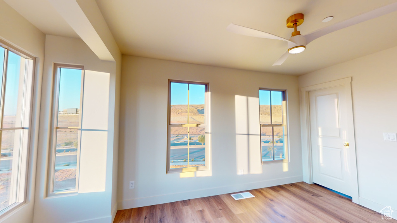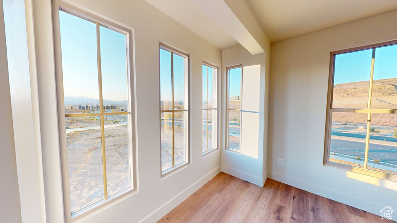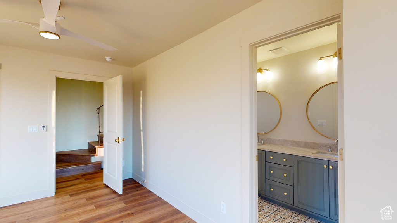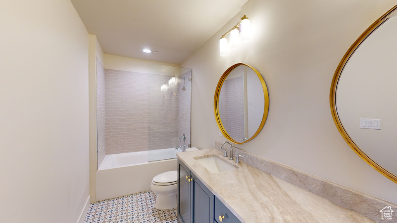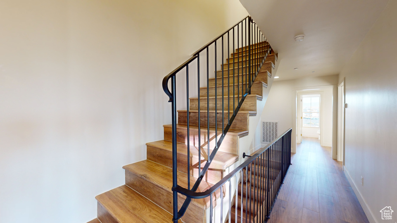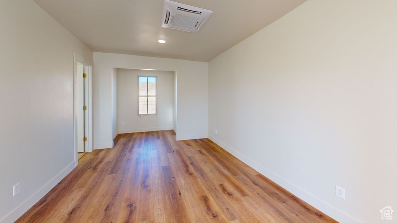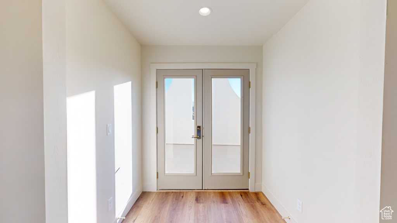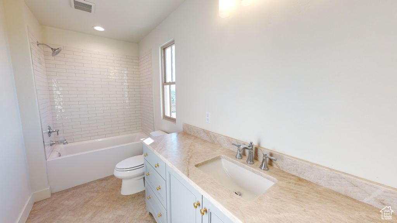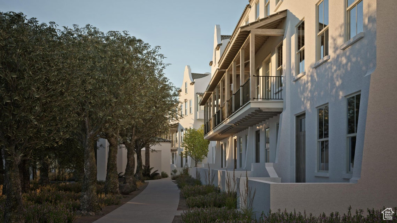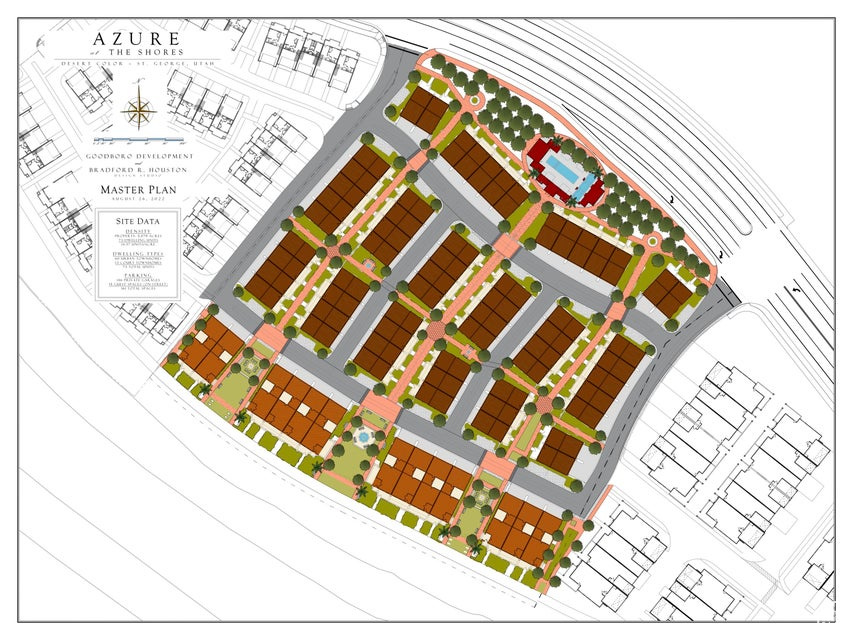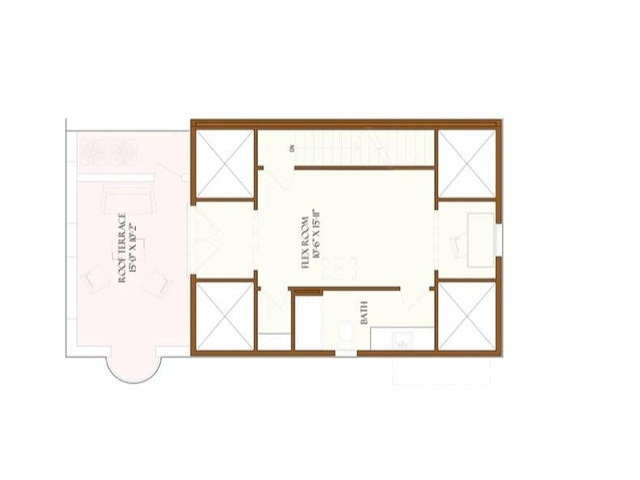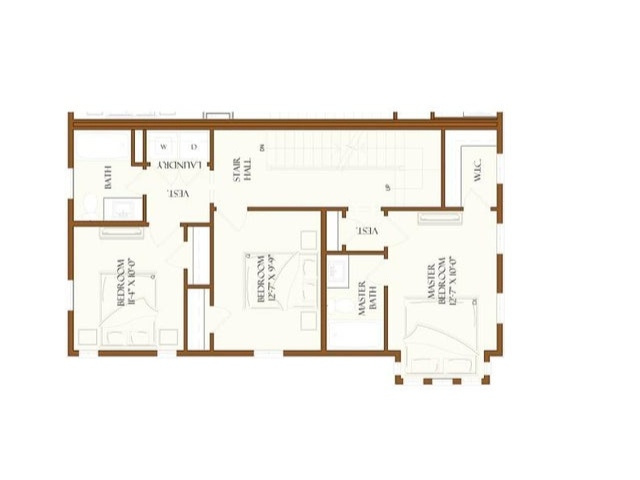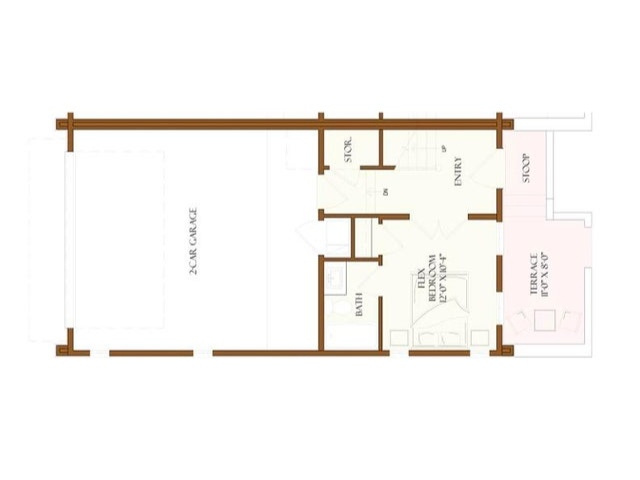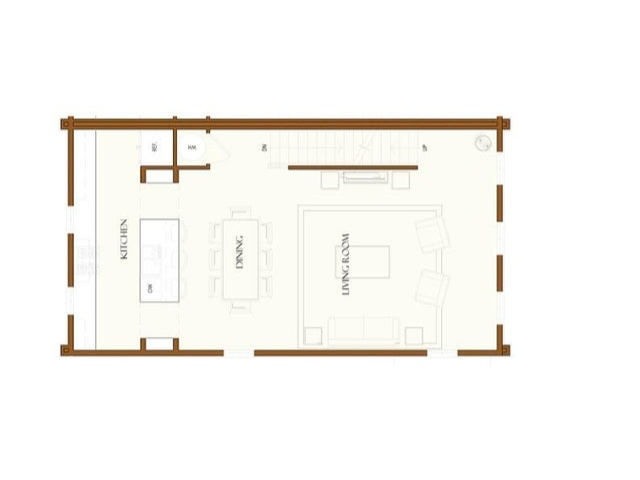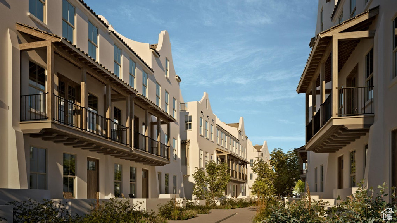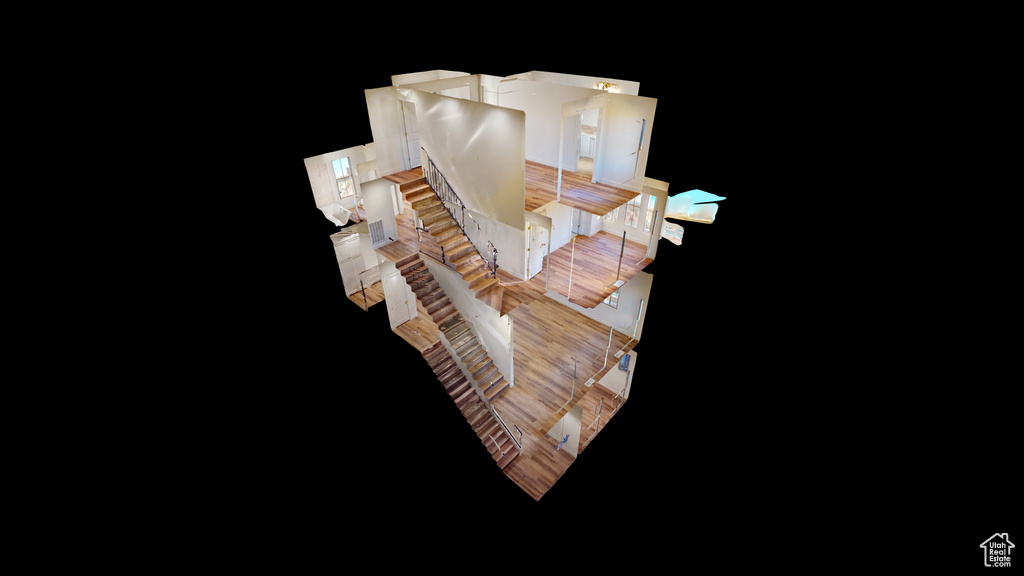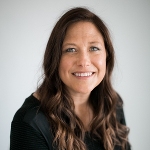Property Facts
Welcome to Azure by Goodboro Homes in the popular Desert Color Resort! Enjoy an elevated experience in a luxury townhome community planned and designed by the Bradford R. Houston Design Studio. Azure reflects beautiful, mediterranean architecture with time-tested design, thoughtful details and attention to geography and community. This unit has premium finishes throughout, with a spacious family room that leads to a designer kitchen and a roof-top deck for indoor / outdoor enjoyment as well as a two-car garage for convenient parking and storage. Key Benefit: NIGHTLY RENTAL APPROVED! Azure owners and guests will have exclusive access to the Azure community pool, spa and fitness center as well as full access to all the Desert Color events and amenities, including the lagoon, pool, spa, pickleball courts and sand volleyball courts. Additionally, Azure is conveniently located on Desert Color Parkway, just down the street from BigShots Golf, Swig and other anticipated commercial and recreational attractions. Come and experience the Azure difference as you create lasting memories with family and friends. Models are open daily Monday-Saturday 10-6
Property Features
HOA Information
- $216/Monthly
- HOA Change Fee: $500
- Pets Permitted; Picnic Area; Pool; Pickleball Court
Interior Features
- Bath: Master
- Closet: Walk-In
- Dishwasher, Built-In
- Disposal
- Floor Drains
- Oven: Gas
- Range: Gas
- Floor Coverings: Laminate; Vinyl (LVP)
- Air Conditioning: Central Air; Electric
- Heating: Gas: Central
- Basement: (0% finished) Slab
Exterior Features
- Exterior: Patio: Open
- Lot: Corner Lot; Curb & Gutter; Road: Paved; Sidewalks; Sprinkler: Auto-Full; Terrain, Flat; View: Valley
- Landscape: Landscaping: Full
- Roof: Tile
- Exterior: Frame; Stucco
- Patio/Deck: 1 Patio 1 Deck
- Garage/Parking: Attached
- Garage Capacity: 2
Other Features
- Amenities: Cable TV Wired; Clubhouse
- Utilities: Gas: Connected; Power: Connected; Sewer: Connected; Sewer: Public; Water: Connected
- Water: Culinary
Included in Transaction
- Ceiling Fan
- Microwave
Property Size
- Floor 4: 465 sq. ft.
- Floor 3: 831 sq. ft.
- Floor 2: 862 sq. ft.
- Floor 1: 357 sq. ft.
- Total: 2515 sq. ft.
- Lot Size: 0.05 Acres
Floor Details
- 4 Total Bedrooms
- Floor 3: 3
- Floor 1: 1
- 4 Total Bathrooms
- Floor 4: 1 Half
- Floor 3: 2 Full
- Floor 1: 1 Full
- Other Rooms:
- Floor 4: 1 Family Rm(s);
- Floor 3: 1 Laundry Rm(s);
- Floor 2: 1 Formal Living Rm(s); 1 Kitchen(s); 1 Bar(s); 1 Formal Dining Rm(s); 1 Semiformal Dining Rm(s);
Schools
Designated Schools
View School Ratings by Utah Dept. of Education
Nearby Schools
| GreatSchools Rating | School Name | Grades | Distance |
|---|---|---|---|
3 |
Tonaquint Intermediate Public Middle School |
3.83 mi | |
6 |
Bloomington School Public Preschool, Elementary |
PK | 2.32 mi |
6 |
Desert Hills High Schoo Public High School |
10-1 | 2.87 mi |
7 |
Desert Hills Middle Sch Public Middle School |
8- | 3.00 mi |
5 |
Bloomington Hills Schoo Public Preschool, Elementary |
PK | 3.20 mi |
NR |
Trinity Lutheran School Private Preschool, Elementary, Middle School |
PK-7 | 3.32 mi |
6 |
Little Valley School Public Preschool, Elementary |
PK | 4.25 mi |
8 |
Sunrise Ridge Intermedi Public Middle School |
4.45 mi | |
5 |
Heritage School Public Preschool, Elementary |
PK | 5.11 mi |
5 |
Dixie Middle School Public Middle School |
8-9 | 5.22 mi |
6 |
South Mesa Elementary Public Elementary |
K-5 | 5.44 mi |
4 |
Dixie High School Public High School |
10-12 | 5.45 mi |
8 |
George Washington Acade Charter Elementary, Middle School |
K- | 5.58 mi |
9 |
Crimson View School Public Preschool, Elementary |
PK | 5.66 mi |
NR |
Valor Hall Private Preschool, Elementary, Middle School |
PK | 5.87 mi |
Nearby Schools data provided by GreatSchools.
For information about radon testing for homes in the state of Utah click here.
This 4 bedroom, 4 bathroom home is located at 5267 S Espalda Crecente Ln in St. George, UT. Built in 2024, the house sits on a 0.05 acre lot of land and is currently for sale at $899,000. This home is located in Washington County and schools near this property include Desert Canyons Elementary Elementary School, Lava Ridge Intermediate Middle School, Desert Hills High School and is located in the Washington School District.
Search more homes for sale in St. George, UT.
Listing Broker
40 S 100 East
St. George, UT 84770
435-586-4874
