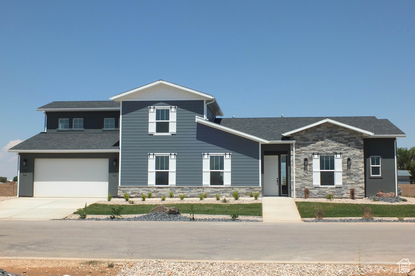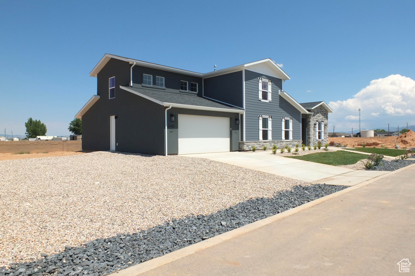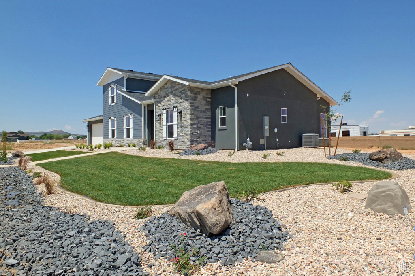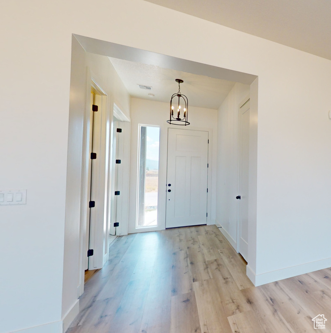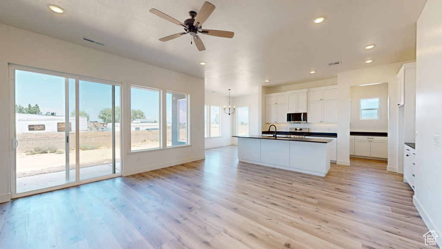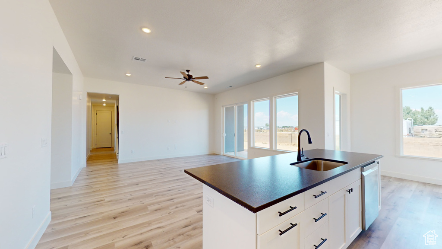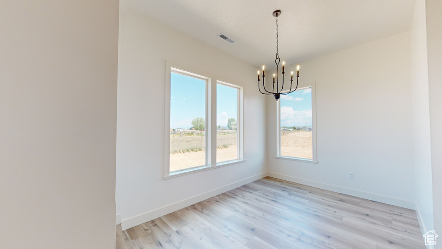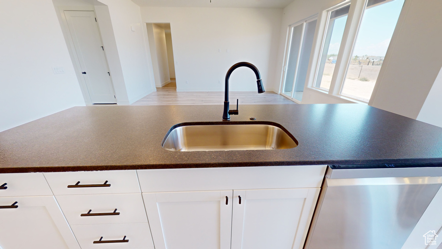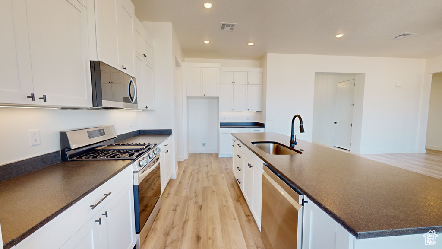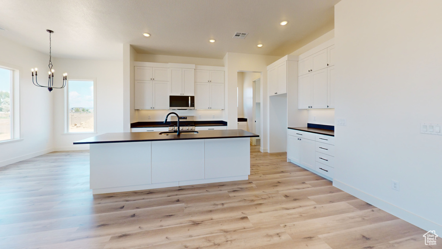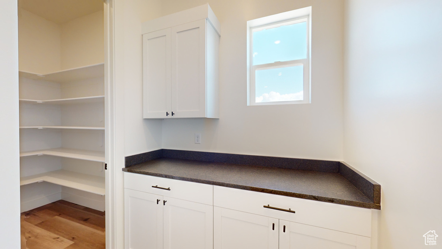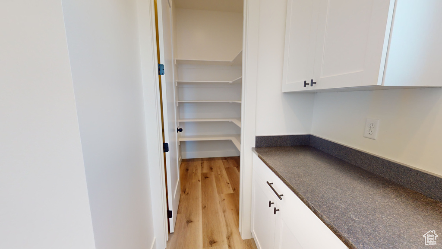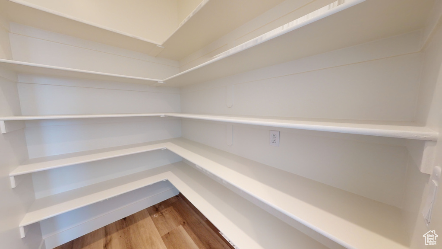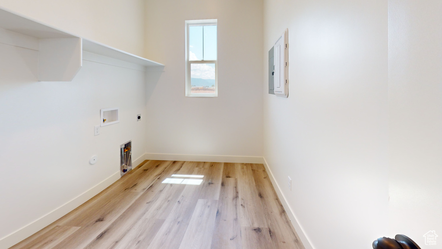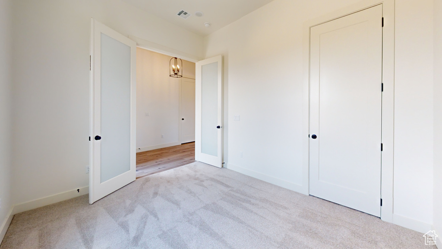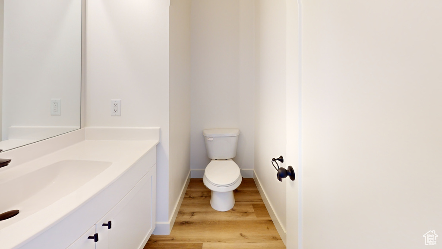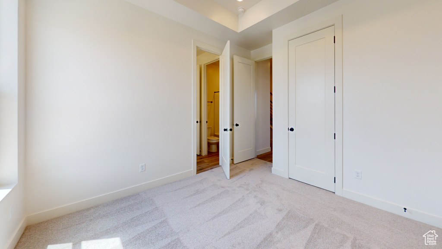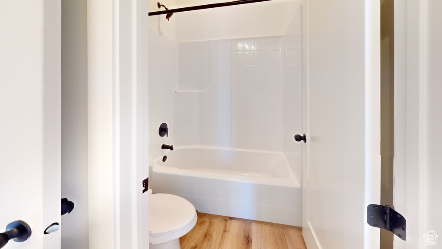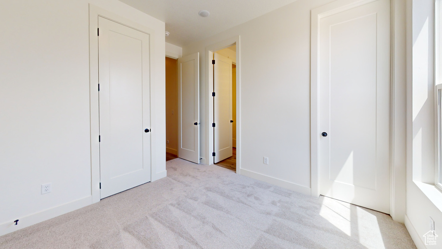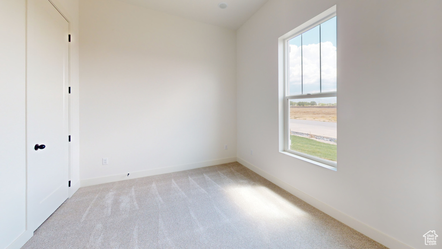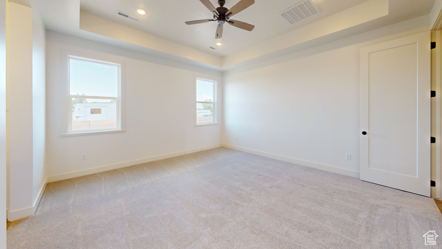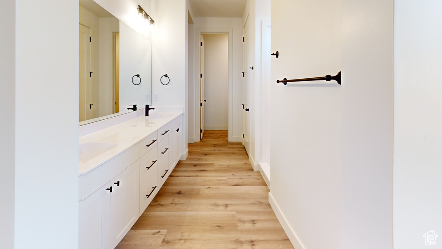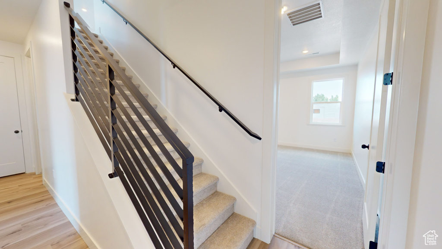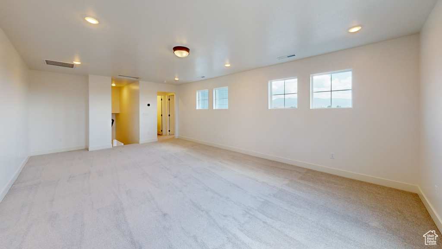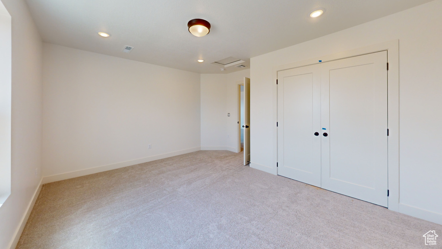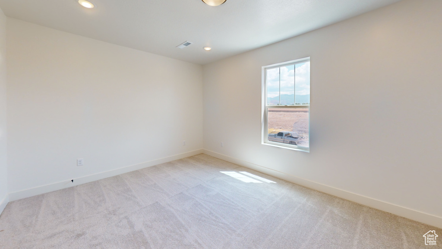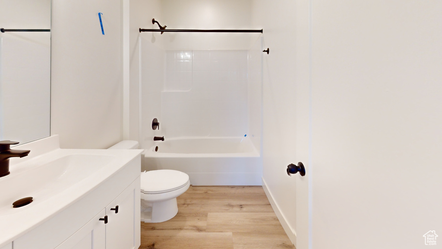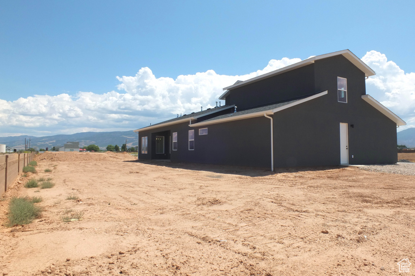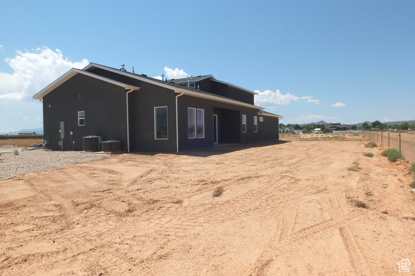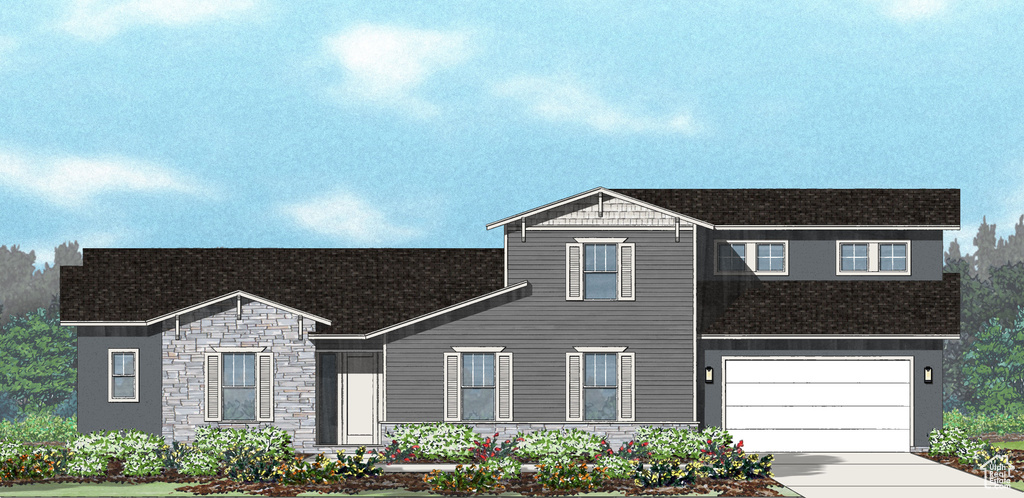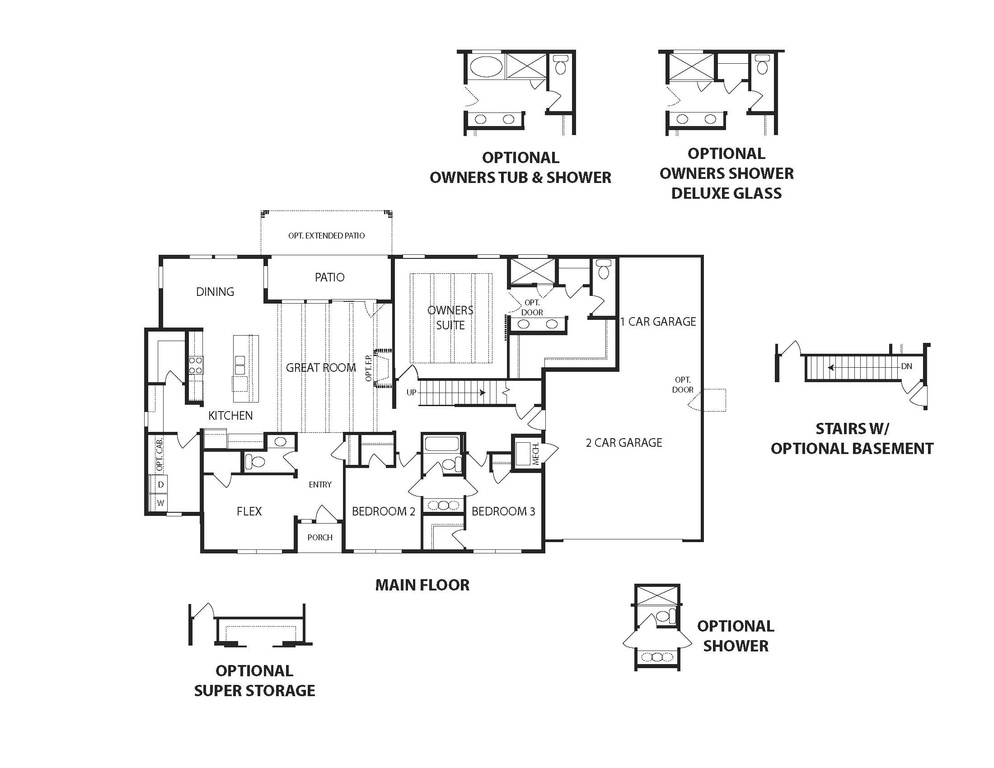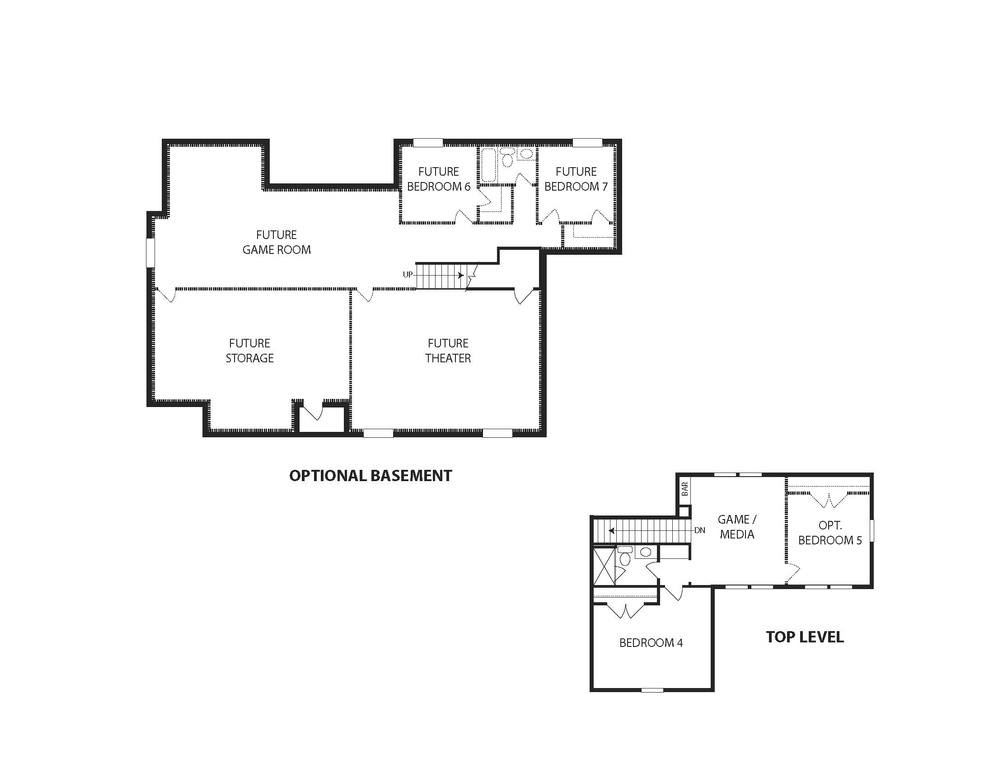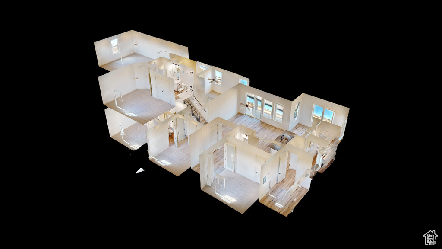Property Facts
The Corymb Floor Plan now FINISHED in Painted Desert on Lot 5. This is such a functional plan with a full 4 bedrooms and an office den/space that could be a 5th bedroom if needed. There are 3 full baths and 1 half bath, a large laundry room on the main level as well as a large walk in pantry. Upstairs there is a large family room area, 5th bedroom and the 3rd bath, the home will sit on a 1/3 acre South facing lot. The attached garage is a 3 car tandem allowing extra space for a 3rd car or extra storage/workshop space. Front yard landscaping included. Check out the virtual tour and ask us about our preferred lender incentives. There are agents in the model home Monday-Saturday 10-6 come by and take a look!
Property Features
Interior Features Include
- Bath: Master
- Closet: Walk-In
- Den/Office
- Dishwasher, Built-In
- Disposal
- Floor Drains
- Floor Coverings: Carpet; Vinyl (LVP)
- Air Conditioning: Central Air; Electric
- Heating: Forced Air; Gas: Central
- Basement: Slab
Exterior Features Include
- Exterior: Double Pane Windows; Entry (Foyer); Horse Property; Patio: Covered; Sliding Glass Doors
- Lot: Curb & Gutter; Fenced: Part; Road: Paved; Sidewalks; Sprinkler: Auto-Full; Terrain, Flat; View: Mountain
- Landscape: Landscaping: Part
- Roof: Asphalt Shingles
- Exterior: Brick; Frame; Stucco
- Patio/Deck: 1 Patio
- Garage/Parking: See Remarks; Attached; Workshop
- Garage Capacity: 3
Inclusions
- Ceiling Fan
- Microwave
- Range
- Smart Thermostat(s)
Other Features Include
- Amenities:
- Utilities: Gas: Connected; Power: Connected; Sewer: Connected; Sewer: Public; Water: Connected
- Water: Culinary
HOA Information:
- $120/Annually
- HOA Change Fee: $400
- Snow Removal
Zoning Information
- Zoning: RES
Rooms Include
- 5 Total Bedrooms
- Floor 2: 1
- Floor 1: 4
- 4 Total Bathrooms
- Floor 2: 1 Full
- Floor 1: 2 Full
- Floor 1: 1 Half
- Other Rooms:
- Floor 2: 1 Family Rm(s);
- Floor 1: 1 Den(s);; 1 Formal Living Rm(s); 1 Kitchen(s); 1 Bar(s); 1 Semiformal Dining Rm(s); 1 Laundry Rm(s);
Square Feet
- Floor 2: 705 sq. ft.
- Floor 1: 2115 sq. ft.
- Total: 2820 sq. ft.
Lot Size In Acres
- Acres: 0.35
Schools
Designated Schools
View School Ratings by Utah Dept. of Education
Nearby Schools
| GreatSchools Rating | School Name | Grades | Distance |
|---|---|---|---|
NR |
Youth Health Associates Public Middle School, High School |
0.77 mi | |
6 |
Three Peaks School Public Elementary |
K-5 | 0.77 mi |
4 |
Gateway Preparatory Aca Charter Elementary, Middle School |
K-8 | 2.41 mi |
5 |
Canyon View High School Public High School |
9-12 | 3.50 mi |
5 |
Canyon View Middle Scho Public Middle School |
6-8 | 3.60 mi |
6 |
Enoch School Public Elementary |
K-5 | 3.61 mi |
NR |
Integrity House (YIC) Public Middle School, High School |
6-12 | 3.80 mi |
4 |
Fiddlers Canyon School Public Elementary |
K-5 | 3.86 mi |
NR |
Southwest Utah Youth Ce Public Middle School, High School |
4.07 mi | |
NR |
Ab Initio Academy Private Preschool, Elementary |
PK | 4.95 mi |
NR |
Turning Point Family Ca Public Middle School, High School |
5.02 mi | |
5 |
Cedar North School Public Elementary |
K-5 | 5.06 mi |
6 |
Iron Springs School Public Elementary |
K-5 | 5.29 mi |
8 |
Success Academy Charter High School |
9-12 | 5.46 mi |
4 |
Cedar East School Public Elementary |
K-5 | 5.55 mi |
Nearby Schools data provided by GreatSchools.
For information about radon testing for homes in the state of Utah click here.
This 5 bedroom, 4 bathroom home is located at 2410 W 5190 N #5 in Cedar City, UT. Built in 2024, the house sits on a 0.35 acre lot of land and is currently for sale at $610,000. This home is located in Iron County and schools near this property include Iron Springs Elementary School, Canyon View Middle Middle School, Canyon View High School and is located in the Iron School District.
Search more homes for sale in Cedar City, UT.
Listing Broker
40 S 100 East
St. George, UT 84770
435-586-4874
