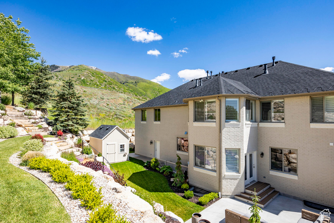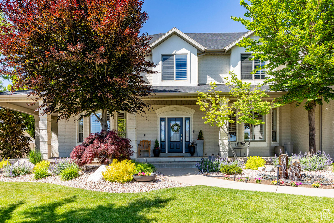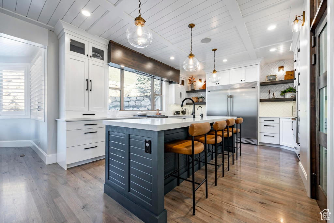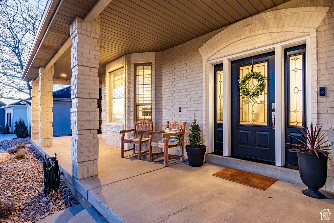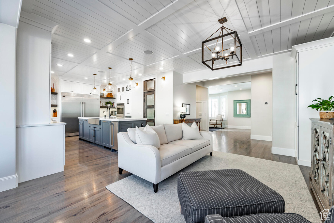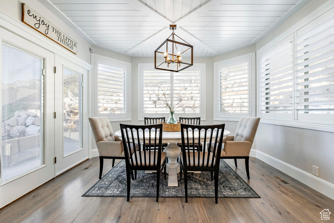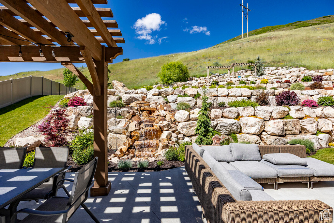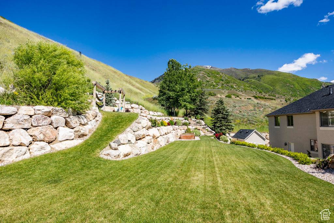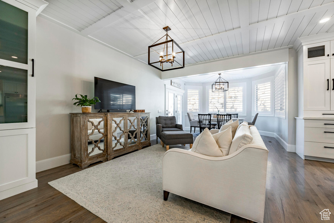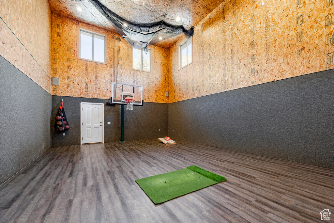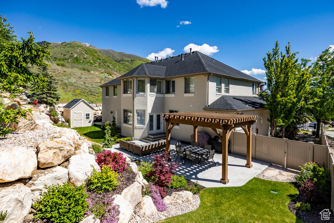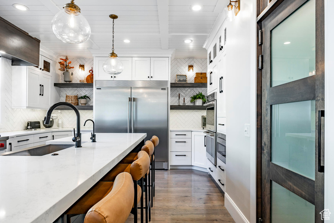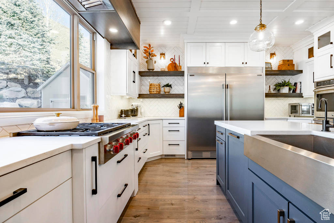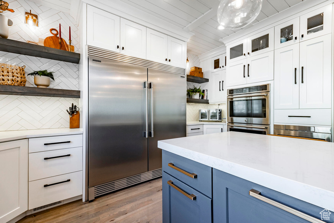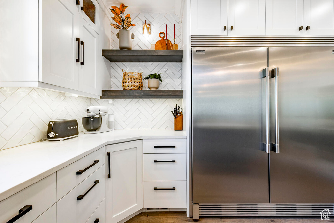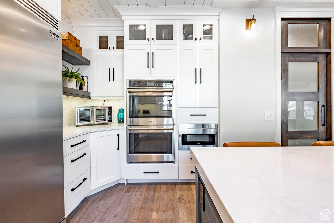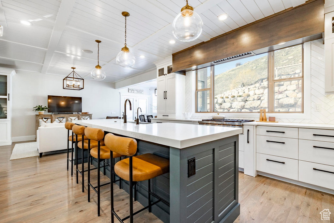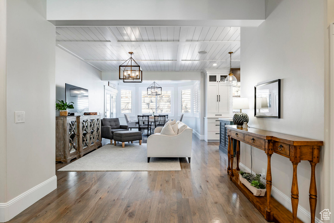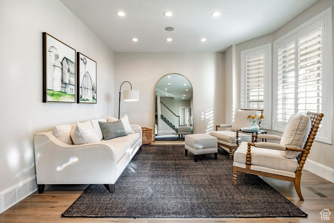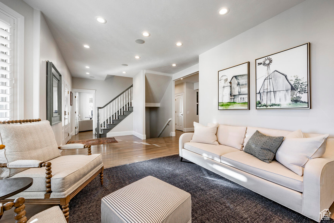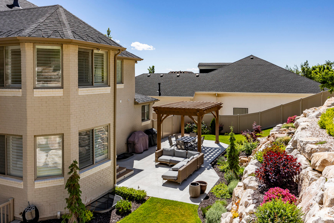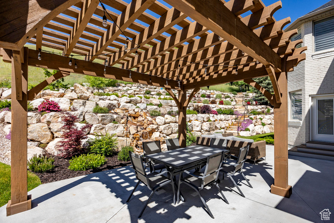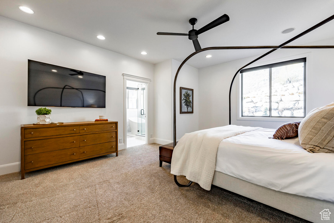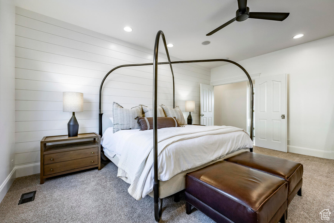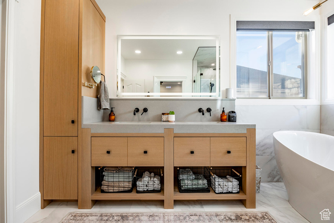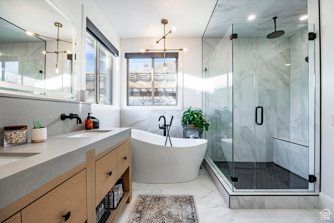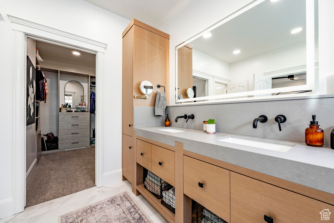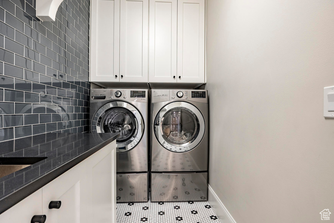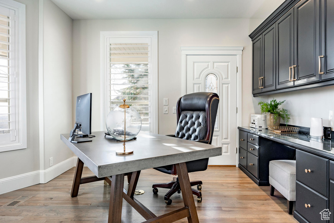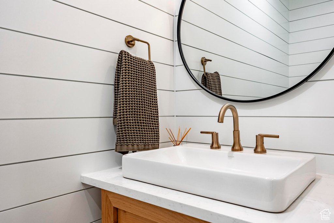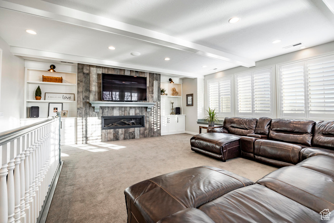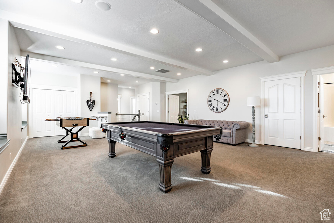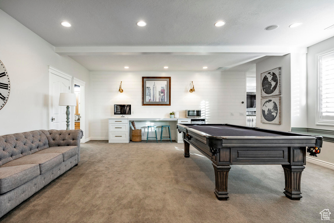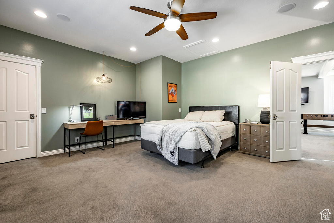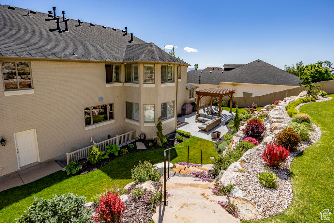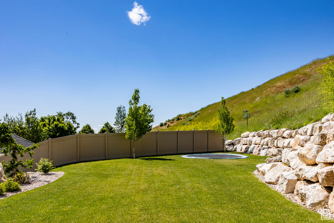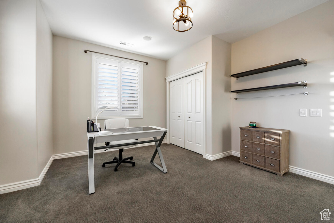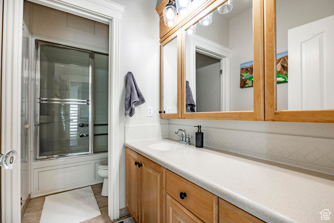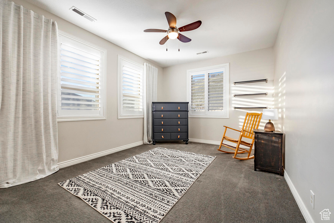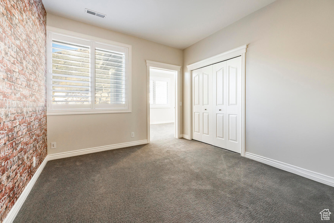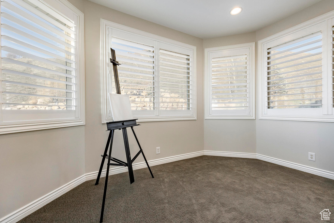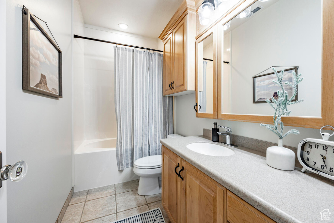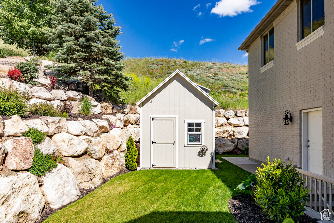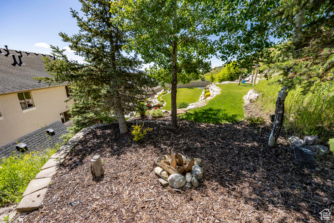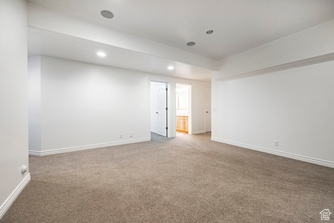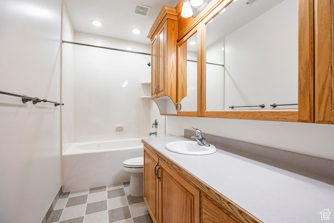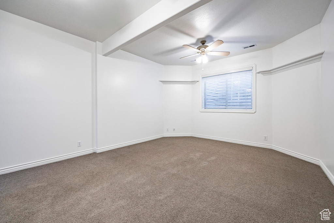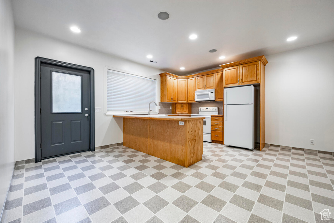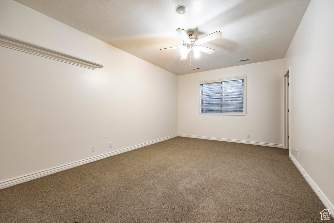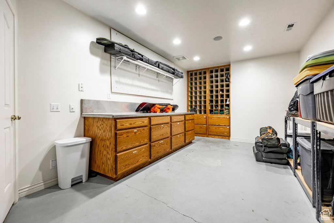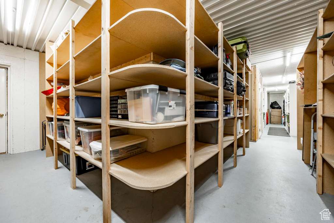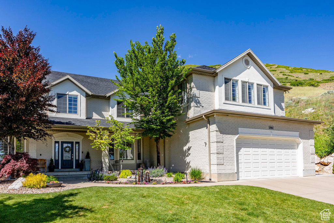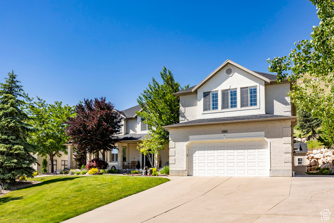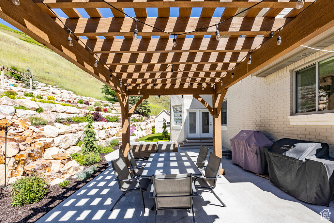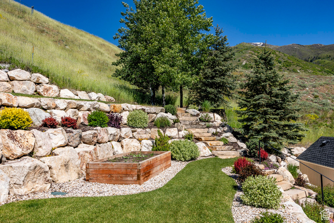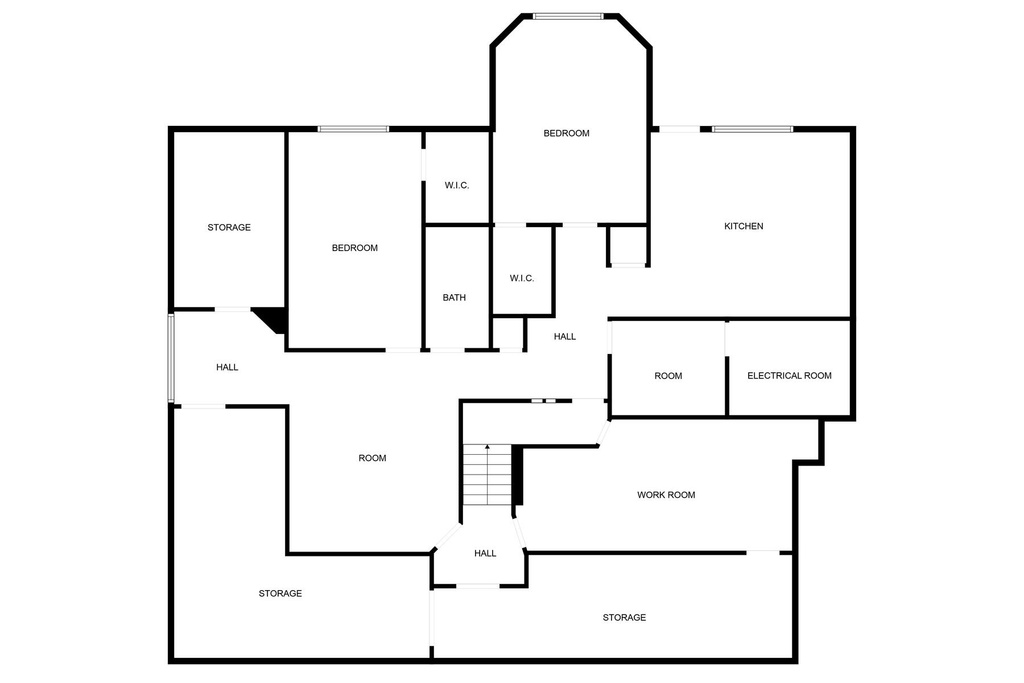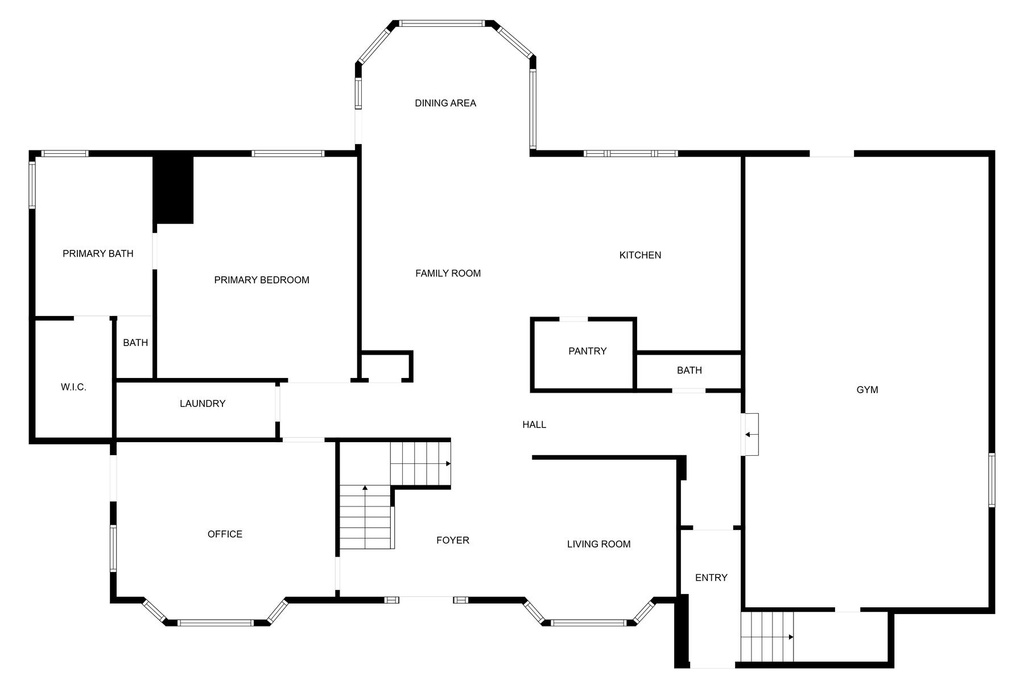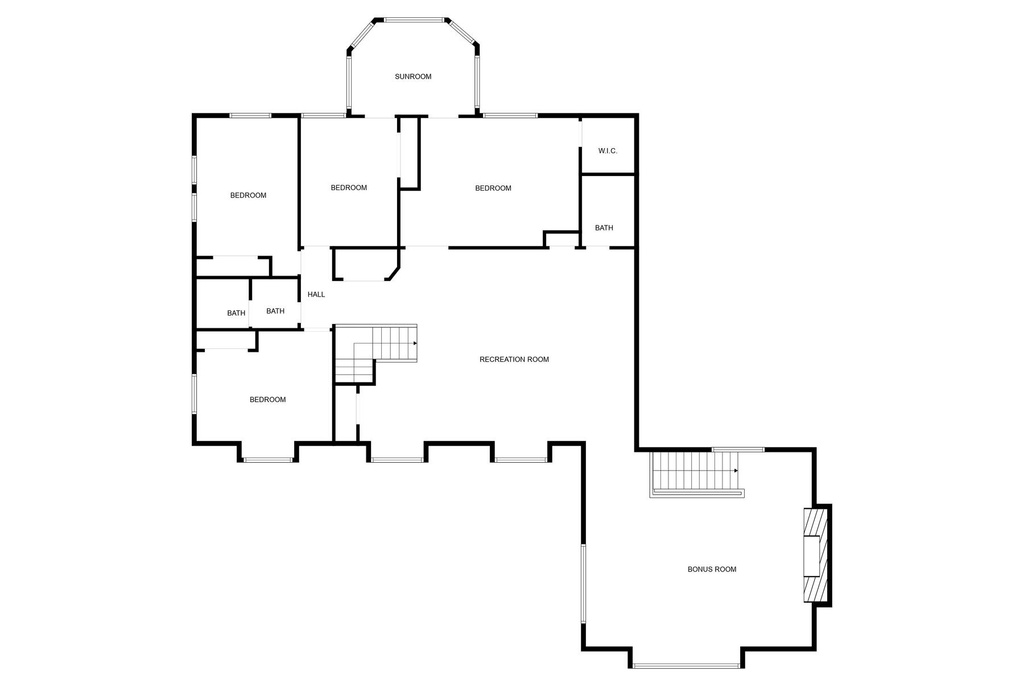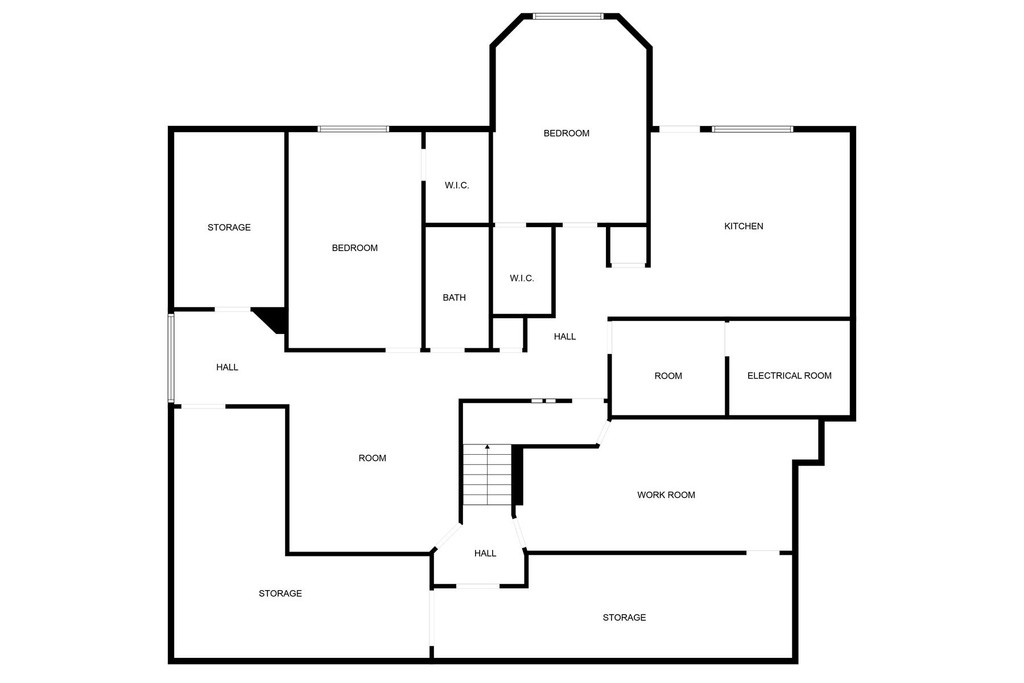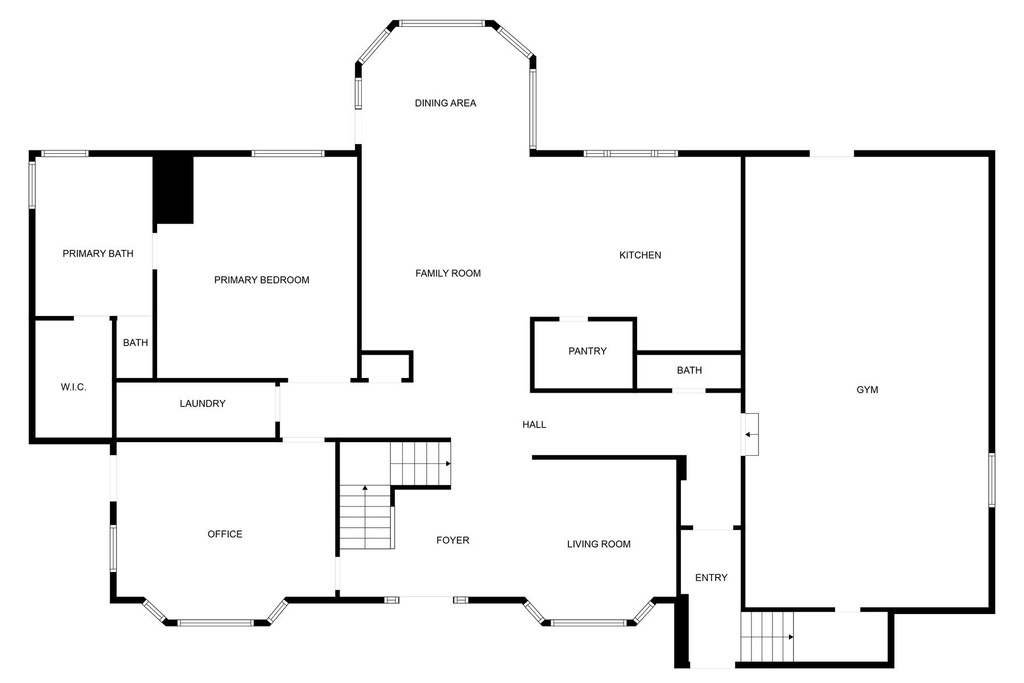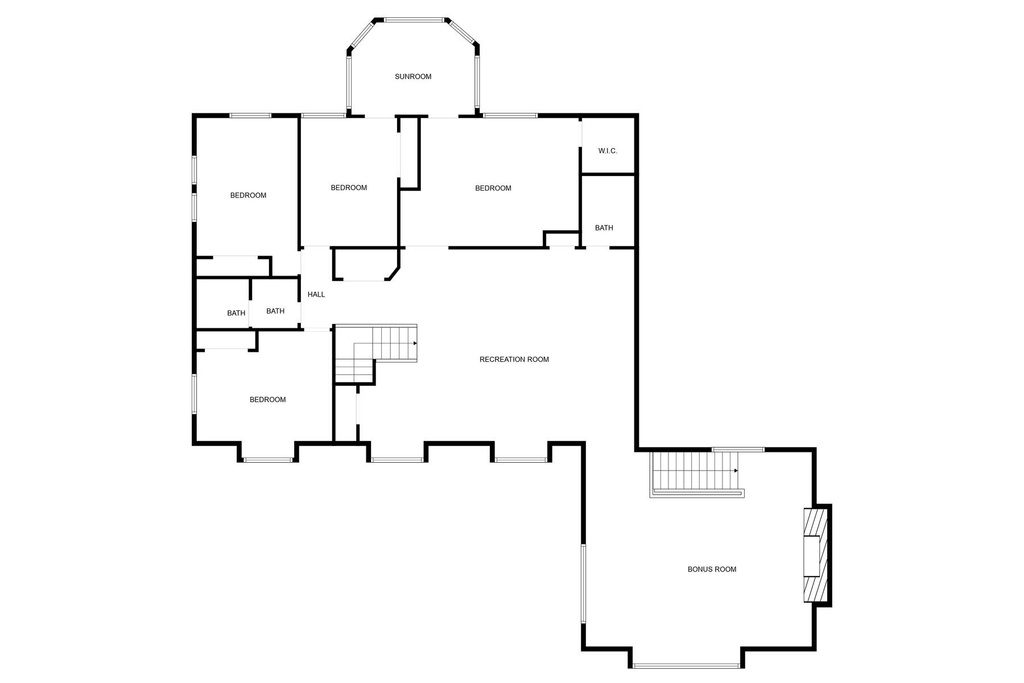Open House Schedule
| Date | Start Time | End Time | Add to Calendar | Open House Type |
|---|---|---|---|---|
| 09/07/2024 | 11:00 am | 1:00 pm | Create Event | In-Person |
Property Facts
Welcome to this amazing remodeled home that sits high on Farmington's east bench. The current sellers have spared no expense in renovating and creating a home that is both functional and beautiful. Situated in a quiet cul-de-sac, this home features stunning views of both the valley and the surrounding mountains. Steps from your backyard is the highly coveted Bonneville Shoreline Trail, Farmington Canyon, and new mountain bike park - The Farm. From here you are a few minutes from I-15, Hwy 89, Legacy Hwy, the West Davis Corridor and Frontrunner. Shopping abounds at Station Park and this home is in the highly sought after Davis School District. It definitely checks the boxes of location, location, location and it's also only 20 minutes from Downtown Salt Lake City. Entering the home you'll love all the natural light that floods the entryway and kitchen areas. The updated kitchen is the heart of the home with all the amenities you'd expect in a home of this caliber - Wolf Range, Double Oven, Fridgidaire's Professional Grade Fridge & Freezer, Pebble Ice Machine, 2 Bosch Dishwashers, Huge Pantry and classic cabinetry and quartz countertops. This home boasts several entertaining spaces. Just off the Kitchen you'll find the perfect patio for outdoor dining, upstairs is a huge family room adjacent to another large game room and let's not forget the 1000 sq ft gym on the main floor! The gym is perfect for working out, playing, or large gatherings. The meticulously terraced backyard features multiple large flat areas for entertaining and enjoying the outdoors, a waterfall, small campsite, and the shed provides ample storage. The home features 7 bedrooms with a spa-like primary suite complete with large shower, exquisite soaker tub, and the sounds of your outdoor waterfall just out the window. All the bedrooms throughout the home are large and can easily accommodate a king size bed. The main floor offers a large office with an exterior entrance as well as everything you need for main level living. In the basement you'll find a fully separate Mother-in-Law apartment with 2 bedrooms, full bathroom and full kitchen. This apartment has its own entrance and with such a large driveway, you can easily park up to 4 additional cars without blocking the main garage. Demand for basement rentals in the area is high. Some furnishings are negotiable and can be included in the sale, please ask the agent for more details. Need storage? You'll have to come and see the enormous basement storage room! The home has been well maintained with all new AC Units in 2020, new furnaces in 2016 & 2019, new water heaters in 2020 & 2023, and a new roof in 2019. If ever there was a move-in ready home, this is it! Total square footage listed includes the attached basement ADU. Square footage taken from recent appraisal, taxes taken from county records and both are provided as a courtesy. Buyer to verify all information.
Property Features
Interior Features Include
- Accessory Apt
- Alarm: Security
- Bar: Dry
- Basement Apartment
- Bath: Master
- Bath: Sep. Tub/Shower
- Central Vacuum
- Closet: Walk-In
- Den/Office
- Dishwasher, Built-In
- Disposal
- French Doors
- Gas Log
- Great Room
- Jetted Tub
- Kitchen: Second
- Kitchen: Updated
- Mother-in-Law Apt.
- Oven: Double
- Oven: Wall
- Range: Gas
- Silestone Countertops
- Video Door Bell(s)
- Video Camera(s)
- Smart Thermostat(s)
- Floor Coverings: Carpet; Hardwood; Tile
- Window Coverings: Blinds; Plantation Shutters
- Air Conditioning: Central Air; Electric
- Heating: Gas: Central; Gas: Stove
- Basement: (100% finished) Full; Walkout
Exterior Features Include
- Exterior: Basement Entrance; Bay Box Windows; Double Pane Windows; Entry (Foyer); Out Buildings; Outdoor Lighting; Patio: Covered; Porch: Open; Walkout; Fixed Programmable Lighting System
- Lot: Cul-de-Sac; Curb & Gutter; Fenced: Part; Road: Paved; Secluded Yard; Sidewalks; Sprinkler: Auto-Full; Terrain: Mountain; View: Lake; View: Mountain; View: Valley; Private
- Landscape: Landscaping: Full; Mature Trees; Pines; Terraced Yard; Vegetable Garden; Waterfall
- Roof: Asphalt Shingles
- Exterior: Asphalt Shingles; Brick; Stucco
- Patio/Deck: 1 Deck
- Garage/Parking: Attached; Opener; RV Parking; Extra Length
- Garage Capacity: 2
Inclusions
- See Remarks
- Alarm System
- Basketball Standard
- Ceiling Fan
- Fireplace Insert
- Microwave
- Range
- Range Hood
- Refrigerator
- Storage Shed(s)
- Water Softener: Own
- Window Coverings
- Workbench
- Trampoline
- Video Door Bell(s)
- Video Camera(s)
Other Features Include
- Amenities: Cable TV Available; Cable TV Wired; Electric Dryer Hookup; Exercise Room; Gas Dryer Hookup; Workshop
- Utilities: Gas: Connected; Power: Connected; Sewer: Connected; Sewer: Public; Water: Connected
- Water: Culinary
Accessory Dwelling Unit (ADU):
- Attached
- Not Currently Rented
- Approx Sq. Ft.: 1505 sqft
- Beds: 2
- Baths: 1
- Kitchen Included: Yes
- Separate Entrance: Yes
- Separate Water Meter: No
- Separate Gas Meter: No
- Separate Electric Meter: No
Zoning Information
- Zoning: RES
Rooms Include
- 7 Total Bedrooms
- Floor 2: 4
- Floor 1: 1
- Basement 1: 2
- 5 Total Bathrooms
- Floor 2: 2 Full
- Floor 1: 1 Full
- Floor 1: 1 Half
- Basement 1: 1 Full
- Other Rooms:
- Floor 2: 2 Family Rm(s);
- Floor 1: 1 Den(s);; 1 Formal Living Rm(s); 1 Kitchen(s); 1 Bar(s); 1 Semiformal Dining Rm(s); 1 Laundry Rm(s);
- Basement 1: 1 Family Rm(s); 1 Kitchen(s); 1 Bar(s); 1 Laundry Rm(s);
Square Feet
- Floor 2: 3300 sq. ft.
- Floor 1: 2935 sq. ft.
- Basement 1: 3475 sq. ft.
- Total: 9710 sq. ft.
Lot Size In Acres
- Acres: 0.48
Schools
Designated Schools
View School Ratings by Utah Dept. of Education
Nearby Schools
| GreatSchools Rating | School Name | Grades | Distance |
|---|---|---|---|
NR |
Davis Connect 7-8 Public Middle School |
7-8 | 1.10 mi |
8 |
Knowlton School Public Preschool, Elementary |
PK | 0.99 mi |
NR |
Davis District Preschool, Elementary, Middle School |
1.10 mi | |
3 |
Davis Connect K-6 Public Elementary, Middle School |
K-8 | 1.10 mi |
NR |
Star Transition Public Middle School, High School |
7-12 | 1.23 mi |
NR |
Challenger School - Far Private Preschool, Elementary |
1.25 mi | |
6 |
Farmington School Public Elementary |
K-6 | 1.29 mi |
6 |
Farmington Jr High Scho Public Middle School |
7-9 | 1.31 mi |
6 |
Ascent Academies Charter Elementary, Middle School |
K-9 | 1.44 mi |
NR |
Farmington Bay Youth Ce Public Middle School, High School |
1.52 mi | |
8 |
Farmington High Public Elementary, Middle School, High School |
K-12 | 2.06 mi |
7 |
Windridge School Public Preschool, Elementary |
PK | 2.17 mi |
7 |
Canyon Creek School Public Preschool, Elementary |
PK | 2.21 mi |
7 |
H C Burton School Public Preschool, Elementary |
PK | 2.52 mi |
7 |
Eagle Bay School Public Preschool, Elementary |
PK | 2.56 mi |
Nearby Schools data provided by GreatSchools.
For information about radon testing for homes in the state of Utah click here.
This 7 bedroom, 5 bathroom home is located at 2 W Condie Cir in Farmington, UT. Built in 1999, the house sits on a 0.48 acre lot of land and is currently for sale at $1,795,000. This home is located in Davis County and schools near this property include Knowlton Elementary School, Farmington Middle School, Farmington High School and is located in the Davis School District.
Search more homes for sale in Farmington, UT.
Contact Agent

Listing Broker
73 N Main St
Kaysville, UT 84037
435-649-1884
