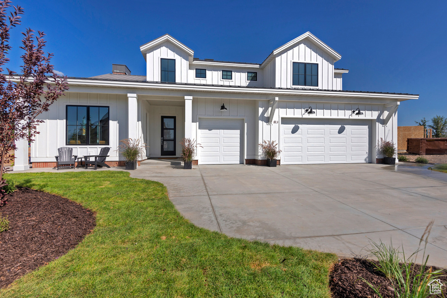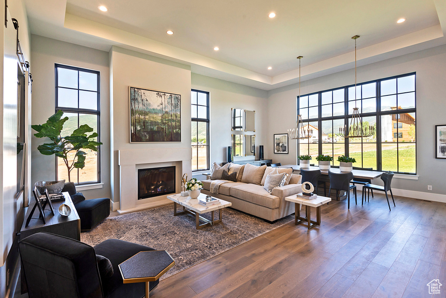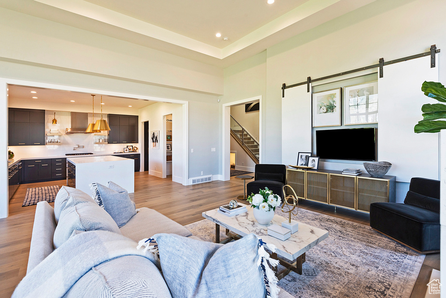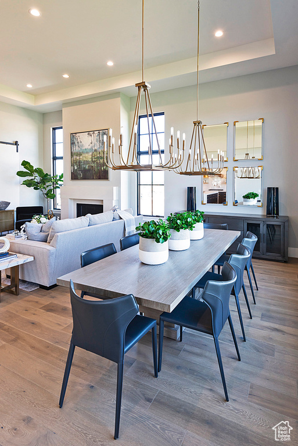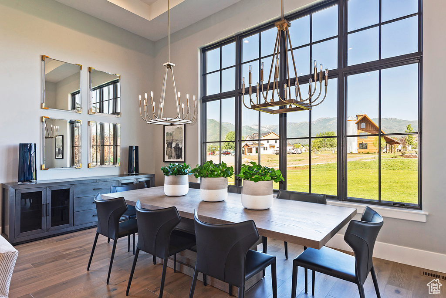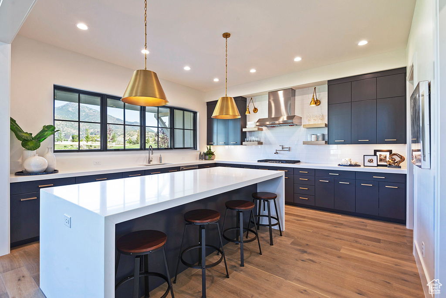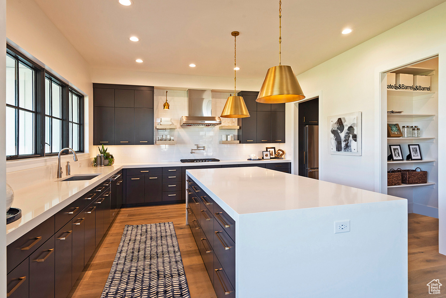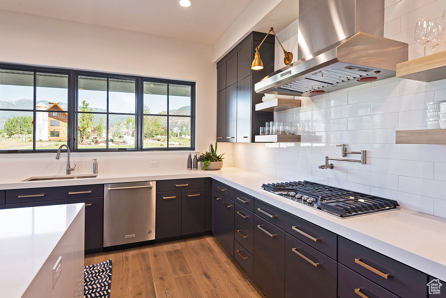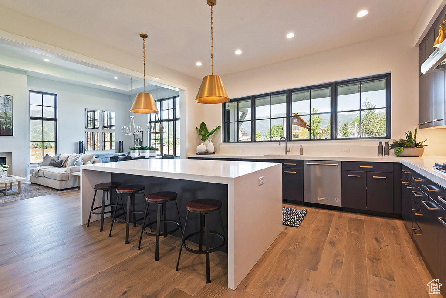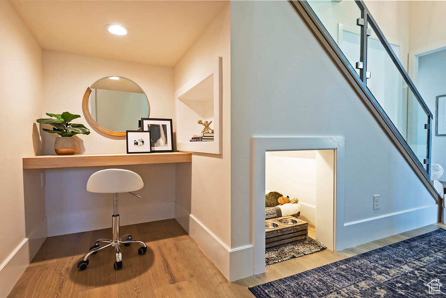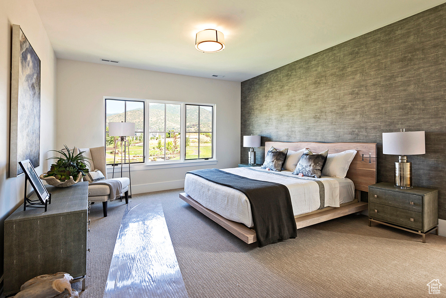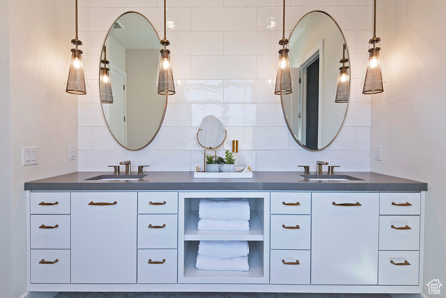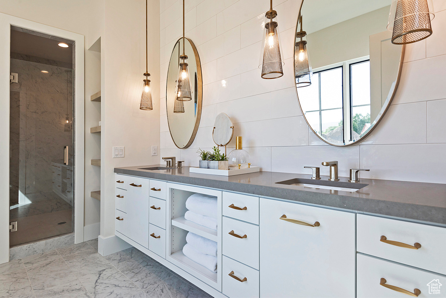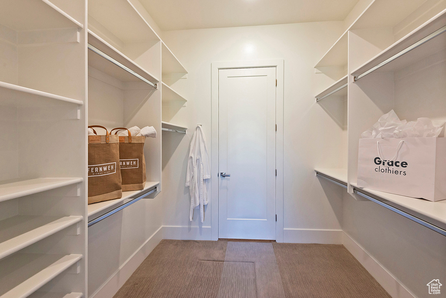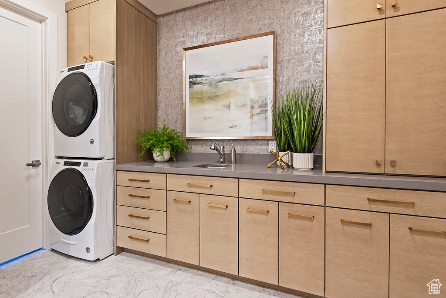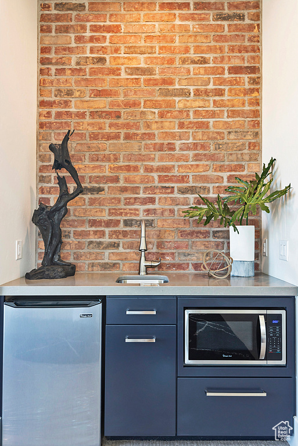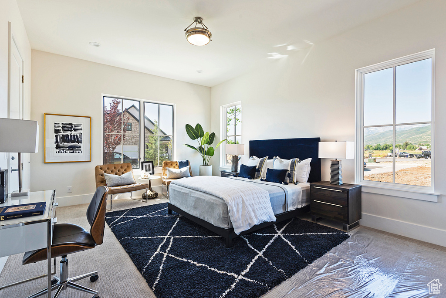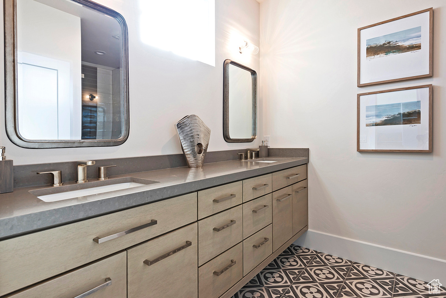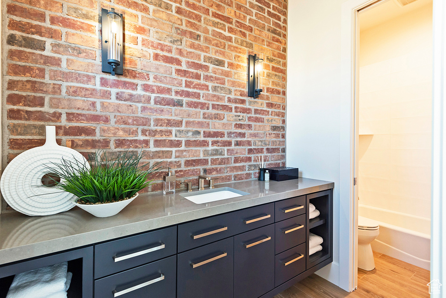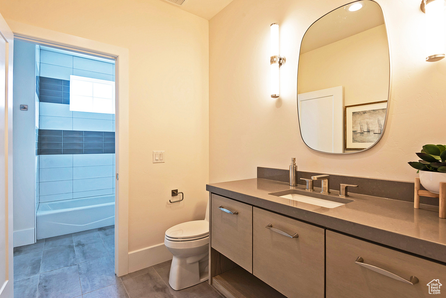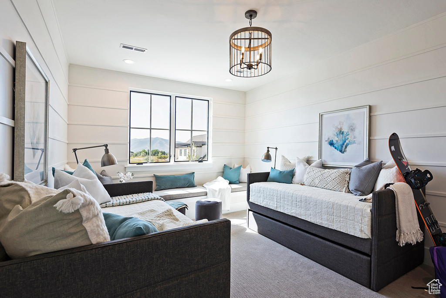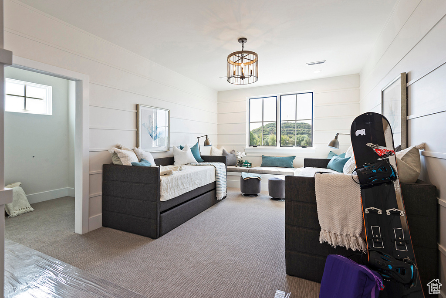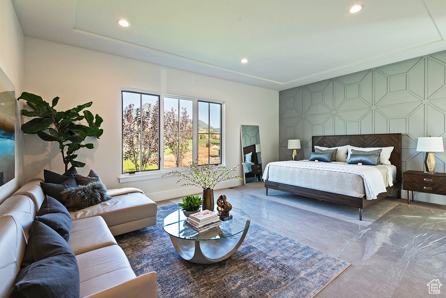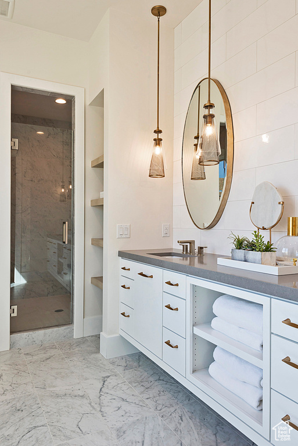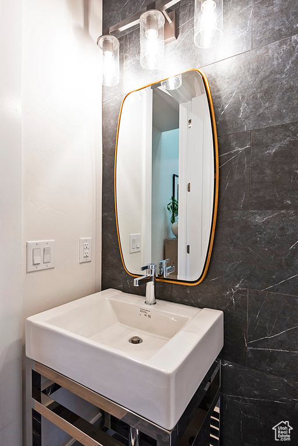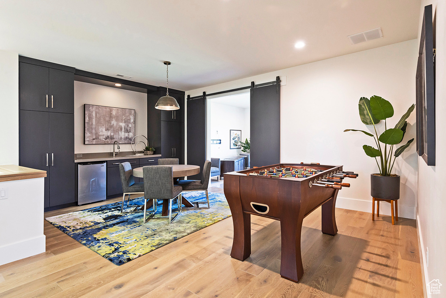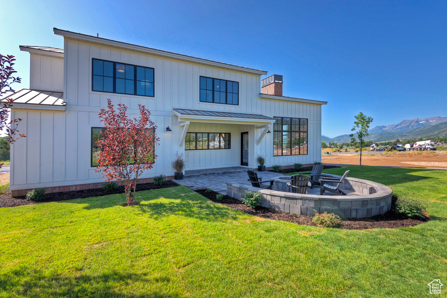Property Facts
Eden Escape is the latest of the Watts communities offering custom home lots to build your dream home! With the goal of maximum flexibility and customization. This Rockwell floor plan features a separate guest casita with a private entrance, an expansive dining room and a family room adjoined with the gourmet kitchen. A convenient laundry room and an essential mudroom. Finishing the main floor is a luxurious owner's suite. A spa-like bath includes a walk-in dressing room, double vanities, an oversized shower, and an enclosed commode. Upstairs features a giant family room, a second owner's suite with visiting guests, or a teen suite in mind. The bunk room also includes an en-suite and endless options. The flexibility of this plan makes it truly unique!
Property Features
Interior Features Include
- Bath: Master
- Bath: Sep. Tub/Shower
- Closet: Walk-In
- Dishwasher, Built-In
- Disposal
- Gas Log
- Range/Oven: Free Stdng.
- Floor Coverings: Carpet; Hardwood; Tile
- Window Coverings: None
- Air Conditioning: Central Air; Electric
- Heating: Forced Air; Gas: Central
- Basement: (0% finished) None/Crawl Space
Exterior Features Include
- Exterior: Balcony; Deck; Covered; Double Pane Windows; Entry (Foyer); Patio: Covered; Sliding Glass Doors
- Lot: Cul-de-Sac; Curb & Gutter; Road: Paved; Sprinkler: Auto-Full; Terrain, Flat; View: Mountain; View: Valley; Adjacent to Golf Course
- Landscape: Landscaping: Full
- Roof: Asphalt Shingles
- Exterior: Asphalt Shingles; Cement Board
- Patio/Deck: 1 Patio 1 Deck
- Garage/Parking: Attached
- Garage Capacity: 3
Inclusions
- Dishwasher: Portable
- Microwave
- Range
- Range Hood
- Refrigerator
Other Features Include
- Amenities: See Remarks; Cable TV Wired; Electric Dryer Hookup
- Utilities: Gas: Connected; Power: Connected; Sewer: Connected; Sewer: Private
- Water: Culinary; Private; Secondary
- Maintenance Free
HOA Information:
- $100/Monthly
- Pickleball Court
Zoning Information
- Zoning:
Rooms Include
- 4 Total Bedrooms
- Floor 2: 2
- Floor 1: 2
- 6 Total Bathrooms
- Floor 2: 2 Full
- Floor 2: 1 Half
- Floor 1: 1 Full
- Floor 1: 1 Three Qrts
- Floor 1: 1 Half
- Other Rooms:
- Floor 2: 1 Family Rm(s);
- Floor 1: 1 Family Rm(s); 1 Bar(s); 1 Semiformal Dining Rm(s); 1 Laundry Rm(s);
Square Feet
- Floor 2: 1900 sq. ft.
- Floor 1: 2500 sq. ft.
- Total: 4400 sq. ft.
Lot Size In Acres
- Acres: 0.27
Schools
Designated Schools
View School Ratings by Utah Dept. of Education
Nearby Schools
| GreatSchools Rating | School Name | Grades | Distance |
|---|---|---|---|
7 |
Snowcrest Jr High Schoo Public Middle School |
7-9 | 1.47 mi |
7 |
Valley School Public Elementary |
K-6 | 2.79 mi |
5 |
Bates School Public Elementary |
K-6 | 6.79 mi |
4 |
North Ogden Jr High Sch Public Middle School |
7-9 | 7.24 mi |
5 |
Green Acres School Public Elementary |
K-6 | 7.45 mi |
5 |
North Ogden School Public Elementary |
K-6 | 7.47 mi |
4 |
Hillcrest School Public Elementary |
K-6 | 7.67 mi |
2 |
Leadership Learning Aca Charter Elementary |
7.80 mi | |
6 |
Horace Mann School Public Preschool, Elementary |
PK | 7.89 mi |
1 |
Lincoln School Public Preschool, Elementary |
PK | 7.96 mi |
NR |
Ogden Observation & Ass Public High School |
8.06 mi | |
3 |
Maria Montessori Academ Charter Elementary, Middle School |
K-9 | 8.09 mi |
NR |
Utah Schools For Deaf & Preschool, Elementary, Middle School |
8.11 mi | |
4 |
Ben Lomond High School Public High School |
10-12 | 8.14 mi |
1 |
Bonneville School Public Elementary |
K-6 | 8.17 mi |
Nearby Schools data provided by GreatSchools.
For information about radon testing for homes in the state of Utah click here.
This 4 bedroom, 6 bathroom home is located at 4741 E Mountain Ct #11 in Eden, UT. Built in 2024, the house sits on a 0.27 acre lot of land and is currently for sale at $1,725,000. This home is located in Weber County and schools near this property include Valley Elementary School, Snowcrest Middle School, Weber High School and is located in the Weber School District.
Search more homes for sale in Eden, UT.
Listing Broker
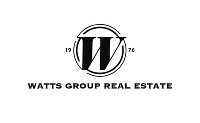
Watts Group Real Estate
5200 S Highland Drive
100
Salt Lake City, UT 84117
801-365-0113
