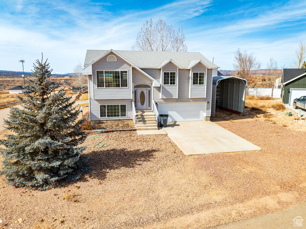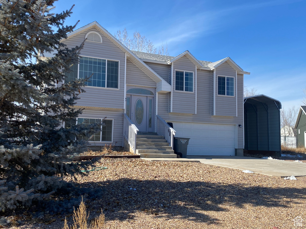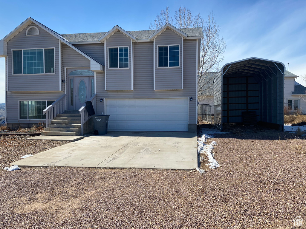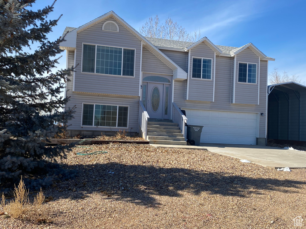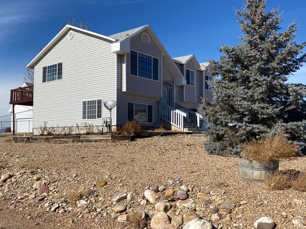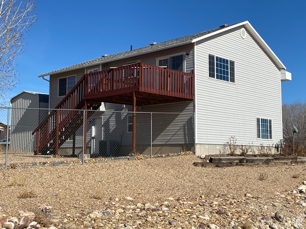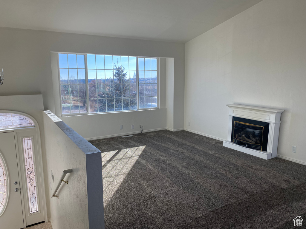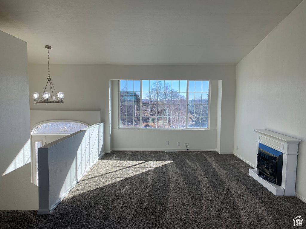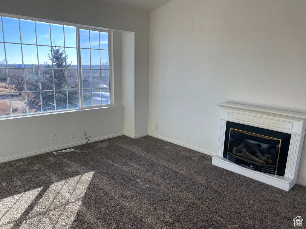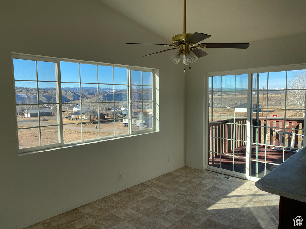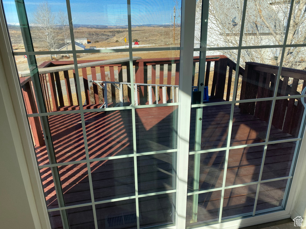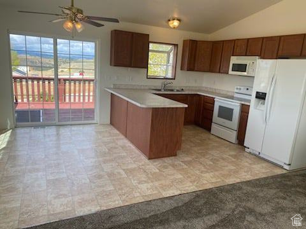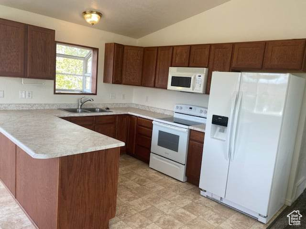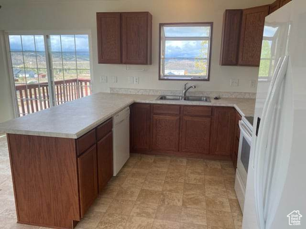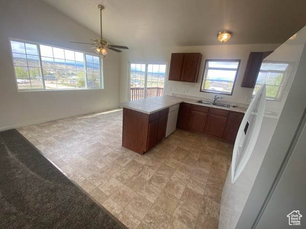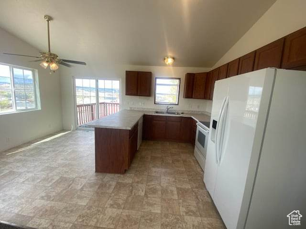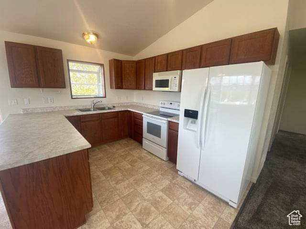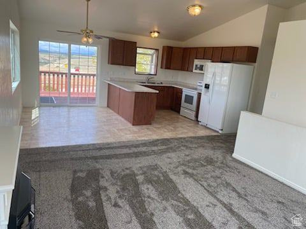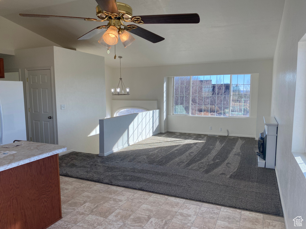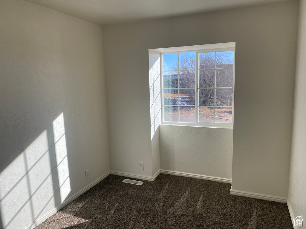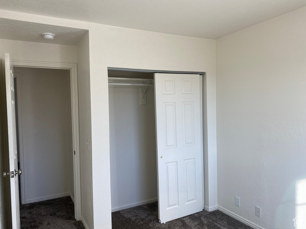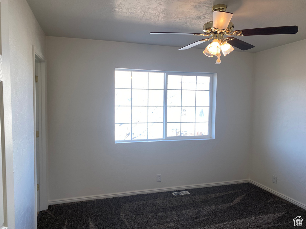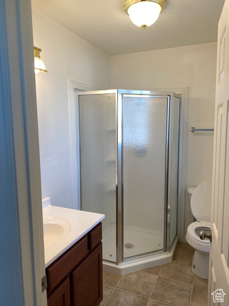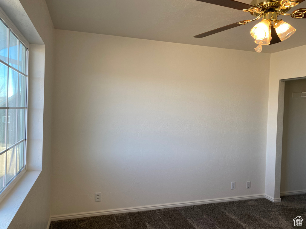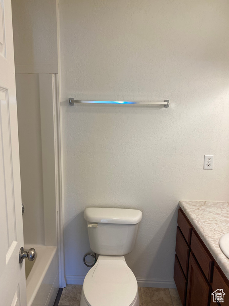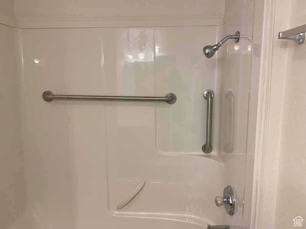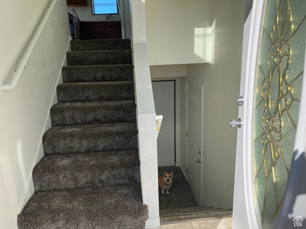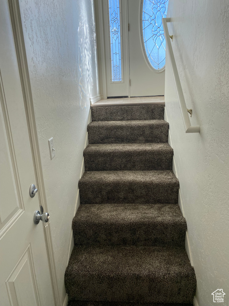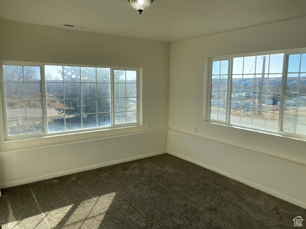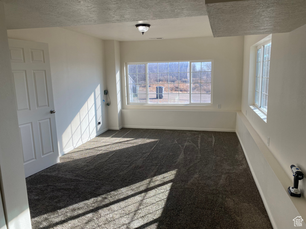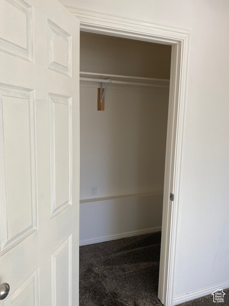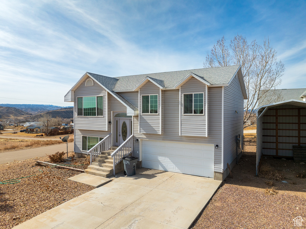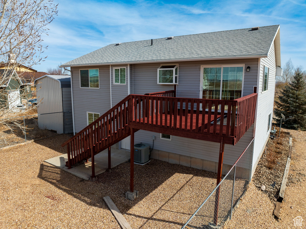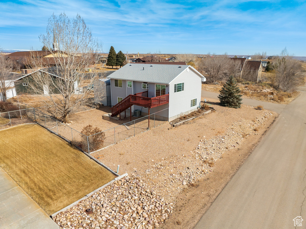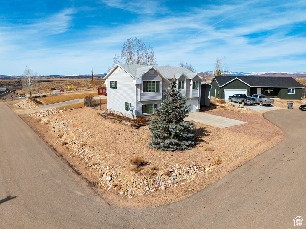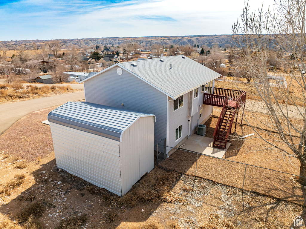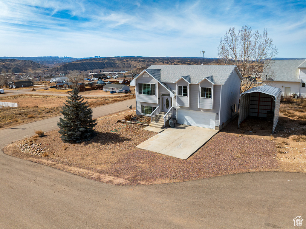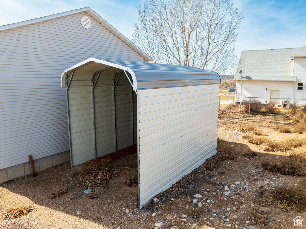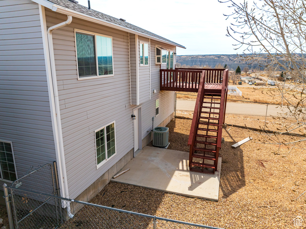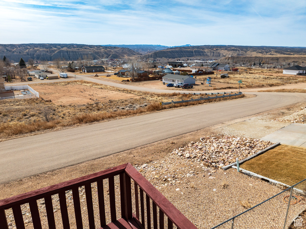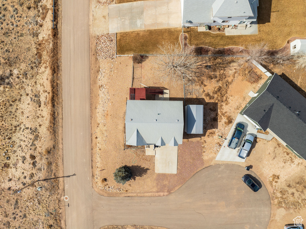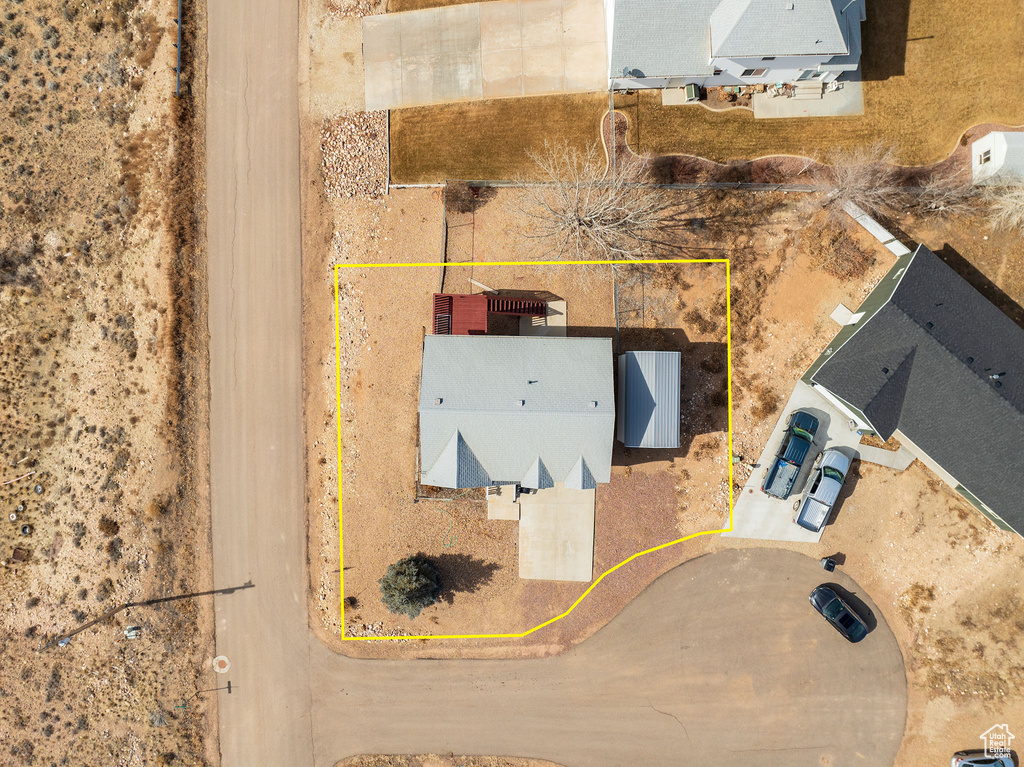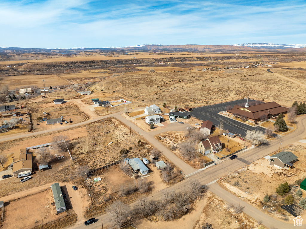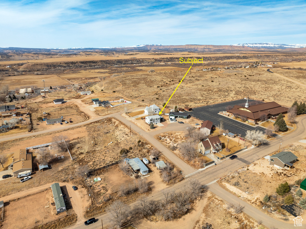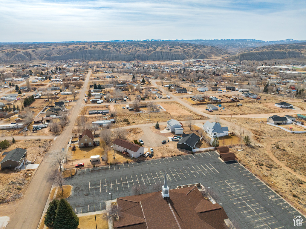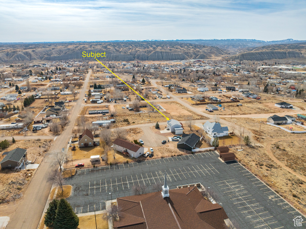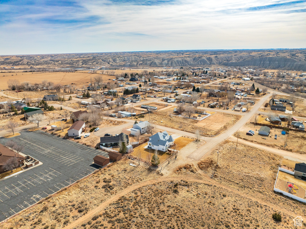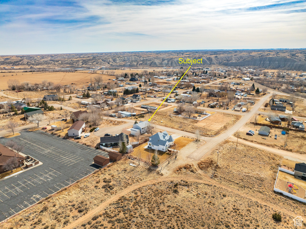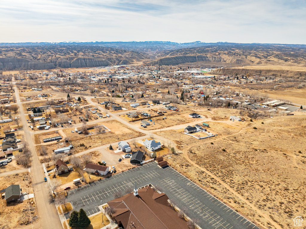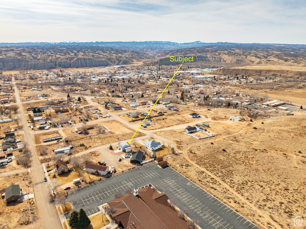Property Facts
Say Hello to a Great Buy!!! This lovely home is like new! Beautiful new carpet!! 4 bedrooms, 2 baths - 1 upstairs and 1 downstairs! The open floor plan has kitchen/living/dining with full views of the valley plus sliders onto the deck just off the dining area! Enjoy the gas fireplace year 'round! The lower level is a master bedroom/Master Bath or family room! Your choice! Laundry is downstairs, and more storage under the stairs. Lower level has full window views of the valley! The attached garage has workbenches. This place also comes with a tall carport for your RV! Gas F/A heat plus the gas fireplace, and central air for your comfort! So many options! This home is great for your family, multi-family, multi-generation, rent out the basement, or just live here alone! Vacant and easy to show! Give us a call today!
Property Features
Interior Features Include
- Alarm: Fire
- Bath: Sep. Tub/Shower
- Closet: Walk-In
- Dishwasher, Built-In
- Disposal
- Range/Oven: Free Stdng.
- Floor Coverings: Carpet; Linoleum
- Air Conditioning: Central Air; Electric
- Heating: See Remarks; Forced Air; Gas: Central
- Basement: (100% finished) Daylight; Entrance; Full
Exterior Features Include
- Exterior: Basement Entrance; Bay Box Windows; Double Pane Windows; Sliding Glass Doors
- Lot: Corner Lot; Cul-de-Sac; Fenced: Part; Road: Paved; Sidewalks; Terrain, Flat; View: Mountain; View: Valley; Private
- Landscape: Mature Trees; Xeriscaped
- Roof: Asphalt Shingles; Pitched
- Exterior: Vinyl
- Patio/Deck: 1 Deck
- Garage/Parking: Attached; Opener; Parking: Covered; Parking: Uncovered; RV Parking; Workbench
- Garage Capacity: 2
Inclusions
- Ceiling Fan
- Fireplace Equipment
- Refrigerator
Other Features Include
- Amenities:
- Utilities: Gas: Connected; Power: Connected; Sewer: Connected; Water: Connected
- Water: Culinary
Zoning Information
- Zoning:
Rooms Include
- 4 Total Bedrooms
- Floor 1: 3
- Basement 1: 1
- 2 Total Bathrooms
- Floor 1: 1 Full
- Basement 1: 1 Full
- Other Rooms:
- Floor 1: 1 Family Rm(s); 1 Kitchen(s); 1 Bar(s); 1 Semiformal Dining Rm(s);
- Basement 1: 1 Family Rm(s); 1 Laundry Rm(s);
Square Feet
- Floor 1: 1052 sq. ft.
- Basement 1: 1022 sq. ft.
- Total: 2074 sq. ft.
Lot Size In Acres
- Acres: 0.20
Schools
Designated Schools
View School Ratings by Utah Dept. of Education
Nearby Schools
| GreatSchools Rating | School Name | Grades | Distance |
|---|---|---|---|
4 |
Duchesne High School Public Middle School, High School |
7-12 | 0.76 mi |
4 |
Duchesne School Public Preschool, Elementary |
PK | 0.70 mi |
5 |
Altamont High School Public Middle School, High School |
7-12 | 11.96 mi |
7 |
Altamont School Public Preschool, Elementary |
PK | 12.03 mi |
NR |
Cedar Ridge Academy Private Middle School, High School |
6-12 | 17.51 mi |
NR |
Myton School Public Elementary |
K-5 | 18.94 mi |
NR |
Tabiona School Public Elementary |
K-6 | 20.31 mi |
6 |
Tabiona High School Public Middle School, High School |
7-12 | 20.31 mi |
2 |
Roosevelt Jr High Schoo Public Middle School |
6-8 | 23.18 mi |
4 |
Kings Peak School Public Elementary |
K-5 | 23.35 mi |
3 |
Centennial School Public Elementary |
K-5 | 23.76 mi |
2 |
East School Public Preschool, Elementary |
PK | 24.27 mi |
2 |
Union High School Public High School |
9-12 | 24.34 mi |
NR |
Duchesne District Preschool, Elementary, Middle School |
24.44 mi | |
NR |
Neola School Public Elementary |
K-5 | 24.75 mi |
Nearby Schools data provided by GreatSchools.
For information about radon testing for homes in the state of Utah click here.
This 4 bedroom, 2 bathroom home is located at 817 N 450 E in Duchesne, UT. Built in 2007, the house sits on a 0.20 acre lot of land and is currently for sale at $339,000. This home is located in Duchesne County and schools near this property include Duchesne Elementary School, Duchesne High School and is located in the Duchesne School District.
Search more homes for sale in Duchesne, UT.
Contact Agent
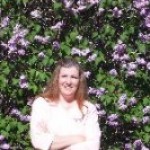
Listing Broker

Freedom Realty Corporation
176 W Main
Duchesne, UT 84021
435-738-3000
