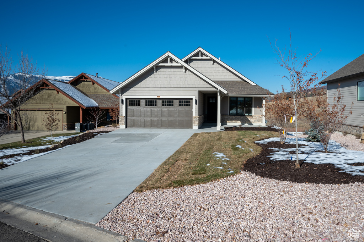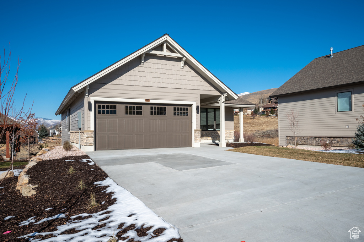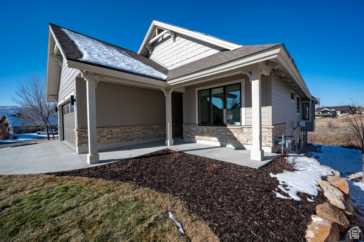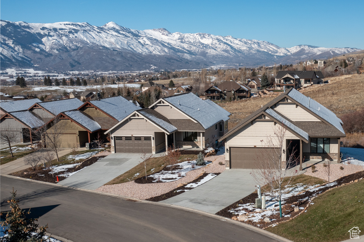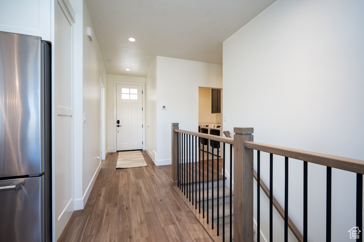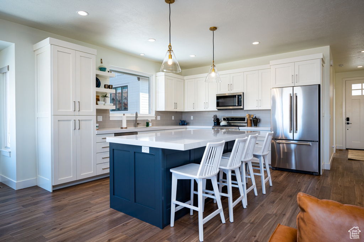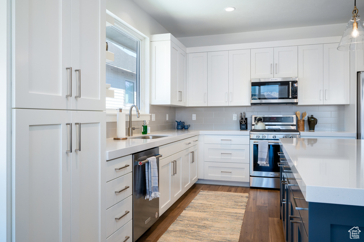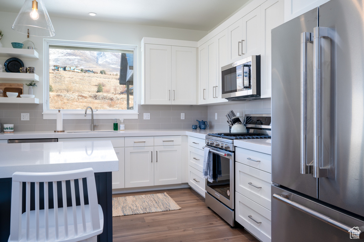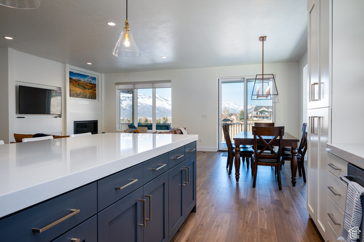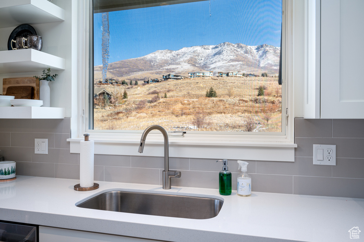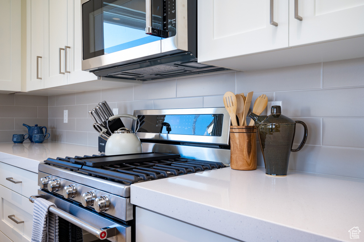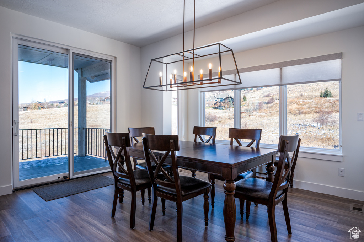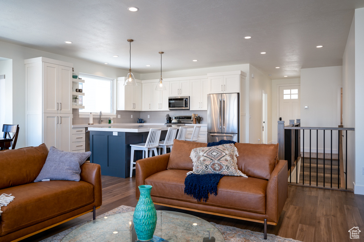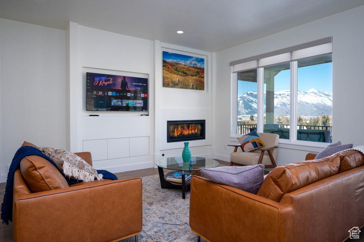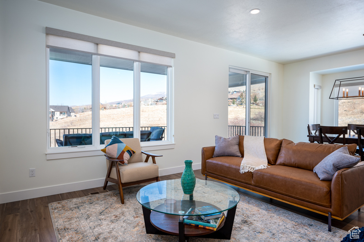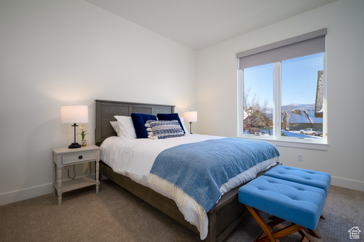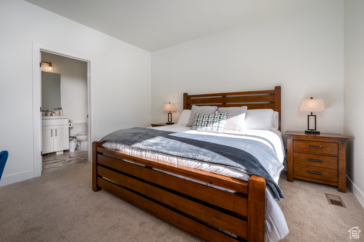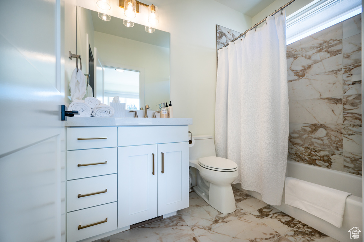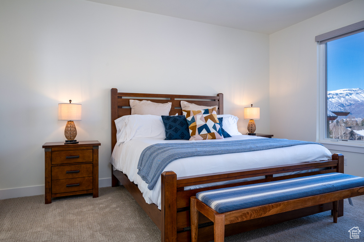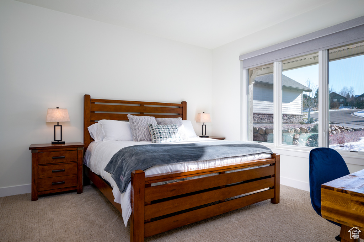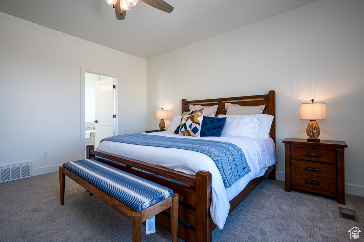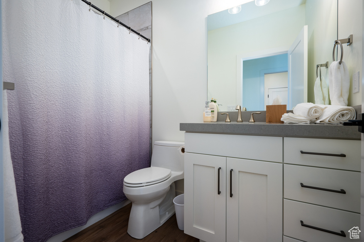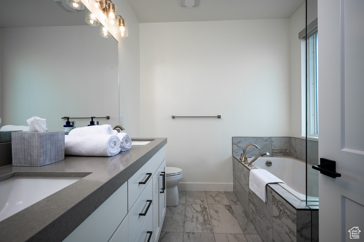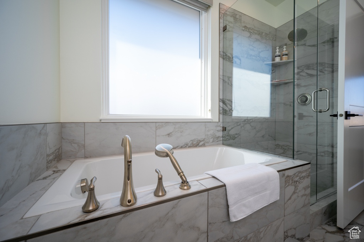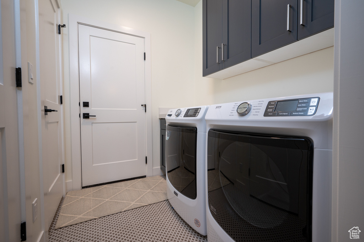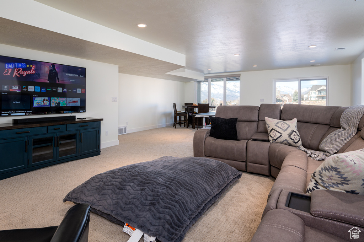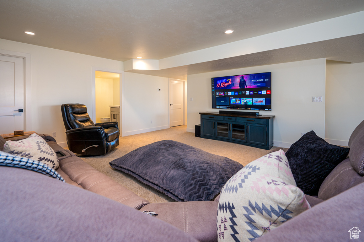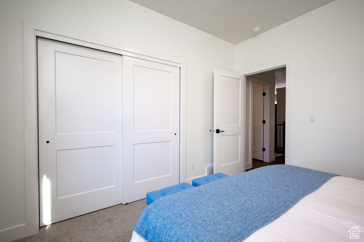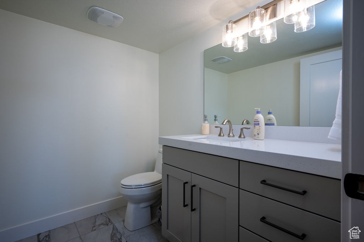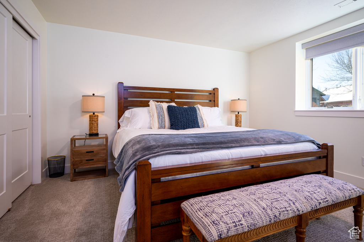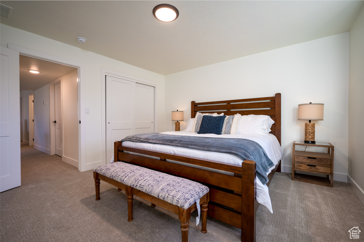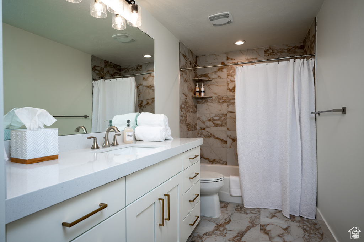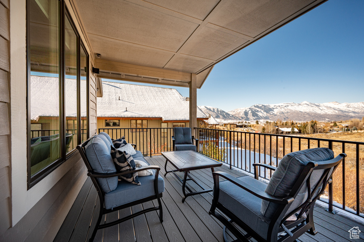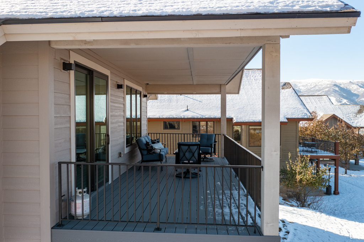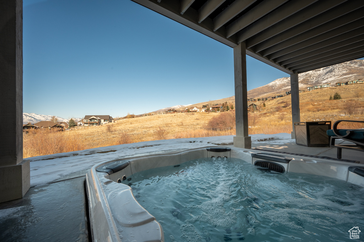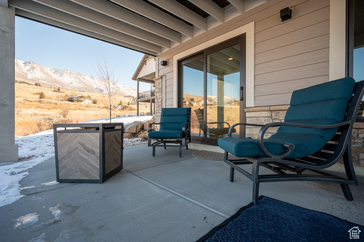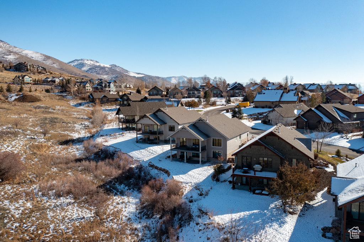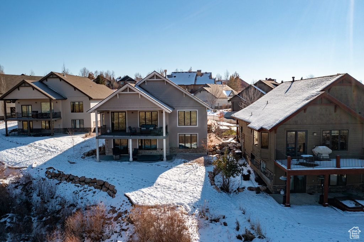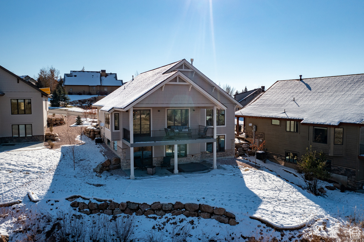Property Facts
This "to be built" home is one of Trappers Ridge most popular floor plans- Telluride 4 with walkout basement. The home gives you main level living while allowing extra gathering space and rooms in the walkout lower level. Trappers Ridge community offers a convenient lifestyle with individual free standing homes. Community amenities include the clubhouse with exercise room, swimming pool, hot tub, walking trails, basketball, tennis and pickle ball courts. The interior photos are of a private home that was recently built in the community. This is just one of many floor plans that can be built on this amazing lot! Views of Ben Lomond Peak and Nordic Valley Ski area. You will enjoy 180 degree views. Call to find out more information.
Property Features
Interior Features Include
- Bath: Master
- Bath: Sep. Tub/Shower
- Closet: Walk-In
- Dishwasher, Built-In
- Disposal
- Gas Log
- Range: Gas
- Range/Oven: Free Stdng.
- Granite Countertops
- Silestone Countertops
- Floor Coverings: Carpet; Hardwood; Tile
- Window Coverings: None
- Air Conditioning: Central Air; Electric
- Heating: Forced Air; Gas: Central
- Basement: (100% finished) Daylight; Full; Walkout
Exterior Features Include
- Exterior: Double Pane Windows; Entry (Foyer); Outdoor Lighting; Patio: Covered; Sliding Glass Doors; Walkout
- Lot: Curb & Gutter; Sprinkler: Auto-Full; Terrain: Grad Slope; View: Mountain; View: Valley
- Landscape: Landscaping: Full; Mature Trees
- Roof: Asphalt Shingles
- Exterior: Asphalt Shingles; Cedar; Stone
- Patio/Deck: 1 Patio 1 Deck
- Garage/Parking: Attached; Opener
- Garage Capacity: 3
Inclusions
- Microwave
- Range
- Refrigerator
Other Features Include
- Amenities: Clubhouse; Electric Dryer Hookup; Exercise Room; Home Warranty; Swimming Pool; Tennis Court
- Utilities: Gas: Connected; Power: Connected; Sewer: Connected; Water: Connected
- Water: Culinary
- Community Pool
HOA Information:
- $253/Monthly
- HOA Change Fee: 0.5%
- Club House; Gym Room; Hiking Trails; Pet Rules; Pets Permitted; Pool; Spa; Tennis Court
Zoning Information
- Zoning: RES
Rooms Include
- 5 Total Bedrooms
- Floor 1: 3
- Basement 1: 2
- 5 Total Bathrooms
- Floor 1: 3 Full
- Basement 1: 1 Full
- Basement 1: 1 Half
- Other Rooms:
- Floor 1: 1 Family Rm(s); 1 Kitchen(s); 1 Semiformal Dining Rm(s); 1 Laundry Rm(s);
- Basement 1: 1 Family Rm(s);
Square Feet
- Floor 1: 1756 sq. ft.
- Basement 1: 1602 sq. ft.
- Total: 3358 sq. ft.
Lot Size In Acres
- Acres: 0.09
Schools
Designated Schools
View School Ratings by Utah Dept. of Education
Nearby Schools
| GreatSchools Rating | School Name | Grades | Distance |
|---|---|---|---|
7 |
Snowcrest Jr High Schoo Public Middle School |
7-9 | 1.45 mi |
7 |
Valley School Public Elementary |
K-6 | 1.66 mi |
5 |
Bates School Public Elementary |
K-6 | 7.98 mi |
4 |
North Ogden Jr High Sch Public Middle School |
7-9 | 8.42 mi |
4 |
Hillcrest School Public Elementary |
K-6 | 8.44 mi |
5 |
Green Acres School Public Elementary |
K-6 | 8.49 mi |
2 |
Leadership Learning Aca Charter Elementary |
8.55 mi | |
6 |
Horace Mann School Public Preschool, Elementary |
PK | 8.55 mi |
5 |
North Ogden School Public Elementary |
K-6 | 8.61 mi |
NR |
Utah Schools For Deaf & Preschool, Elementary, Middle School |
8.77 mi | |
4 |
Ben Lomond High School Public High School |
10-12 | 8.84 mi |
6 |
Taylor Canyon School Public Elementary |
K-6 | 8.85 mi |
NR |
Ogden Observation & Ass Public High School |
8.87 mi | |
NR |
St Joseph Catholic High Private High School |
9- | 8.88 mi |
NR |
Wasatch Christian Schoo Private Preschool, Elementary |
PK | 8.89 mi |
Nearby Schools data provided by GreatSchools.
For information about radon testing for homes in the state of Utah click here.
This 5 bedroom, 5 bathroom home is located at 5882 E Big Horn Pkwy #501 in Eden, UT. Built in 2024, the house sits on a 0.09 acre lot of land and is currently for sale at $1,415,000. This home is located in Weber County and schools near this property include Valley Elementary School, Snowcrest Middle School, Weber High School and is located in the Weber School District.
Search more homes for sale in Eden, UT.
Listing Broker
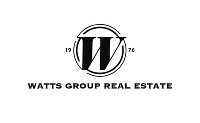
Watts Group Real Estate
5200 S Highland Drive
100
Salt Lake City, UT 84117
801-365-0113
