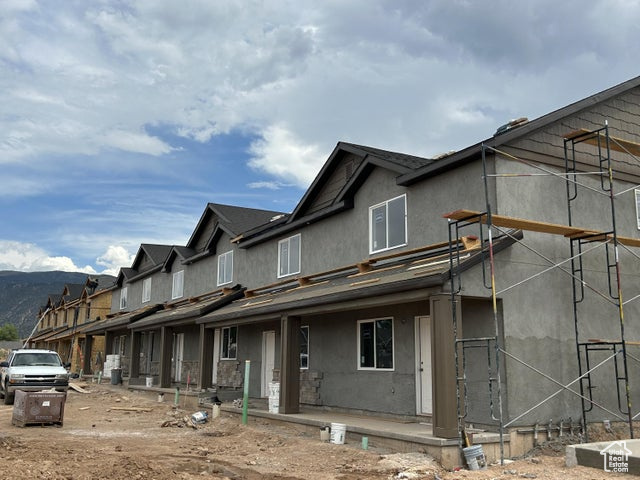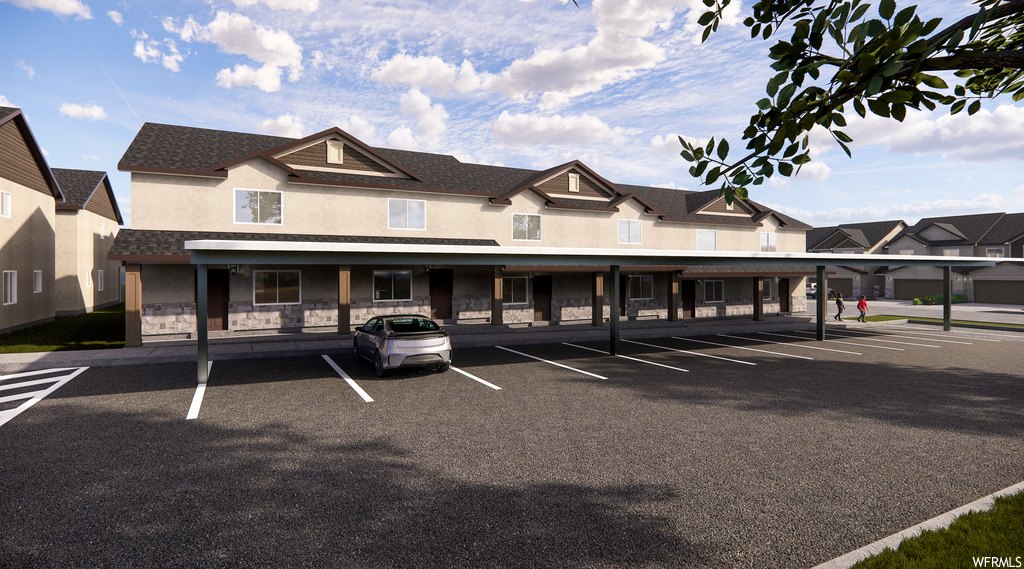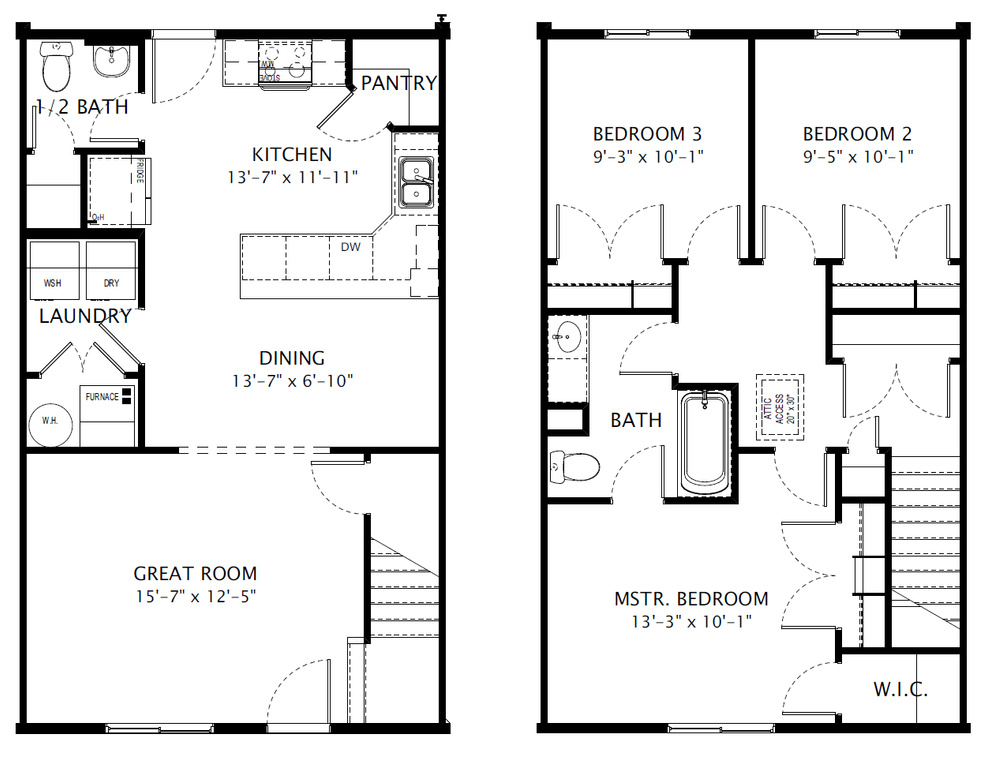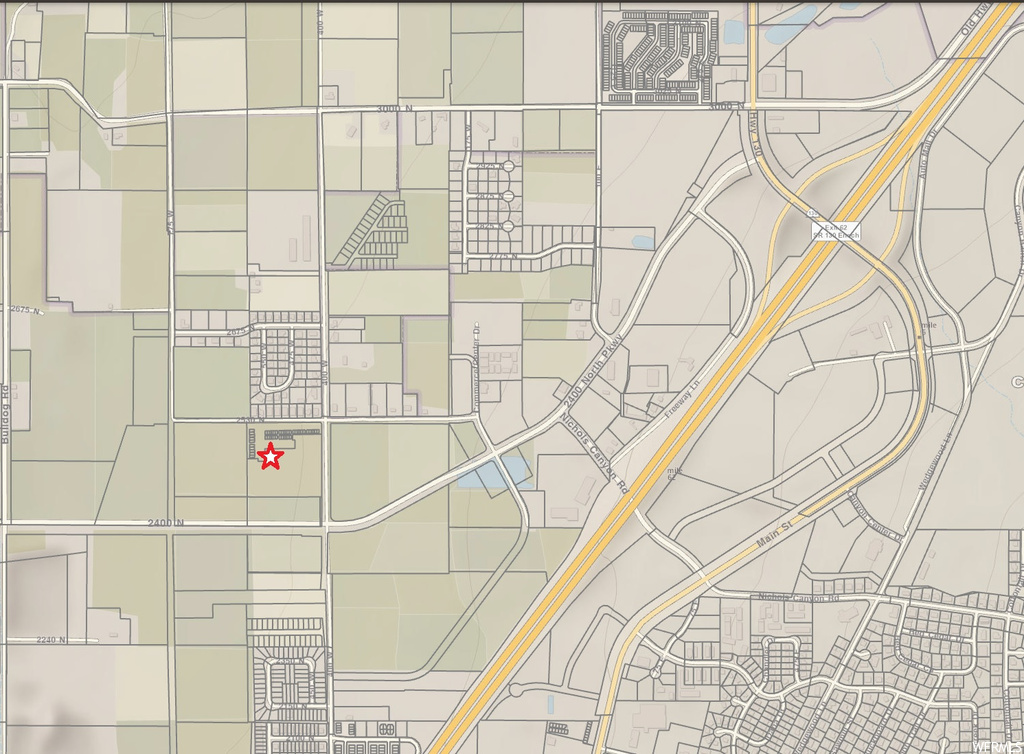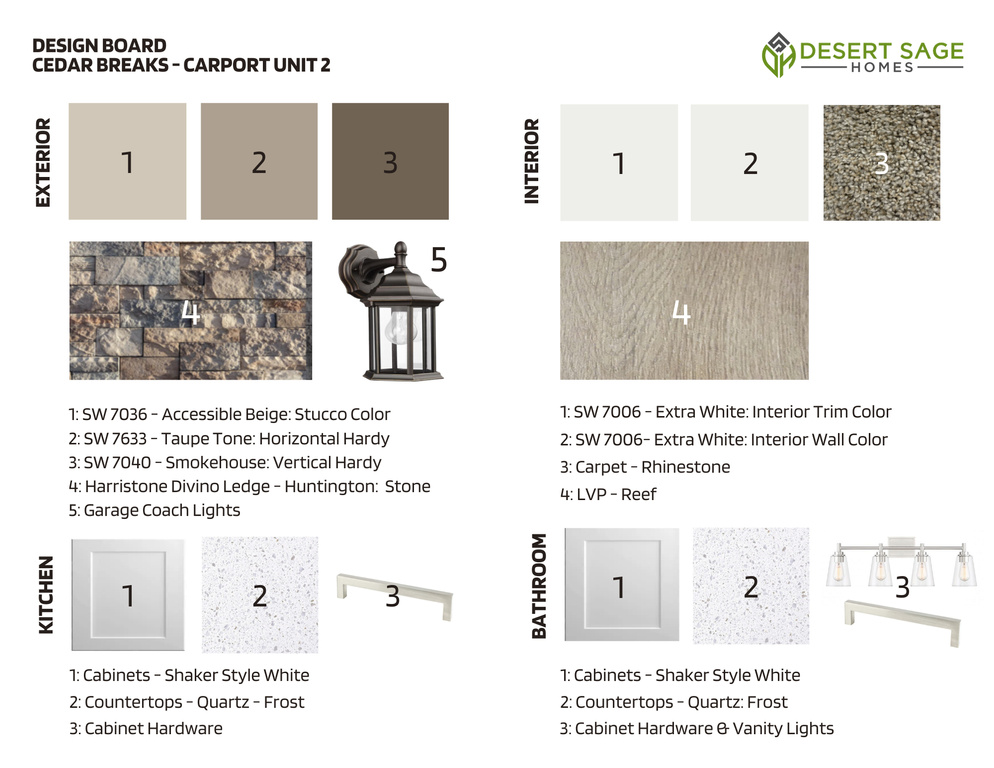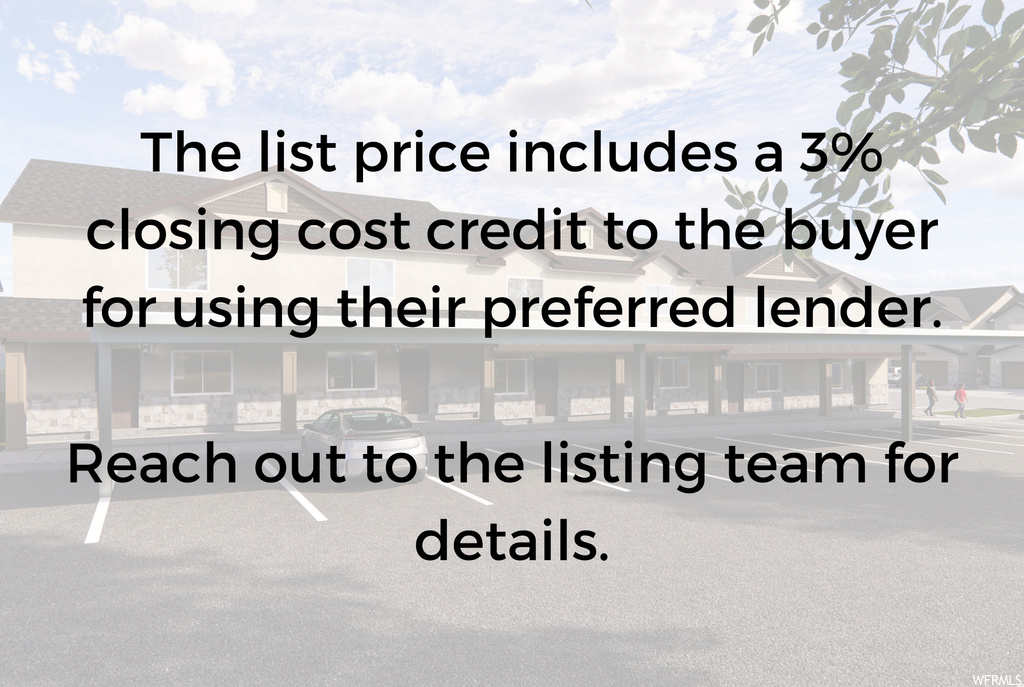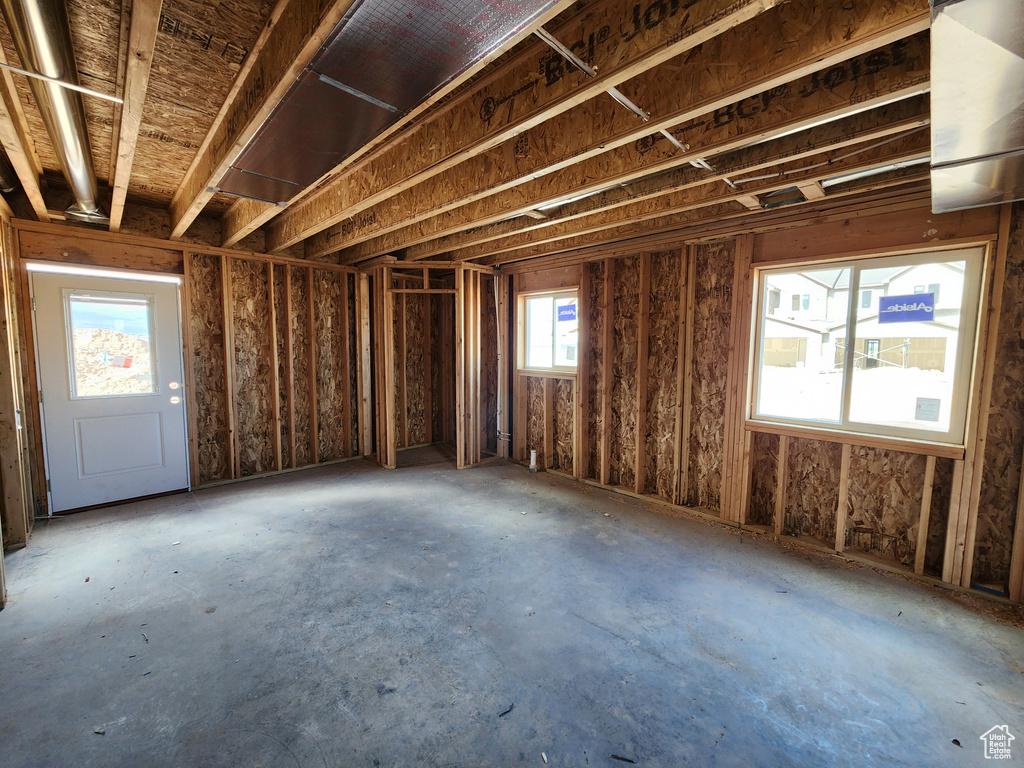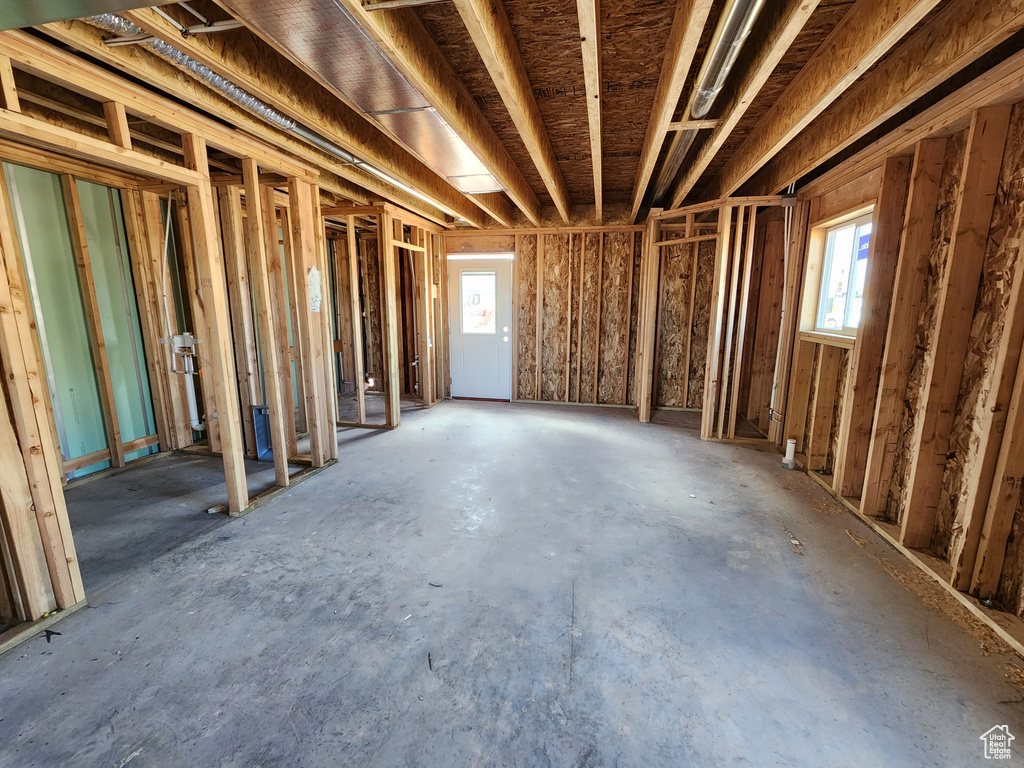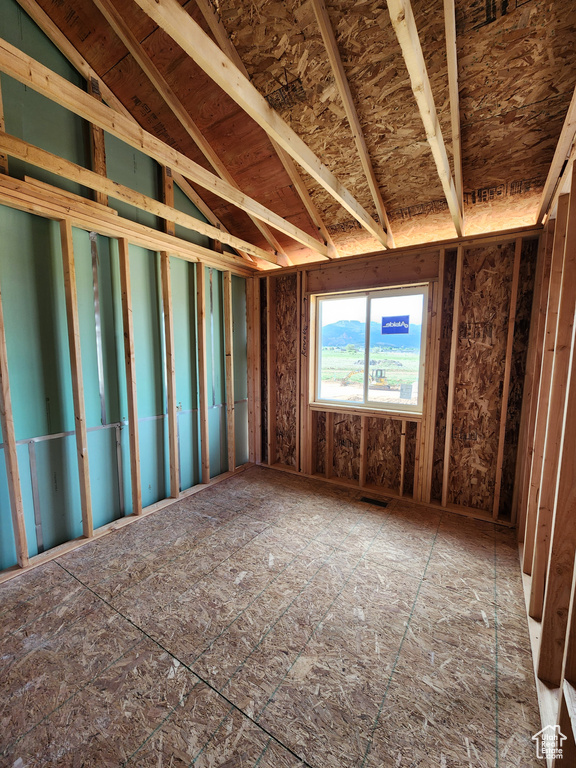Property Facts
Under construction. Estimated completion date July/August 2024. Amazing interior-unit townhome by Desert Sage Homebuilders. Here you'll find incredible value at an accessible price point. Enjoy a functional, open floor plan, with a lovely kitchen with painted/stained cabinets, quartz countertops, nice corner pantry, open great room, laundry room, and a powder bathroom on the main level. Upstairs you'll find 2 bedrooms and the home's primary suite. The Cedar Breaks community is located in a great area with quick and easy access to I-15. This home would be a great primary residence or investment property! This unit does NOT have a garage, but does have a carport. *All information is deemed reliable but not guaranteed, buyer to verify all.
Property Features
Interior Features Include
- Bath: Master
- Bath: Sep. Tub/Shower
- Dishwasher, Built-In
- Disposal
- Great Room
- Range/Oven: Free Stdng.
- Floor Coverings: Carpet; Vinyl (LVP)
- Air Conditioning: Central Air; Electric
- Heating: Forced Air
- Basement: (0% finished) None/Crawl Space
Exterior Features Include
- Exterior: Patio: Open
- Lot: Road: Paved; Sprinkler: Auto-Full; Terrain, Flat
- Landscape: Landscaping: Full
- Roof: Asphalt Shingles
- Exterior: Stone; Stucco; Cement Board
- Patio/Deck: 1 Patio
- Garage/Parking:
- Garage Capacity: 0
Inclusions
- Microwave
- Range
Other Features Include
- Amenities:
- Utilities: Gas: Connected; Power: Connected; Sewer: Connected; Sewer: Public; Water: Connected
- Water: Culinary
HOA Information:
- $100/Monthly
- HOA Change Fee: 0.05%
- Insurance Paid; Maintenance Paid; Pets Permitted; Sewer Paid; Snow Removal; Trash Paid; Water Paid
Zoning Information
- Zoning:
Rooms Include
- 3 Total Bedrooms
- Floor 2: 3
- 2 Total Bathrooms
- Floor 2: 1 Full
- Floor 1: 1 Half
- Other Rooms:
- Floor 1: 1 Family Rm(s); 1 Kitchen(s); 1 Laundry Rm(s);
Square Feet
- Floor 2: 635 sq. ft.
- Floor 1: 635 sq. ft.
- Total: 1270 sq. ft.
Lot Size In Acres
- Acres: 0.01
Schools
Designated Schools
View School Ratings by Utah Dept. of Education
Nearby Schools
| GreatSchools Rating | School Name | Grades | Distance |
|---|---|---|---|
5 |
Canyon View Middle Scho Public Middle School |
6-8 | 0.79 mi |
5 |
Canyon View High School Public High School |
9-12 | 0.71 mi |
NR |
Integrity House (YIC) Public Middle School, High School |
6-12 | 1.00 mi |
4 |
Fiddlers Canyon School Public Elementary |
K-5 | 1.18 mi |
NR |
Southwest Utah Youth Ce Public Middle School, High School |
1.28 mi | |
4 |
Gateway Preparatory Aca Charter Elementary, Middle School |
K-8 | 1.55 mi |
NR |
Youth Health Associates Public Middle School, High School |
2.32 mi | |
6 |
Three Peaks School Public Elementary |
K-5 | 2.33 mi |
5 |
Cedar North School Public Elementary |
K-5 | 2.37 mi |
NR |
Turning Point Family Ca Public Middle School, High School |
2.52 mi | |
4 |
Cedar East School Public Elementary |
K-5 | 2.75 mi |
8 |
Success Academy Charter High School |
9-12 | 2.76 mi |
7 |
Cedar South School Public Elementary |
K-5 | 3.01 mi |
6 |
Enoch School Public Elementary |
K-5 | 3.22 mi |
6 |
Cedar City High School Public High School |
9-12 | 3.25 mi |
Nearby Schools data provided by GreatSchools.
For information about radon testing for homes in the state of Utah click here.
This 3 bedroom, 2 bathroom home is located at 535 W 2530 N #12 in Cedar City, UT. Built in 2024, the house sits on a 0.01 acre lot of land and is currently for sale at $269,999. This home is located in Iron County and schools near this property include Canyon View Middle Middle School, Canyon View High School and is located in the Iron School District.
Search more homes for sale in Cedar City, UT.
Listing Broker
393 E Riverside Drive
Suite 2B
St. George, UT 84790
435-200-1991
