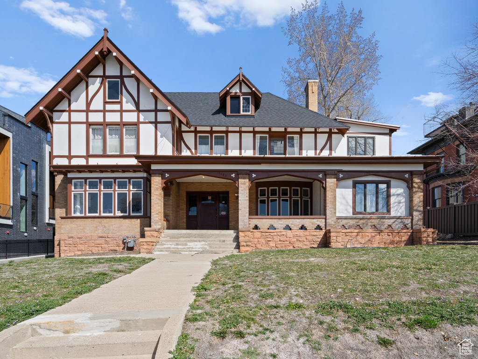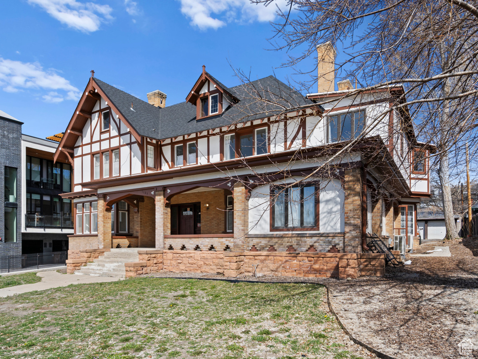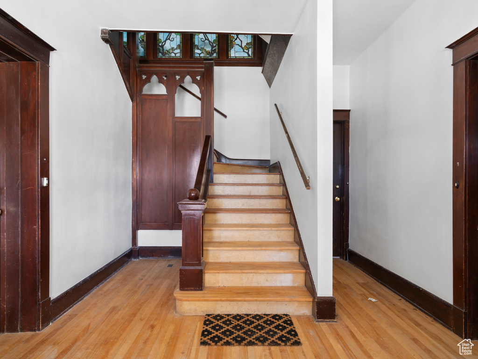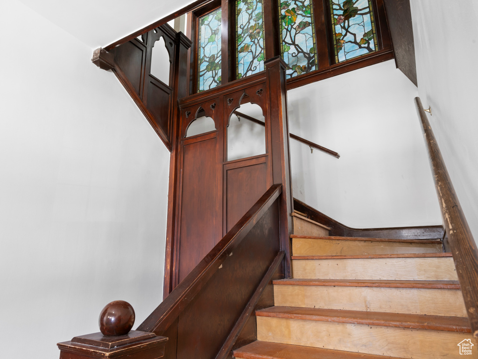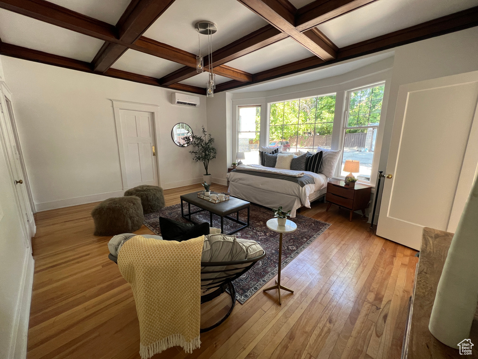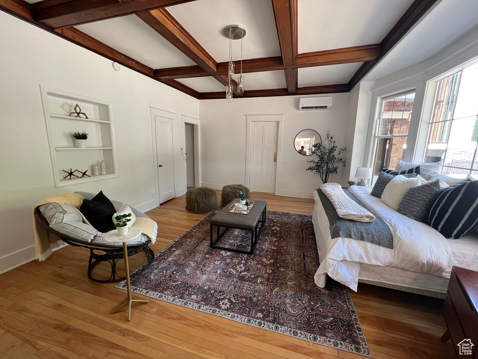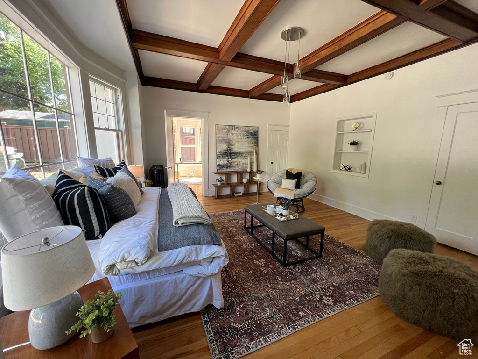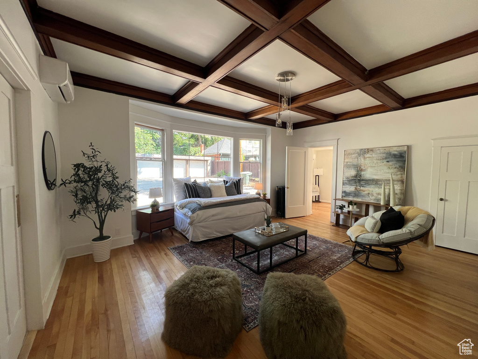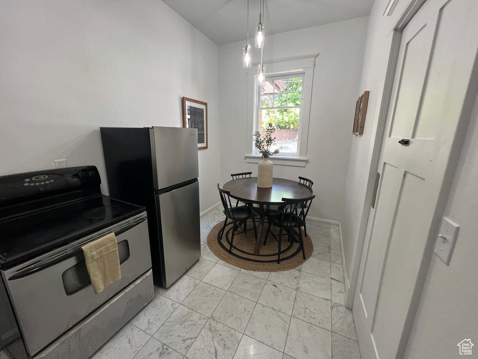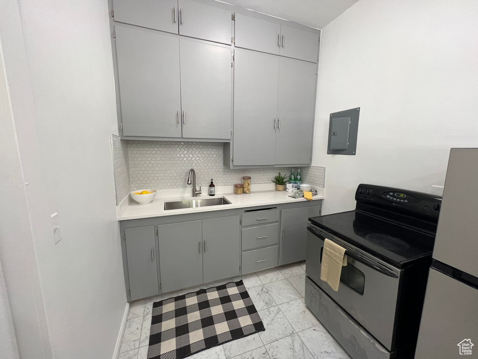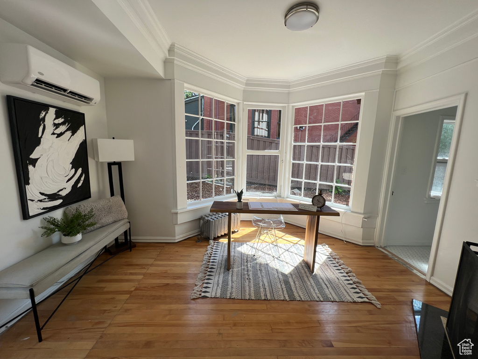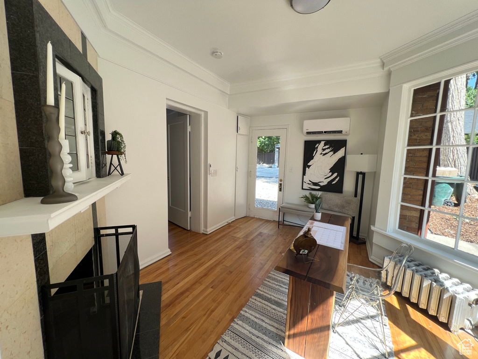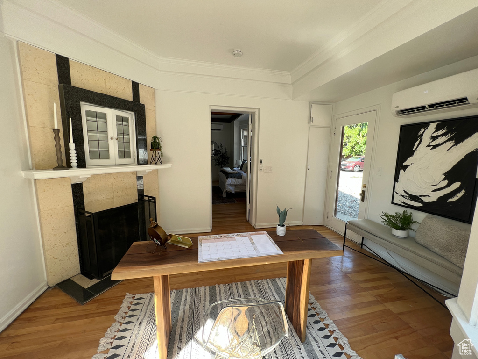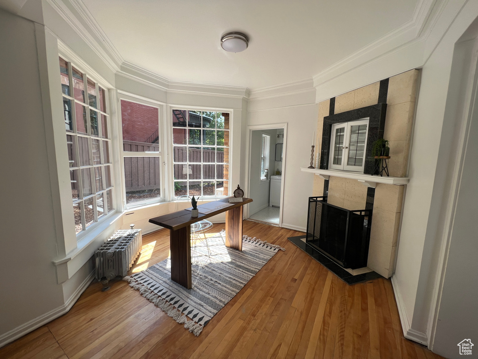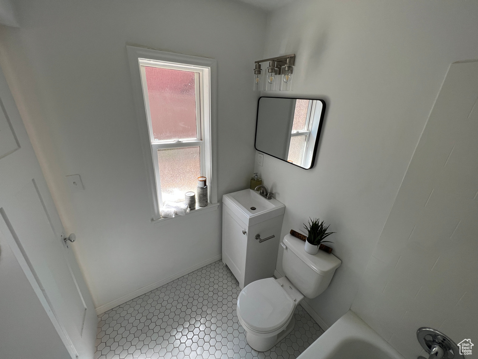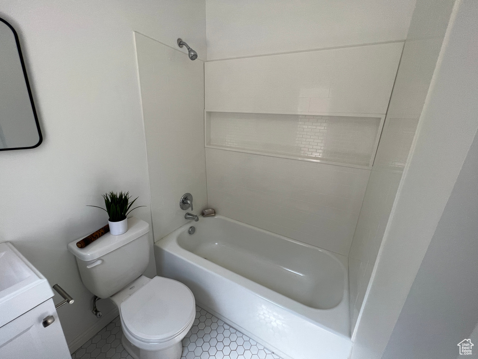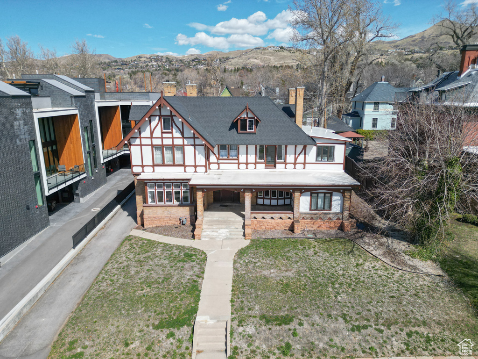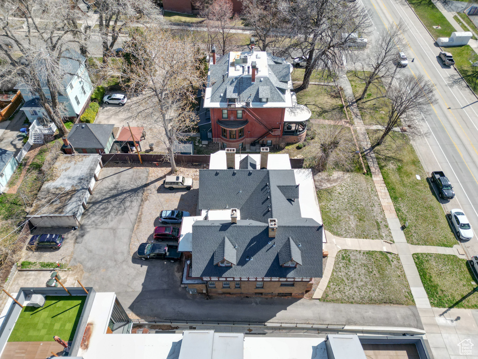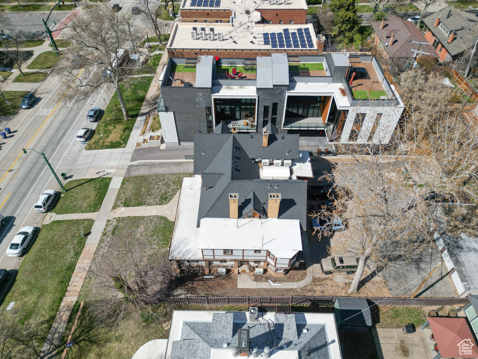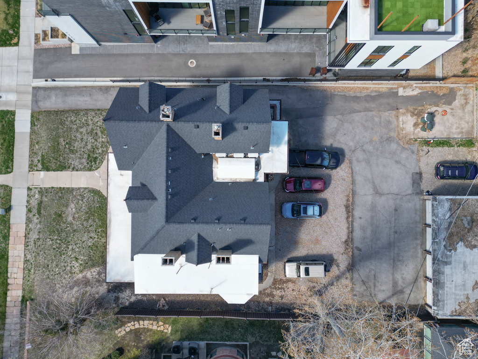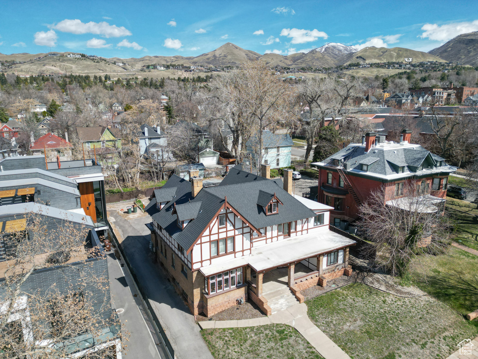Property Facts
Located on historic South Temple in the Avenues of Salt Lake City, this beautifully renovated Tudor-style 8-plex offers a rare blend of old-world charm and modern luxury. Fully remodeled in 2022, each unit boasts tall ceilings, beautiful stained glass windows, unique layouts, and stunning historic character. Updates include all new paint, new cabinets, stylish tile backsplashes, fully remodeled bathrooms, brand-new electrical and plumbing for the entire building, as well as high-efficiency mini-splits in every unit. In addition to the 8 units, there is an independent studio on the 3rd floor that could be converted into another unit or rented out separately as an art studio or equivalent. There is also space in the basement to potentially add an additional second unit, totaling up to 10 units. Buyer to verify all. This turnkey property is an incredible investment opportunity in a prime location, just minutes from downtown and Universities. Owner/Agent.
Property Features
Interior Features
- Heating: Electric
Exterior Features
- Features: Patio: Covered; Stained Glass Windows
- Lot: Fenced: Part; Road: Paved; Sprinkler: Auto-Full; View: Mountain
- Landscape: Landscaping: Full; Mature Trees
- Roof: Asphalt Shingles
- Exterior: Brick
- Garage/Parking: Detached; Parking: Covered; Parking: Uncovered
- Garage Capacity: 4
Other Features
- Amenities: Laundry; Coin
- Water: Private
- Utilities: Gas: Connected; Power: Connected; Sewer: Connected; Water: Connected
Included in Transaction
- Microwave
- Range
- Refrigerator
Totals
- Total Units: 9
- Tot SQ Ft: 7,607
- Tot Bedrooms: 10
- Tot Bthrooms: 8
- Acres (Lot): 0.31
Unit Configuration 1
| Total Number Values | Air Conditioning | |||
|---|---|---|---|---|
| Number of Units: 1 | Deck: 0 | Patio: 0 | Gas: 0 | Elec: 1 |
| Furnished: 0 | Unfurnished: 0 | Gas Meters: 0 | Elec (win): 0 | Evap: 0 |
| Elec Meters: 1 | Disposals: 1 | Dishwashers: 0 | Evap (win): 0 | Pump: 0 |
| Oven-Ranges: 1 | Refrigerators: 1 | Solar: 0 | ||
Per Unit Values
| Lvl | Approx Sq Ft |
Bed Rms |
Bath | Fam | Den | Formal Living Rm |
Kitchen Dining |
Laundry | Fireplace | |||||
| F | ¾ | ½ | K | B | F | S | ||||||||
| 3+ | 0 | 0 | 0 | 0 | 0 | 0 | 0 | 0 | 0 | 0 | 0 | 0 | 0 | 0 |
| 2 | 0 | 0 | 0 | 0 | 0 | 0 | 0 | 0 | 0 | 0 | 0 | 0 | 0 | 0 |
| 1 | 920 | 2 | 1 | 0 | 0 | 0 | 0 | 0 | 0 | 0 | 0 | 0 | 0 | 0 |
| B | 0 | 0 | 0 | 0 | 0 | 0 | 0 | 0 | 0 | 0 | 0 | 0 | 0 | 0 |
| Tot | 920 | 2 | 1 | 0 | 0 | 0 | 0 | 0 | 0 | 0 | 0 | 0 | 0 | 0 |
| Current Rent: $1,880.00 Monthly | Covered Parking: 0 | Uncovered Parking: 1 | Storage Units: 0 |
|---|
Unit Configuration 2
| Total Number Values | Air Conditioning | |||
|---|---|---|---|---|
| Number of Units: 1 | Deck: 0 | Patio: 0 | Gas: 0 | Elec: 1 |
| Furnished: 0 | Unfurnished: 0 | Gas Meters: 0 | Elec (win): 0 | Evap: 0 |
| Elec Meters: 1 | Disposals: 1 | Dishwashers: 0 | Evap (win): 0 | Pump: 0 |
| Oven-Ranges: 1 | Refrigerators: 1 | Solar: 0 | ||
Per Unit Values
| Lvl | Approx Sq Ft |
Bed Rms |
Bath | Fam | Den | Formal Living Rm |
Kitchen Dining |
Laundry | Fireplace | |||||
| F | ¾ | ½ | K | B | F | S | ||||||||
| 3+ | 0 | 0 | 0 | 0 | 0 | 0 | 0 | 0 | 0 | 0 | 0 | 0 | 0 | 0 |
| 2 | 0 | 0 | 0 | 0 | 0 | 0 | 0 | 0 | 0 | 0 | 0 | 0 | 0 | 0 |
| 1 | 700 | 1 | 0 | 0 | 0 | 0 | 0 | 0 | 0 | 0 | 0 | 0 | 0 | 0 |
| B | 0 | 0 | 0 | 0 | 0 | 0 | 0 | 0 | 0 | 0 | 0 | 0 | 0 | 0 |
| Tot | 700 | 1 | 1 | 0 | 0 | 0 | 0 | 0 | 0 | 0 | 0 | 0 | 0 | 0 |
| Current Rent: $1,620.00 Monthly | Covered Parking: 0 | Uncovered Parking: 1 | Storage Units: 0 |
|---|
Unit Configuration 3
| Total Number Values | Air Conditioning | |||
|---|---|---|---|---|
| Number of Units: 1 | Deck: 0 | Patio: 0 | Gas: 0 | Elec: 1 |
| Furnished: 0 | Unfurnished: 0 | Gas Meters: 0 | Elec (win): 0 | Evap: 0 |
| Elec Meters: 1 | Disposals: 1 | Dishwashers: 0 | Evap (win): 0 | Pump: 0 |
| Oven-Ranges: 1 | Refrigerators: 1 | Solar: 0 | ||
Per Unit Values
| Lvl | Approx Sq Ft |
Bed Rms |
Bath | Fam | Den | Formal Living Rm |
Kitchen Dining |
Laundry | Fireplace | |||||
| F | ¾ | ½ | K | B | F | S | ||||||||
| 3+ | 0 | 0 | 0 | 0 | 0 | 0 | 0 | 0 | 0 | 0 | 0 | 0 | 0 | 0 |
| 2 | 0 | 0 | 0 | 0 | 0 | 0 | 0 | 0 | 0 | 0 | 0 | 0 | 0 | 0 |
| 1 | 700 | 1 | 0 | 0 | 0 | 0 | 0 | 0 | 0 | 0 | 0 | 0 | 0 | 0 |
| B | 0 | 0 | 0 | 0 | 0 | 0 | 0 | 0 | 0 | 0 | 0 | 0 | 0 | 0 |
| Tot | 700 | 1 | 1 | 0 | 0 | 0 | 0 | 0 | 0 | 0 | 0 | 0 | 0 | 0 |
| Current Rent: $1,540.00 Monthly | Covered Parking: 0 | Uncovered Parking: 1 | Storage Units: 0 |
|---|
Unit Configuration 4
| Total Number Values | Air Conditioning | |||
|---|---|---|---|---|
| Number of Units: 1 | Deck: 0 | Patio: 0 | Gas: 0 | Elec: 1 |
| Furnished: 0 | Unfurnished: 0 | Gas Meters: 0 | Elec (win): 0 | Evap: 0 |
| Elec Meters: 1 | Disposals: 1 | Dishwashers: 0 | Evap (win): 0 | Pump: 0 |
| Oven-Ranges: 1 | Refrigerators: 1 | Solar: 0 | ||
Per Unit Values
| Lvl | Approx Sq Ft |
Bed Rms |
Bath | Fam | Den | Formal Living Rm |
Kitchen Dining |
Laundry | Fireplace | |||||
| F | ¾ | ½ | K | B | F | S | ||||||||
| 3+ | 0 | 0 | 0 | 0 | 0 | 0 | 0 | 0 | 0 | 0 | 0 | 0 | 0 | 0 |
| 2 | 450 | 1 | 0 | 0 | 0 | 0 | 0 | 0 | 0 | 0 | 0 | 0 | 0 | 0 |
| 1 | 0 | 0 | 0 | 0 | 0 | 0 | 0 | 0 | 0 | 0 | 0 | 0 | 0 | 0 |
| B | 0 | 0 | 0 | 0 | 0 | 0 | 0 | 0 | 0 | 0 | 0 | 0 | 0 | 0 |
| Tot | 450 | 1 | 1 | 0 | 0 | 0 | 0 | 0 | 0 | 0 | 0 | 0 | 0 | 0 |
| Current Rent: $1,120.00 Monthly | Covered Parking: 0 | Uncovered Parking: 1 | Storage Units: 0 |
|---|
Unit Configuration 5
| Total Number Values | Air Conditioning | |||
|---|---|---|---|---|
| Number of Units: 1 | Deck: 0 | Patio: 0 | Gas: 0 | Elec: 1 |
| Furnished: 0 | Unfurnished: 0 | Gas Meters: 0 | Elec (win): 0 | Evap: 0 |
| Elec Meters: 1 | Disposals: 1 | Dishwashers: 0 | Evap (win): 0 | Pump: 0 |
| Oven-Ranges: 1 | Refrigerators: 1 | Solar: 0 | ||
Per Unit Values
| Lvl | Approx Sq Ft |
Bed Rms |
Bath | Fam | Den | Formal Living Rm |
Kitchen Dining |
Laundry | Fireplace | |||||
| F | ¾ | ½ | K | B | F | S | ||||||||
| 3+ | 0 | 0 | 0 | 0 | 0 | 0 | 0 | 0 | 0 | 0 | 0 | 0 | 0 | 0 |
| 2 | 600 | 2 | 0 | 0 | 0 | 0 | 0 | 0 | 0 | 0 | 0 | 0 | 0 | 0 |
| 1 | 0 | 0 | 0 | 0 | 0 | 0 | 0 | 0 | 0 | 0 | 0 | 0 | 0 | 0 |
| B | 0 | 0 | 0 | 0 | 0 | 0 | 0 | 0 | 0 | 0 | 0 | 0 | 0 | 0 |
| Tot | 600 | 2 | 1 | 0 | 0 | 0 | 0 | 0 | 0 | 0 | 0 | 0 | 0 | 0 |
| Current Rent: $1,490.00 Monthly | Covered Parking: 0 | Uncovered Parking: 1 | Storage Units: 0 |
|---|
Unit Configuration 6
| Total Number Values | Air Conditioning | |||
|---|---|---|---|---|
| Number of Units: 1 | Deck: 0 | Patio: 0 | Gas: 0 | Elec: 1 |
| Furnished: 0 | Unfurnished: 0 | Gas Meters: 0 | Elec (win): 0 | Evap: 0 |
| Elec Meters: 1 | Disposals: 0 | Dishwashers: 0 | Evap (win): 0 | Pump: 0 |
| Oven-Ranges: 1 | Refrigerators: 1 | Solar: 0 | ||
Per Unit Values
| Lvl | Approx Sq Ft |
Bed Rms |
Bath | Fam | Den | Formal Living Rm |
Kitchen Dining |
Laundry | Fireplace | |||||
| F | ¾ | ½ | K | B | F | S | ||||||||
| 3+ | 0 | 0 | 0 | 0 | 0 | 0 | 0 | 0 | 0 | 0 | 0 | 0 | 0 | 0 |
| 2 | 550 | 1 | 0 | 0 | 0 | 0 | 0 | 0 | 0 | 0 | 0 | 0 | 0 | 0 |
| 1 | 0 | 0 | 0 | 0 | 0 | 0 | 0 | 0 | 0 | 0 | 0 | 0 | 0 | 0 |
| B | 0 | 0 | 0 | 0 | 0 | 0 | 0 | 0 | 0 | 0 | 0 | 0 | 0 | 0 |
| Tot | 550 | 1 | 1 | 0 | 0 | 0 | 0 | 0 | 0 | 0 | 0 | 0 | 0 | 0 |
| Current Rent: $1,415.00 Monthly | Covered Parking: 0 | Uncovered Parking: 1 | Storage Units: 0 |
|---|
Unit Configuration 7
| Total Number Values | Air Conditioning | |||
|---|---|---|---|---|
| Number of Units: 1 | Deck: 0 | Patio: 0 | Gas: 0 | Elec: 1 |
| Furnished: 0 | Unfurnished: 0 | Gas Meters: 0 | Elec (win): 0 | Evap: 0 |
| Elec Meters: 1 | Disposals: 1 | Dishwashers: 0 | Evap (win): 0 | Pump: 0 |
| Oven-Ranges: 1 | Refrigerators: 1 | Solar: 0 | ||
Per Unit Values
| Lvl | Approx Sq Ft |
Bed Rms |
Bath | Fam | Den | Formal Living Rm |
Kitchen Dining |
Laundry | Fireplace | |||||
| F | ¾ | ½ | K | B | F | S | ||||||||
| 3+ | 700 | 1 | 0 | 0 | 0 | 0 | 0 | 0 | 0 | 0 | 0 | 0 | 0 | 0 |
| 2 | 0 | 0 | 0 | 0 | 0 | 0 | 0 | 0 | 0 | 0 | 0 | 0 | 0 | 0 |
| 1 | 0 | 0 | 0 | 0 | 0 | 0 | 0 | 0 | 0 | 0 | 0 | 0 | 0 | 0 |
| B | 0 | 0 | 0 | 0 | 0 | 0 | 0 | 0 | 0 | 0 | 0 | 0 | 0 | 0 |
| Tot | 700 | 1 | 1 | 0 | 0 | 0 | 0 | 0 | 0 | 0 | 0 | 0 | 0 | 0 |
| Current Rent: $1,335.00 Monthly | Covered Parking: 0 | Uncovered Parking: 0 | Storage Units: 0 |
|---|
Unit Configuration 8
| Total Number Values | Air Conditioning | |||
|---|---|---|---|---|
| Number of Units: 1 | Deck: 0 | Patio: 0 | Gas: 0 | Elec: 1 |
| Furnished: 0 | Unfurnished: 0 | Gas Meters: 0 | Elec (win): 0 | Evap: 0 |
| Elec Meters: 1 | Disposals: 1 | Dishwashers: 0 | Evap (win): 0 | Pump: 0 |
| Oven-Ranges: 1 | Refrigerators: 1 | Solar: 0 | ||
Per Unit Values
| Lvl | Approx Sq Ft |
Bed Rms |
Bath | Fam | Den | Formal Living Rm |
Kitchen Dining |
Laundry | Fireplace | |||||
| F | ¾ | ½ | K | B | F | S | ||||||||
| 3+ | 500 | 1 | 1 | 0 | 0 | 0 | 0 | 0 | 0 | 0 | 0 | 0 | 0 | 0 |
| 2 | 0 | 0 | 0 | 0 | 0 | 0 | 0 | 0 | 0 | 0 | 0 | 0 | 0 | 0 |
| 1 | 0 | 0 | 0 | 0 | 0 | 0 | 0 | 0 | 0 | 0 | 0 | 0 | 0 | 0 |
| B | 0 | 0 | 0 | 0 | 0 | 0 | 0 | 0 | 0 | 0 | 0 | 0 | 0 | 0 |
| Tot | 500 | 1 | 1 | 0 | 0 | 0 | 0 | 0 | 0 | 0 | 0 | 0 | 0 | 0 |
| Current Rent: $1,235.00 Monthly | Covered Parking: 0 | Uncovered Parking: 1 | Storage Units: 0 |
|---|
Unit Configuration 9
| Total Number Values | Air Conditioning | |||
|---|---|---|---|---|
| Number of Units: 1 | Deck: 0 | Patio: 0 | Gas: 0 | Elec: 0 |
| Furnished: 0 | Unfurnished: 0 | Gas Meters: 0 | Elec (win): 0 | Evap: 0 |
| Elec Meters: 0 | Disposals: 0 | Dishwashers: 0 | Evap (win): 0 | Pump: 0 |
| Oven-Ranges: 0 | Refrigerators: 0 | Solar: 0 | ||
Per Unit Values
| Lvl | Approx Sq Ft |
Bed Rms |
Bath | Fam | Den | Formal Living Rm |
Kitchen Dining |
Laundry | Fireplace | |||||
| F | ¾ | ½ | K | B | F | S | ||||||||
| 3+ | 500 | 0 | 0 | 0 | 0 | 0 | 0 | 0 | 0 | 0 | 0 | 0 | 0 | 0 |
| 2 | 0 | 0 | 0 | 0 | 0 | 0 | 0 | 0 | 0 | 0 | 0 | 0 | 0 | 0 |
| 1 | 0 | 0 | 0 | 0 | 0 | 0 | 0 | 0 | 0 | 0 | 0 | 0 | 0 | 0 |
| B | 0 | 0 | 0 | 0 | 0 | 0 | 0 | 0 | 0 | 0 | 0 | 0 | 0 | 0 |
| Tot | 500 | 0 | 0 | 0 | 0 | 0 | 0 | 0 | 0 | 0 | 0 | 0 | 0 | 0 |
| Current Rent: $1,000.00 Monthly | Covered Parking: 0 | Uncovered Parking: 1 | Storage Units: 0 |
|---|
Zoning Information
- Zoning: RMF-35
Schools
Designated Schools
View School Ratings by Utah Dept. of Education
Nearby Schools
| GreatSchools Rating | School Name | Grades | Distance |
|---|---|---|---|
3 |
Salt Lake Center for Science Education Bryant Public Middle School |
7-8 | 0.56 mi |
9 |
Wasatch School Public Elementary |
K-6 | 0.07 mi |
NR |
Rowland Hall Secondary Private Preschool, Elementary, Middle School, High School |
PK-12 | 0.74 mi |
NR |
M Lynn Bennion School Public Preschool, Elementary |
PK | 0.82 mi |
NR |
Odyssey House Childrens Services (YIC) Public Middle School, High School |
7-12 | 0.84 mi |
6 |
City Academy Charter Middle School, High School |
7-12 | 0.90 mi |
NR |
The McGillis School Private Elementary, Middle School |
K-8 | 0.99 mi |
8 |
Ensign School Public Preschool, Elementary |
PK | 1.00 mi |
NR |
Judge Memorial Catholic High School Private High School |
9-12 | 1.01 mi |
NR |
I. J. And Jeanne Wagner JCC Early Childhood Center Private Preschool, Elementary |
PK-K | 1.04 mi |
NR |
Salt Lake Virtual School Public Middle School, High School |
7-12 | 1.06 mi |
NR |
Our Lady Of Lourdes School Private Elementary, Middle School |
K-8 | 1.06 mi |
NR |
Salt Lake Virtual Elementary Public Elementary, Middle School |
K-8 | 1.06 mi |
NR |
Salt Lake District Preschool, Elementary, Middle School, High School |
1.06 mi | |
NR |
Open Classroom Preschool, Elementary, Middle School |
1.07 mi |
School data provided by GreatSchools.
For information about radon testing for homes in the state of Utah click here.
Listing Broker

Investment Realty Advisors LLC
411 W 7200 S Ste 201
Midvale, UT 84047
435-485-7070
