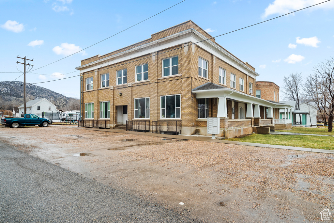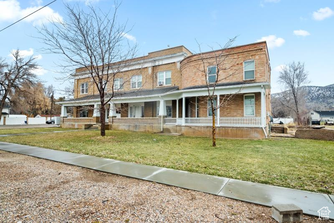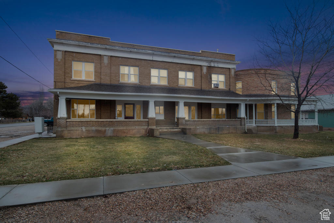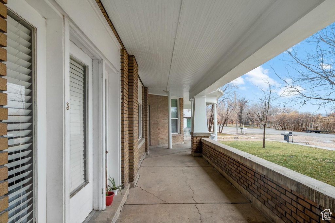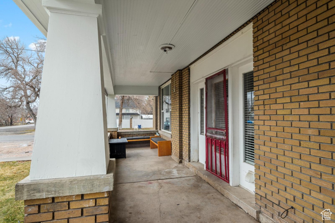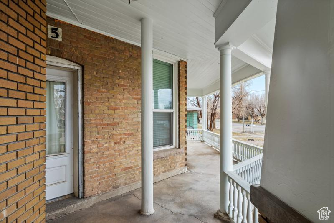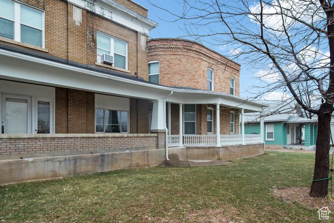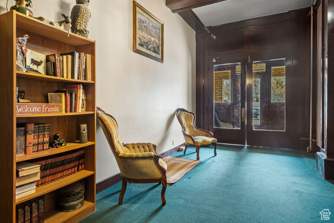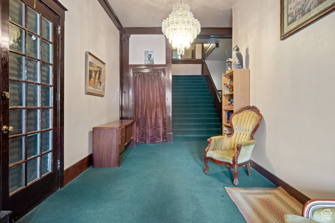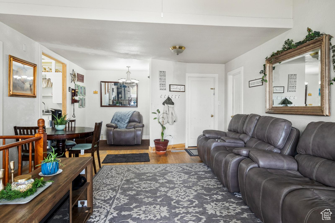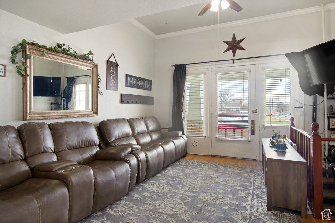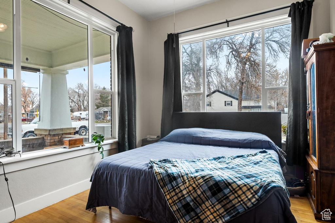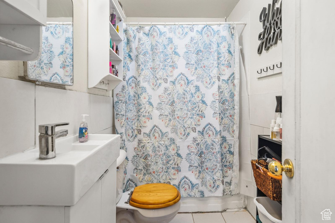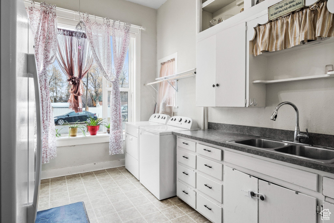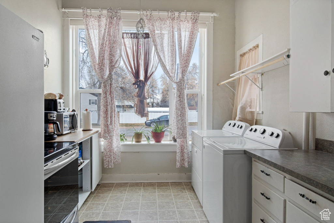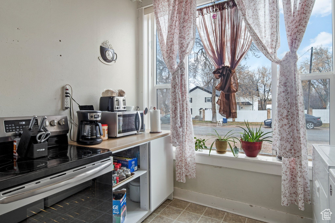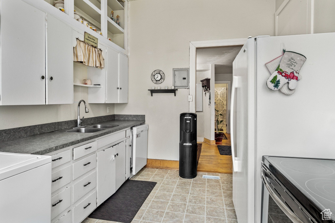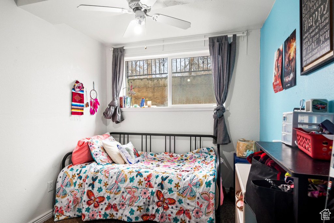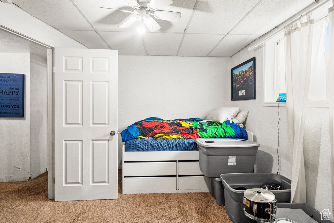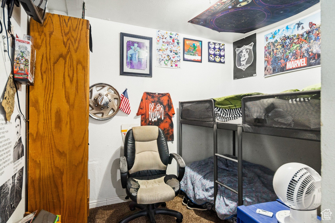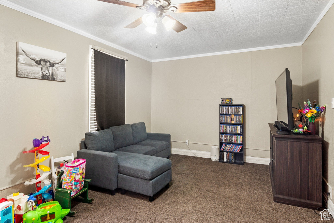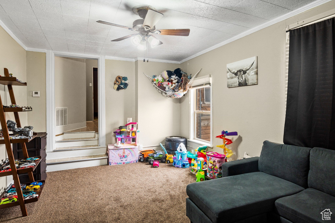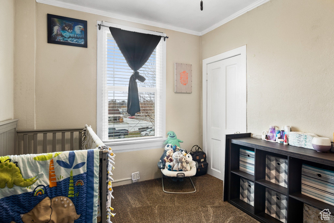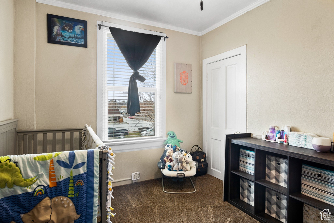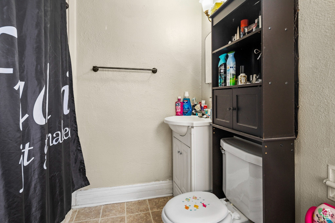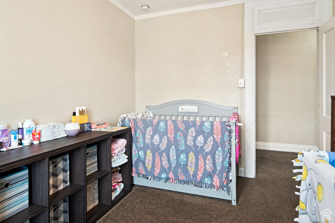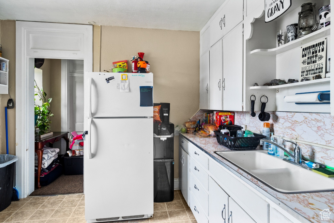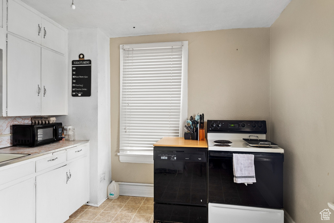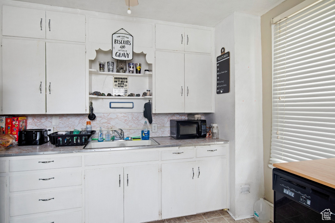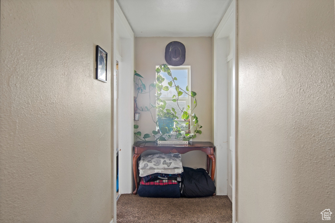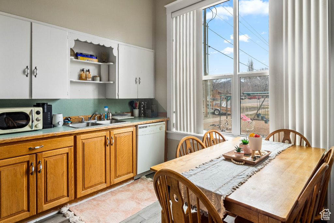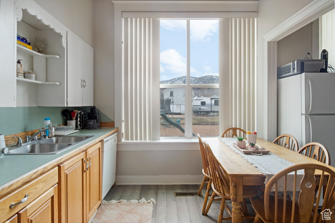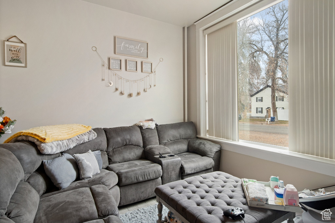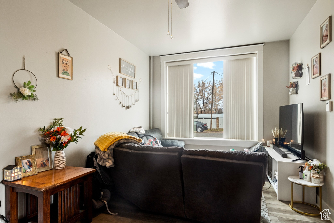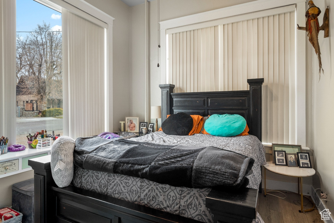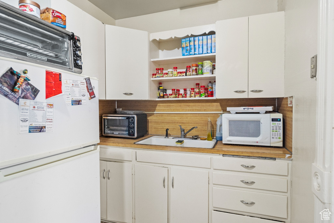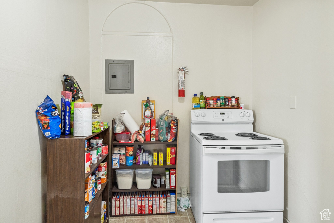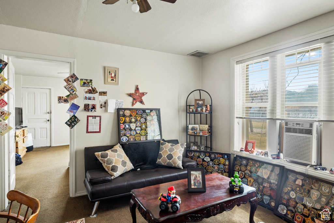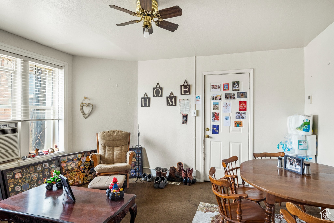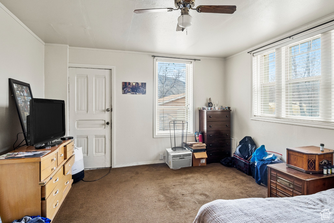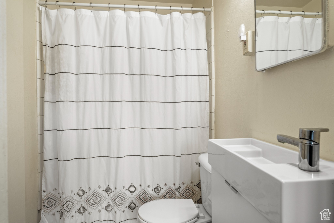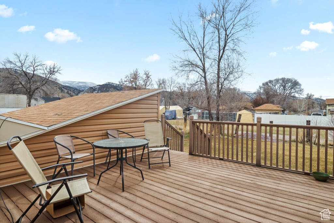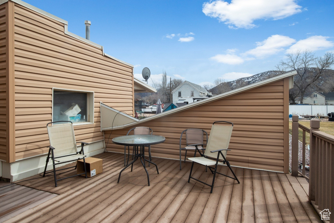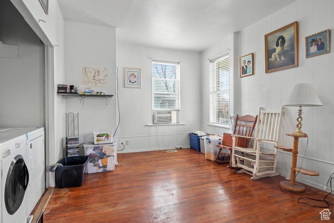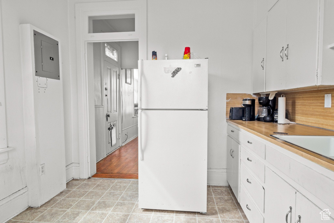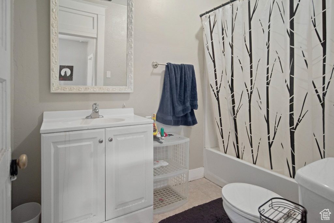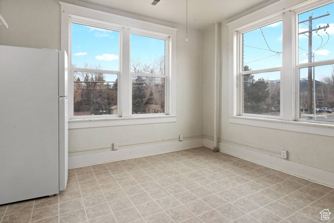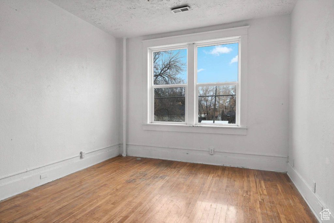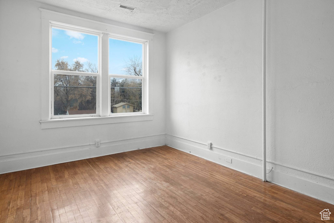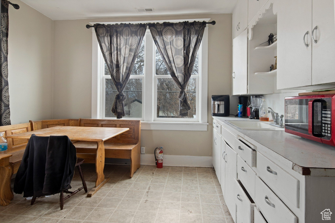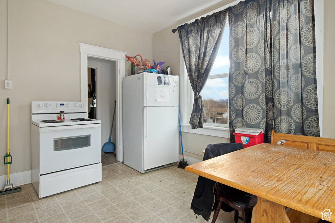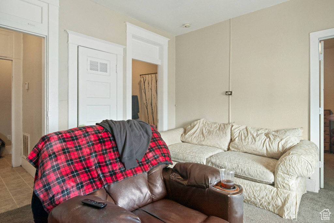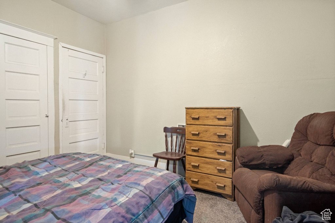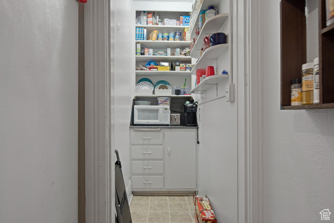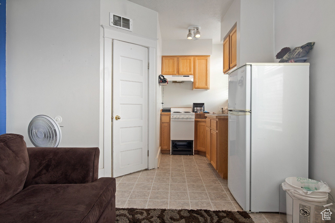Property Facts
Step back in time and experience the charm and history of The Annex, a remarkable 10-plex in the heart of Nephi, Utah. Built in the early 1900s, this iconic property is a living testament to timeless craftsmanship, with intricate details and a unique design that evoke the elegance of a bygone era. The Annex is a cherished part of Nephi's history and pop culture, having once been home to Brandon Flowers, the iconic frontman of The Killers, who lived in one of its units during his childhood. The building's inspiring ambiance is featured in Flowers' film; Notes from a Quiet Town, cementing its legacy as a cultural and historical landmark. Today, The Annex is fully rented and has been thoughtfully cared for, offering a solid investment opportunity for its next owner. Over the past decade, each of the 10 apartments has undergone a full remodel-many down to the studs-including updates to windows, electrical, plumbing, & heating systems. Despite these modern upgrades, the property retains much of its original character, including a stunning porch that stretches the entire length of the building, the 7ft tall windows on the main floor, and the 12' ceilings found in many of the apartments. Every apartment is unique, with its own layout and charm, creating an opportunity for versatile use. The Annex is ideal for long-term rentals, newly approved short-term rentals (with its connection to The Killers' music history), or even multi-generational living, where families can enjoy their own private spaces under one roof. With additional interior space available for potential growth, The Annex offers endless possibilities for its next steward. Its central location puts it just steps from Nephi's shops, parks, and city buildings, making it highly desirable for both tenants and visitors alike. This isn't just a property; it's a piece of Nephi's story, ready for a new chapter. Don't miss your chance to own this beautifully preserved and modernized landmark. Important: Please do not disturb tenants. Showings are by appointment only. Seller is a licensed real estate agent in the State of Utah.
Property Features
Interior Features
- Dishwasher: Built-In
- Range/Oven: Free Stdng.
- Heating: Electric: Baseboard; Gas: Central; >= 95% efficiency
Exterior Features
- Features: Double Pane Windows; Out Buildings; Patio: Covered
- Lot: Corner Lot; Fenced: Part; Road: Paved; Sidewalks; Sprinkler: Auto-Full; Sprinkler: Manual-Part; Terrain, Flat; View: Mountain
- Landscape: Landscaping: Part; Mature Trees
- Roof: Membrane
- Exterior: Brick; Concrete
- Garage/Parking: Parking: Uncovered; RV Parking
Other Features
- Amenities: Electric Dryer Hookup; Laundry; Hookups; Park/Playground
- Water: Culinary; Irrigation; Rights: Owned; Secondary
- Utilities: Gas: Connected; Power: Connected; Sewer: Connected; Water: Connected
Included in Transaction
- Ceiling Fan
- Dishwasher: Portable
- Dryer
- Microwave
- Range
- Refrigerator
- Swing Set
- Washer
Totals
- Total Units: 10
- Tot SQ Ft: 8,170
- Tot Bedrooms: 15
- Tot Bthrooms: 11
- Acres (Lot): 0.53
Unit Configuration 1
| Total Number Values | Air Conditioning | |||
|---|---|---|---|---|
| Number of Units: 10 | Deck: 1 | Patio: 1 | Gas: 1 | Elec: 0 |
| Furnished: 0 | Unfurnished: 0 | Gas Meters: 9 | Elec (win): 9 | Evap: 0 |
| Elec Meters: 9 | Disposals: 0 | Dishwashers: 3 | Evap (win): 0 | Pump: 0 |
| Oven-Ranges: 10 | Refrigerators: 10 | Solar: 0 | ||
Per Unit Values
| Lvl | Approx Sq Ft |
Bed Rms |
Bath | Fam | Den | Formal Living Rm |
Kitchen Dining |
Laundry | Fireplace | |||||
| F | ¾ | ½ | K | B | F | S | ||||||||
| 3+ | 0 | 0 | 0 | 0 | 0 | 0 | 0 | 0 | 0 | 0 | 0 | 0 | 0 | 0 |
| 2 | 0 | 0 | 0 | 0 | 0 | 0 | 0 | 0 | 0 | 0 | 0 | 0 | 0 | 0 |
| 1 | 0 | 1 | 1 | 0 | 0 | 1 | 0 | 0 | 1 | 0 | 0 | 0 | 1 | 0 |
| B | 0 | 0 | 0 | 0 | 0 | 0 | 0 | 0 | 0 | 0 | 0 | 0 | 0 | 0 |
| Tot | 0 | 1 | 1 | 0 | 0 | 1 | 0 | 0 | 1 | 0 | 0 | 0 | 1 | 0 |
| Covered Parking: 0 | Uncovered Parking: 0 | Storage Units: 0 |
|---|
Unit Configuration 2
| Total Number Values | Air Conditioning | |||
|---|---|---|---|---|
| Number of Units: 0 | Deck: 0 | Patio: 0 | Gas: 0 | Elec: 0 |
| Furnished: 0 | Unfurnished: 0 | Gas Meters: 0 | Elec (win): 0 | Evap: 0 |
| Elec Meters: 0 | Disposals: 0 | Dishwashers: 0 | Evap (win): 0 | Pump: 0 |
| Oven-Ranges: 0 | Refrigerators: 0 | Solar: 0 | ||
Per Unit Values
| Lvl | Approx Sq Ft |
Bed Rms |
Bath | Fam | Den | Formal Living Rm |
Kitchen Dining |
Laundry | Fireplace | |||||
| F | ¾ | ½ | K | B | F | S | ||||||||
| 3+ | 0 | 0 | 0 | 0 | 0 | 0 | 0 | 0 | 0 | 0 | 0 | 0 | 0 | 0 |
| 2 | 0 | 0 | 0 | 0 | 0 | 0 | 0 | 0 | 0 | 0 | 0 | 0 | 0 | 0 |
| 1 | 0 | 0 | 0 | 0 | 0 | 0 | 0 | 0 | 0 | 0 | 0 | 0 | 0 | 0 |
| B | 0 | 0 | 0 | 0 | 0 | 0 | 0 | 0 | 0 | 0 | 0 | 0 | 0 | 0 |
| Tot | 0 | 3 | 1 | 0 | 0 | 1 | 0 | 0 | 1 | 0 | 0 | 0 | 1 | 0 |
| Covered Parking: 0 | Uncovered Parking: 0 | Storage Units: 0 |
|---|
Unit Configuration 3
| Total Number Values | Air Conditioning | |||
|---|---|---|---|---|
| Number of Units: 0 | Deck: 0 | Patio: 0 | Gas: 0 | Elec: 0 |
| Furnished: 0 | Unfurnished: 0 | Gas Meters: 0 | Elec (win): 0 | Evap: 0 |
| Elec Meters: 0 | Disposals: 0 | Dishwashers: 0 | Evap (win): 0 | Pump: 0 |
| Oven-Ranges: 0 | Refrigerators: 0 | Solar: 0 | ||
Per Unit Values
| Lvl | Approx Sq Ft |
Bed Rms |
Bath | Fam | Den | Formal Living Rm |
Kitchen Dining |
Laundry | Fireplace | |||||
| F | ¾ | ½ | K | B | F | S | ||||||||
| 3+ | 0 | 0 | 0 | 0 | 0 | 0 | 0 | 0 | 0 | 0 | 0 | 0 | 0 | 0 |
| 2 | 0 | 0 | 0 | 0 | 0 | 0 | 0 | 0 | 0 | 0 | 0 | 0 | 0 | 0 |
| 1 | 0 | 0 | 0 | 0 | 0 | 0 | 0 | 0 | 0 | 0 | 0 | 0 | 0 | 0 |
| B | 0 | 0 | 0 | 0 | 0 | 0 | 0 | 0 | 0 | 0 | 0 | 0 | 0 | 0 |
| Tot | 0 | 1 | 1 | 0 | 0 | 1 | 0 | 0 | 1 | 0 | 0 | 0 | 0 | 0 |
| Covered Parking: 0 | Uncovered Parking: 0 | Storage Units: 0 |
|---|
Unit Configuration 4
| Total Number Values | Air Conditioning | |||
|---|---|---|---|---|
| Number of Units: 0 | Deck: 1 | Patio: 0 | Gas: 0 | Elec: 0 |
| Furnished: 0 | Unfurnished: 0 | Gas Meters: 0 | Elec (win): 1 | Evap: 0 |
| Elec Meters: 0 | Disposals: 0 | Dishwashers: 0 | Evap (win): 0 | Pump: 0 |
| Oven-Ranges: 1 | Refrigerators: 1 | Solar: 0 | ||
Per Unit Values
| Lvl | Approx Sq Ft |
Bed Rms |
Bath | Fam | Den | Formal Living Rm |
Kitchen Dining |
Laundry | Fireplace | |||||
| F | ¾ | ½ | K | B | F | S | ||||||||
| 3+ | 0 | 0 | 0 | 0 | 0 | 0 | 0 | 0 | 0 | 0 | 0 | 0 | 0 | 0 |
| 2 | 0 | 0 | 0 | 0 | 0 | 0 | 0 | 0 | 0 | 0 | 0 | 0 | 0 | 0 |
| 1 | 0 | 0 | 0 | 0 | 0 | 0 | 0 | 0 | 0 | 0 | 0 | 0 | 0 | 0 |
| B | 0 | 0 | 0 | 0 | 0 | 0 | 0 | 0 | 0 | 0 | 0 | 0 | 0 | 0 |
| Tot | 0 | 1 | 1 | 0 | 0 | 1 | 0 | 0 | 1 | 0 | 0 | 0 | 0 | 0 |
| Covered Parking: 0 | Uncovered Parking: 0 | Storage Units: 0 |
|---|
Unit Configuration 5
| Total Number Values | Air Conditioning | |||
|---|---|---|---|---|
| Number of Units: 1 | Deck: 0 | Patio: 1 | Gas: 0 | Elec: 0 |
| Furnished: 0 | Unfurnished: 0 | Gas Meters: 0 | Elec (win): 0 | Evap: 0 |
| Elec Meters: 0 | Disposals: 0 | Dishwashers: 0 | Evap (win): 0 | Pump: 0 |
| Oven-Ranges: 1 | Refrigerators: 1 | Solar: 0 | ||
Per Unit Values
| Lvl | Approx Sq Ft |
Bed Rms |
Bath | Fam | Den | Formal Living Rm |
Kitchen Dining |
Laundry | Fireplace | |||||
| F | ¾ | ½ | K | B | F | S | ||||||||
| 3+ | 0 | 0 | 0 | 0 | 0 | 0 | 0 | 0 | 0 | 0 | 0 | 0 | 0 | 0 |
| 2 | 0 | 0 | 0 | 0 | 0 | 0 | 0 | 0 | 0 | 0 | 0 | 0 | 0 | 0 |
| 1 | 0 | 0 | 0 | 0 | 0 | 0 | 0 | 0 | 0 | 0 | 0 | 0 | 0 | 0 |
| B | 0 | 0 | 0 | 0 | 0 | 0 | 0 | 0 | 0 | 0 | 0 | 0 | 0 | 0 |
| Tot | 0 | 1 | 1 | 0 | 0 | 1 | 0 | 0 | 1 | 0 | 0 | 0 | 1 | 0 |
| Covered Parking: 0 | Uncovered Parking: 0 | Storage Units: 0 |
|---|
Unit Configuration 6
| Total Number Values | Air Conditioning | |||
|---|---|---|---|---|
| Number of Units: 1 | Deck: 0 | Patio: 0 | Gas: 0 | Elec: 0 |
| Furnished: 0 | Unfurnished: 0 | Gas Meters: 0 | Elec (win): 4 | Evap: 0 |
| Elec Meters: 0 | Disposals: 0 | Dishwashers: 1 | Evap (win): 0 | Pump: 0 |
| Oven-Ranges: 1 | Refrigerators: 1 | Solar: 0 | ||
Per Unit Values
| Lvl | Approx Sq Ft |
Bed Rms |
Bath | Fam | Den | Formal Living Rm |
Kitchen Dining |
Laundry | Fireplace | |||||
| F | ¾ | ½ | K | B | F | S | ||||||||
| 3+ | 0 | 0 | 0 | 0 | 0 | 0 | 0 | 0 | 0 | 0 | 0 | 0 | 0 | 0 |
| 2 | 0 | 0 | 0 | 0 | 0 | 0 | 0 | 0 | 0 | 0 | 0 | 0 | 0 | 0 |
| 1 | 0 | 0 | 0 | 0 | 0 | 0 | 0 | 0 | 0 | 0 | 0 | 0 | 0 | 0 |
| B | 0 | 0 | 0 | 0 | 0 | 0 | 0 | 0 | 0 | 0 | 0 | 0 | 0 | 0 |
| Tot | 0 | 3 | 1 | 0 | 0 | 1 | 0 | 0 | 1 | 0 | 0 | 0 | 1 | 0 |
| Covered Parking: 0 | Uncovered Parking: 0 | Storage Units: 0 |
|---|
Unit Configuration 7
| Total Number Values | Air Conditioning | |||
|---|---|---|---|---|
| Number of Units: 1 | Deck: 0 | Patio: 0 | Gas: 0 | Elec: 0 |
| Furnished: 0 | Unfurnished: 0 | Gas Meters: 0 | Elec (win): 2 | Evap: 0 |
| Elec Meters: 0 | Disposals: 0 | Dishwashers: 0 | Evap (win): 0 | Pump: 0 |
| Oven-Ranges: 1 | Refrigerators: 1 | Solar: 0 | ||
Per Unit Values
| Lvl | Approx Sq Ft |
Bed Rms |
Bath | Fam | Den | Formal Living Rm |
Kitchen Dining |
Laundry | Fireplace | |||||
| F | ¾ | ½ | K | B | F | S | ||||||||
| 3+ | 0 | 0 | 0 | 0 | 0 | 0 | 0 | 0 | 0 | 0 | 0 | 0 | 0 | 0 |
| 2 | 0 | 0 | 0 | 0 | 0 | 0 | 0 | 0 | 0 | 0 | 0 | 0 | 0 | 0 |
| 1 | 0 | 0 | 0 | 0 | 0 | 0 | 0 | 0 | 0 | 0 | 0 | 0 | 0 | 0 |
| B | 0 | 0 | 0 | 0 | 0 | 0 | 0 | 0 | 0 | 0 | 0 | 0 | 0 | 0 |
| Tot | 0 | 1 | 1 | 0 | 0 | 1 | 0 | 0 | 1 | 0 | 0 | 0 | 1 | 0 |
| Covered Parking: 0 | Uncovered Parking: 0 | Storage Units: 0 |
|---|
Unit Configuration 8
| Total Number Values | Air Conditioning | |||
|---|---|---|---|---|
| Number of Units: 0 | Deck: 0 | Patio: 0 | Gas: 1 | Elec: 0 |
| Furnished: 0 | Unfurnished: 0 | Gas Meters: 0 | Elec (win): 0 | Evap: 0 |
| Elec Meters: 0 | Disposals: 0 | Dishwashers: 0 | Evap (win): 0 | Pump: 0 |
| Oven-Ranges: 1 | Refrigerators: 1 | Solar: 0 | ||
Per Unit Values
| Lvl | Approx Sq Ft |
Bed Rms |
Bath | Fam | Den | Formal Living Rm |
Kitchen Dining |
Laundry | Fireplace | |||||
| F | ¾ | ½ | K | B | F | S | ||||||||
| 3+ | 0 | 0 | 0 | 0 | 0 | 0 | 0 | 0 | 0 | 0 | 0 | 0 | 0 | 0 |
| 2 | 0 | 0 | 0 | 0 | 0 | 0 | 0 | 0 | 0 | 0 | 0 | 0 | 0 | 0 |
| 1 | 0 | 0 | 0 | 0 | 0 | 0 | 0 | 0 | 0 | 0 | 0 | 0 | 0 | 0 |
| B | 0 | 0 | 0 | 0 | 0 | 0 | 0 | 0 | 0 | 0 | 0 | 0 | 0 | 0 |
| Tot | 0 | 2 | 0 | 0 | 0 | 1 | 0 | 0 | 1 | 0 | 0 | 0 | 1 | 0 |
| Covered Parking: 0 | Uncovered Parking: 0 | Storage Units: 0 |
|---|
Unit Configuration 9
| Total Number Values | Air Conditioning | |||
|---|---|---|---|---|
| Number of Units: 1 | Deck: 0 | Patio: 0 | Gas: 0 | Elec: 0 |
| Furnished: 0 | Unfurnished: 0 | Gas Meters: 0 | Elec (win): 0 | Evap: 0 |
| Elec Meters: 0 | Disposals: 0 | Dishwashers: 0 | Evap (win): 0 | Pump: 0 |
| Oven-Ranges: 1 | Refrigerators: 1 | Solar: 0 | ||
Per Unit Values
| Lvl | Approx Sq Ft |
Bed Rms |
Bath | Fam | Den | Formal Living Rm |
Kitchen Dining |
Laundry | Fireplace | |||||
| F | ¾ | ½ | K | B | F | S | ||||||||
| 3+ | 0 | 0 | 0 | 0 | 0 | 0 | 0 | 0 | 0 | 0 | 0 | 0 | 0 | 0 |
| 2 | 0 | 0 | 0 | 0 | 0 | 0 | 0 | 0 | 0 | 0 | 0 | 0 | 0 | 0 |
| 1 | 0 | 0 | 0 | 0 | 0 | 0 | 0 | 0 | 0 | 0 | 0 | 0 | 0 | 0 |
| B | 0 | 0 | 0 | 0 | 0 | 0 | 0 | 0 | 0 | 0 | 0 | 0 | 0 | 0 |
| Tot | 0 | 1 | 1 | 0 | 0 | 1 | 0 | 0 | 1 | 0 | 0 | 0 | 1 | 0 |
| Covered Parking: 0 | Uncovered Parking: 0 | Storage Units: 0 |
|---|
Unit Configuration 10
| Total Number Values | Air Conditioning | |||
|---|---|---|---|---|
| Number of Units: 1 | Deck: 0 | Patio: 0 | Gas: 0 | Elec: 0 |
| Furnished: 0 | Unfurnished: 0 | Gas Meters: 0 | Elec (win): 1 | Evap: 0 |
| Elec Meters: 0 | Disposals: 0 | Dishwashers: 0 | Evap (win): 0 | Pump: 0 |
| Oven-Ranges: 0 | Refrigerators: 0 | Solar: 0 | ||
Per Unit Values
| Lvl | Approx Sq Ft |
Bed Rms |
Bath | Fam | Den | Formal Living Rm |
Kitchen Dining |
Laundry | Fireplace | |||||
| F | ¾ | ½ | K | B | F | S | ||||||||
| 3+ | 0 | 0 | 0 | 0 | 0 | 0 | 0 | 0 | 0 | 0 | 0 | 0 | 0 | 0 |
| 2 | 0 | 0 | 0 | 0 | 0 | 0 | 0 | 0 | 0 | 0 | 0 | 0 | 0 | 0 |
| 1 | 0 | 0 | 0 | 0 | 0 | 0 | 0 | 0 | 0 | 0 | 0 | 0 | 0 | 0 |
| B | 0 | 0 | 0 | 0 | 0 | 0 | 0 | 0 | 0 | 0 | 0 | 0 | 0 | 0 |
| Tot | 0 | 0 | 1 | 0 | 0 | 1 | 0 | 0 | 1 | 0 | 0 | 0 | 0 | 0 |
| Covered Parking: 0 | Uncovered Parking: 0 | Storage Units: 0 |
|---|
Schools
Designated Schools
View School Ratings by Utah Dept. of Education
Nearby Schools
| GreatSchools Rating | School Name | Grades | Distance |
|---|---|---|---|
NR |
Arizona State University Prep Digital Powered by Juab Public Middle School, High School |
6-12 | 0.73 mi |
3 |
Nebo View School Public Elementary |
K-6 | 0.39 mi |
NR |
Juab District Preschool, Elementary, Middle School, High School |
0.73 mi | |
3 |
Juab Jr High School Public Middle School |
6-8 | 1.01 mi |
3 |
Red Cliff School Public Preschool, Elementary |
PK | 1.08 mi |
7 |
Juab High School Public High School |
9-12 | 1.11 mi |
5 |
Mona School Public Elementary |
K-6 | 7.37 mi |
NR |
Ascent Inc. Mona Country Residential (YIC) Public High School |
9-12 | 7.39 mi |
NR |
Fountain Green School Public Preschool, Elementary |
PK | 11.65 mi |
NR |
Maple Lake Academy Private Middle School, High School |
8-12 | 16.02 mi |
NR |
Goshen Middle School Public Middle School |
6-7 | 17.41 mi |
3 |
Goshen School Public Preschool, Elementary |
PK | 17.46 mi |
5 |
Orchard Hills School Public Preschool, Elementary |
PK | 18.06 mi |
5 |
Moroni School Public Preschool, Elementary |
PK | 18.11 mi |
NR |
Lighthouse Academy (YIC) Public High School |
10-12 | 18.31 mi |
School data provided by GreatSchools.
For information about radon testing for homes in the state of Utah click here.
Contact Agent

Meadow Perides
801-787-0392Listing Broker

The Agency Salt Lake City
6965 S Union Park Center
Suite 150
Cottonwood Heights, UT 84047
385-999-6656
